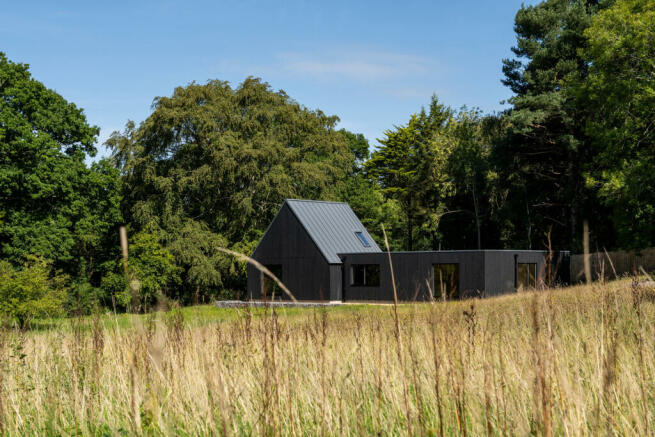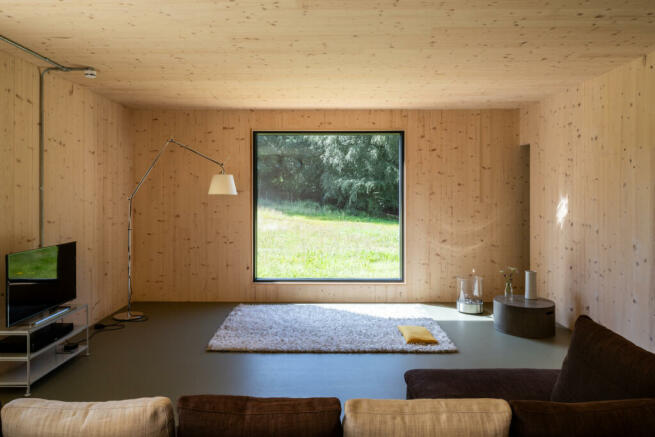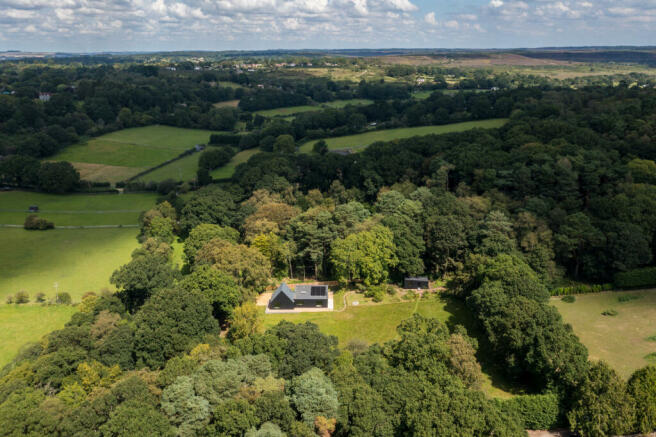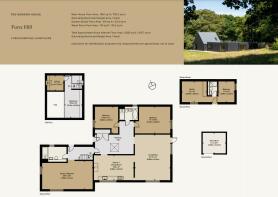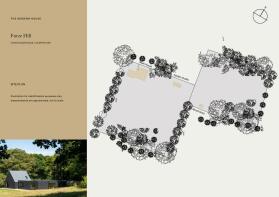
Furze Hill, New Forest, Hampshire

- PROPERTY TYPE
Detached
- BEDROOMS
5
- BATHROOMS
3
- SIZE
2,322 sq ft
216 sq m
- TENUREDescribes how you own a property. There are different types of tenure - freehold, leasehold, and commonhold.Read more about tenure in our glossary page.
Freehold
Description
Environmental Performance
The house was awarded Green Building of The Year 2023 in the New Forest National Park Building Design Awards for its excellent approach to environmental performance. Conceived as a low-energy all-electric home, the house was designed to run without fossil fuels and is able to generate its annual power demand from solar photovoltaic panels. Incredibly airtight, the house exceeds Passivhaus standards. Mechanical ventilation with heat recovery (MVHR) ensures excellent year-round indoor air quality by extracting air from the kitchen and bathrooms and supplying fresh filtered air to the whole house. Heat recovered from the extracted air warms and dehumidifies the wintertime supply, reducing heating demand and lowering energy bills.
Heat and hot water are provided by an ultra-quiet air-source heat pump, and windows are triple-glazed, strategically sized and positioned to provide daylight and wintertime solar gain without excessive warming. Cross-laminated timber (CLT) has been chosen for its strength, thermal properties and inherent airtightness, as well as its ability to sequester carbon, providing a healthy natural internal finish without paint or plaster. The timber structure is supported on a highly insulated passive slab foundation that saves energy while its thermal mass helps maintain stable indoor air temperatures.
The Tour
Set off a quiet country lane, the site feels incredibly private; the house is concealed from view on the approach. A private gated driveway offers a generous provision of parking space, leading up to the primary entrance on the westerly side.
The architectural profile is both refined and robust, a striking and bold silhouette against the forest backdrop. The facade is clad with blackened larch and the pitched roof is finished with GreenCoat colour coated steel.
The house is fully accessible, with four bedrooms, two bathrooms and immaculately finished interiors. The main entrance hall, illuminated by a deep skylight, is a bright central space with room to store bicycles or for use as a generous foyer; all ground-floor rooms flow from here.
Expansive picture windows bring plenty of light and warmth through the primary living space, a calm and peaceful area where family life can play out, with enchanting views across the paddock and woodland beyond.
Black steel freestanding modules supplied and installed by Vipp define the layout in the adjacent kitchen, pairing seamlessly with the timber ceilings and exposed walls. Carefully designed with the practicalities of daily life in mind, appliances from Siemens, Samsung, and Fisher & Paykel are neatly housed. Additional Vipp modules can be added if required. There are two double bedrooms and a bathroom with a bath and shower at the rear of the house.
Crossing the hallway, a doorway leads to a separate wing of the house. There is a further large double bedroom here, with huge picture windows that bring an excellent quality of natural light in from two sides. A spacious shower room lies adjacent. Ascending the central timber staircase, the upper mezzanine level houses another bedroom and further storage space. The layout is versatile, easily allowing for this part of the house to be used separately with its own lobbied entrance. Currently, the ground-floor bedroom is used as a workspace, or with kitchen units installed (and connected to services already in place) it could form a one-bedroom, self-contained annexe for family members or guests.
Forbo Marmoleum, a long-lasting natural wood-based material, has been laid throughout the ground floor. Easy to maintain and comfortable to walk on, it contains no petrochemicals. Underfloor heating warms from beneath. High security, triple-glazed Velfac composite windows and doors are used throughout.
A mobile studio provides ancillary accommodation in the garden. It is separated from the house by a lawn and a small orchard, with a view into the woodland and across the pond and meadow. The space is divided into a bedroom, a shower room with WC and a living space with a kitchen, with plenty of built-in seating and storage. The studio provides a peaceful getaway from the main house, ideal for guests or as an additional living area or workspace.
Outdoor Space
The surrounding gardens, paddock and woodland total around 2.7 acres, offering an excellent provision of space for relaxing, socialising and playing. Interventions have been made to promote biodiversity; the paddock has been seeded to create an area of permanent grassland, supporting a huge variety of wild flowering meadow plants, and the woodland is securely deer-fenced to prevent grazing and allow natural regrowth. Boundary hedges have been laid and saplings have been planted across the site; a small pond is a magnet for wildlife, including dragonflies and newts.
Parking and vehicle access is provided at two roadside entrances, and a separate metered water supply is available for the paddock, if needed. The house has the benefit of New Forest Rights of Common and the paddock has equestrian potential, with suitable space for outbuildings or stables.
The Area
Situated in a quiet but spectacular location in the National Park, New Forest ponies, donkeys, deer, pigs and cattle roam freely outside the house. Farm shops, cafés and rural pubs are easily reached on foot; it is possible to walk, cycle or horseride from the front and rear in all directions, on many miles of peaceful traffic-free trails and tracks, crossing open heath and forested enclosures.
A Waitrose supermarket, extensive shopping facilities and cafés and restaurants are available in the market town of Ringwood, five miles away. There are plenty of excellent eateries nearby, including the Crow Farm Shop, the Royal Oak in Fritham, and the award-winning restaurant The PIG at Brockenhurst.. The coast is 15 miles to the south with a choice of excellent beaches including Hengistbury Head and Mudeford, with its colourful beach huts.
There are excellent schools in the area, including Moyles Court School, Canford School and Ringwood School as well as South Wilts Grammar School, Bishop Wordsworth's School and Godolphin in Salisbury.
Direct rail services from Salisbury or Brockenhurst connect to London Waterloo in around 90 minutes. With easy access to the M27 and M3, London is reachable in two hours by car. Airports in Southampton and Bournemouth provide regular flights to Scotland, Ireland and seasonal European destinations.
Council Tax Band: G
- COUNCIL TAXA payment made to your local authority in order to pay for local services like schools, libraries, and refuse collection. The amount you pay depends on the value of the property.Read more about council Tax in our glossary page.
- Band: G
- PARKINGDetails of how and where vehicles can be parked, and any associated costs.Read more about parking in our glossary page.
- Yes
- GARDENA property has access to an outdoor space, which could be private or shared.
- Yes
- ACCESSIBILITYHow a property has been adapted to meet the needs of vulnerable or disabled individuals.Read more about accessibility in our glossary page.
- Ask agent
Furze Hill, New Forest, Hampshire
NEAREST STATIONS
Distances are straight line measurements from the centre of the postcode- Brockenhurst Station10.0 miles
About the agent
"Nowhere has mastered the art of showing off the most desirable homes for both buyers and casual browsers alike than The Modern House, the cult British real-estate agency."
Vogue
"I have worked with The Modern House on the sale of five properties and I can't recommend them enough. It's rare that estate agents really 'get it' but The Modern House are like no other agents - they get it!"
Anne, Seller
"The Modern House has tran
Industry affiliations



Notes
Staying secure when looking for property
Ensure you're up to date with our latest advice on how to avoid fraud or scams when looking for property online.
Visit our security centre to find out moreDisclaimer - Property reference TMH80436. The information displayed about this property comprises a property advertisement. Rightmove.co.uk makes no warranty as to the accuracy or completeness of the advertisement or any linked or associated information, and Rightmove has no control over the content. This property advertisement does not constitute property particulars. The information is provided and maintained by The Modern House, London. Please contact the selling agent or developer directly to obtain any information which may be available under the terms of The Energy Performance of Buildings (Certificates and Inspections) (England and Wales) Regulations 2007 or the Home Report if in relation to a residential property in Scotland.
*This is the average speed from the provider with the fastest broadband package available at this postcode. The average speed displayed is based on the download speeds of at least 50% of customers at peak time (8pm to 10pm). Fibre/cable services at the postcode are subject to availability and may differ between properties within a postcode. Speeds can be affected by a range of technical and environmental factors. The speed at the property may be lower than that listed above. You can check the estimated speed and confirm availability to a property prior to purchasing on the broadband provider's website. Providers may increase charges. The information is provided and maintained by Decision Technologies Limited. **This is indicative only and based on a 2-person household with multiple devices and simultaneous usage. Broadband performance is affected by multiple factors including number of occupants and devices, simultaneous usage, router range etc. For more information speak to your broadband provider.
Map data ©OpenStreetMap contributors.
