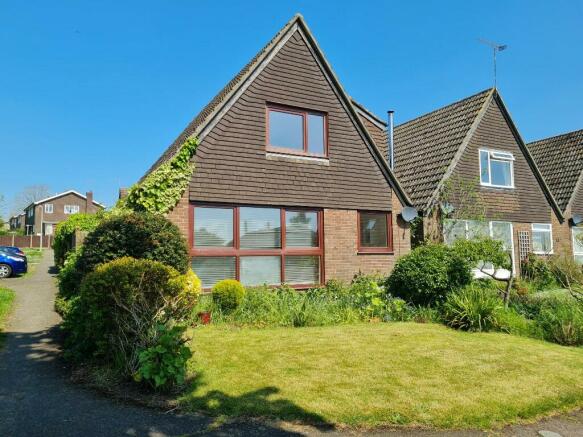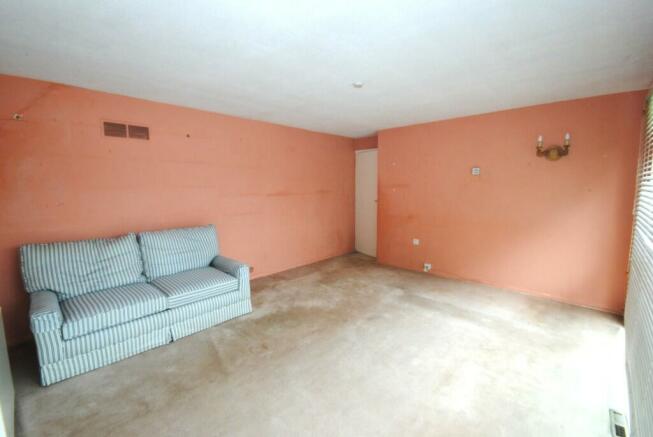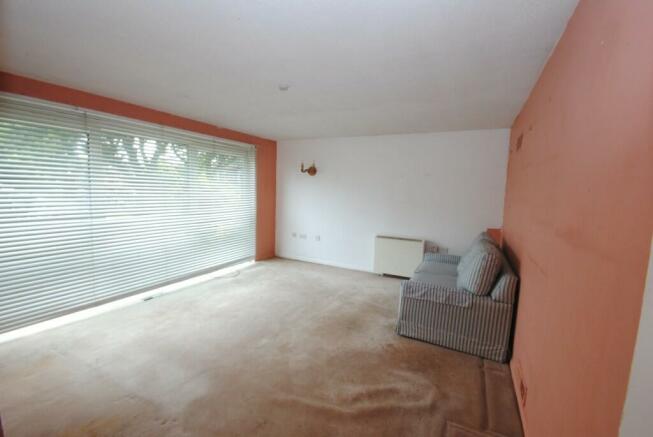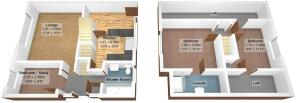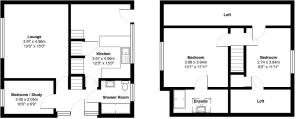Moores Close, IP14

- PROPERTY TYPE
Detached
- BEDROOMS
3
- BATHROOMS
2
- SIZE
Ask agent
- TENUREDescribes how you own a property. There are different types of tenure - freehold, leasehold, and commonhold.Read more about tenure in our glossary page.
Freehold
Key features
- No Onward Chain
- Sought After Village
- Debenham High School Catchment Area
- Garage En Bloc
- Council Tax Band C
Description
The property would ideally benefit from some further modernisation. Recent work already carried out in 2023 include a complete new bathroom/ shower room on the ground floor, new electrical consumer units, a full safety check of existing wiring with accompanying certification, new ceilings and carpets in the main bedroom and downstairs third bedroom/office and a new water tank in the loft space. Accommodation comprises entrance hall, sitting room, kitchen/diner, bathroom/shower room and third bedroom/office on the ground floor and main bedroom with en-suite and second bedroom at first floor level. The property's door and windows are double glazed.
Entrance Hall: Half glazed front door with glazed side panels, staircase to the First Floor and doors to:
Sitting Room : A lovely bright good sized room with a very large south facing window overlooking the front garden. Additional storage radiator electric heater.
Kitchen/Diner: A good size room with window and door to the rear. The existing range of fitted wall and floor units, one and a half bowl sink unit, fitted oven, four ring gas hob (bottled gas) and electric extractor fan would ideally need replacing or upgrading. There is the space for a washing machine and scope for modernising the layout of the room.
Ground floor Bathroom/Shower Room: Window to the rear and garden. The complete bathroom and all fixtures and fittings were new in 2023 and include walk in shower cubicle with low cill, chrome heated towel rail, electric shower, WC and washbasin with mixer tap, storage unit and a non slip wet room type floor finish.
Bedroom 3/Office : Window to front with fitted cabinets, shelving, electric heater.
First Floor:
Small landing with doors leading to:
Bedroom 1: Double bedroom with south facing window to the front, large IKEA double white wardrobe and door to en-suite. Access to under eaves storage area.
En-suite : With skylight, double shower cubicle, vanity basin with storage underneath, mixer tap, WC and chrome heated towel rail and wall mounted warm air blower.
Bedroom 2: Window to rear, airing cupboard with hot water tank and access to under eaves storage areas.
Outside: There is a small lawn area to the front of the property which has an array of mature flower and shrub borders with a pathway giving access to the front door. The rear garden is fully enclosed, partly with brick wall and partly with fencing and incorporates a patio lawn, well stocked flower and shrub borders along with a small lean-to storage shed at the side of the property, an outside tap and a gate to the adjacent pavement and parking areas. A summer room/studio has recently been demolished at the rear corner of the garden leaving the underlying paving slabs which might be used for a new outbuilding. There is also a single garage en bloc approximately 50 metres from the property.
Other: The property is situated on an elevated sloping site and our vendor informs us that the property has never been flooded.
- COUNCIL TAXA payment made to your local authority in order to pay for local services like schools, libraries, and refuse collection. The amount you pay depends on the value of the property.Read more about council Tax in our glossary page.
- Ask agent
- PARKINGDetails of how and where vehicles can be parked, and any associated costs.Read more about parking in our glossary page.
- Yes
- GARDENA property has access to an outdoor space, which could be private or shared.
- Yes
- ACCESSIBILITYHow a property has been adapted to meet the needs of vulnerable or disabled individuals.Read more about accessibility in our glossary page.
- Ask agent
Moores Close, IP14
NEAREST STATIONS
Distances are straight line measurements from the centre of the postcode- Needham Market Station7.2 miles
About the agent
One of a very small number Estate Agents with a sales office in Stowmarket, Purbeck & Co are licensed members of Propertymark which is operated by the National Association of Estate Agents.
By choosing an Propertymark member you can be sure you are dealing with an experienced and professional agent. Membership of the Association is through formal qualification ensuring that member agents have the knowledge and experience to guide you through your property transaction as smoothly and pai
Industry affiliations



Notes
Staying secure when looking for property
Ensure you're up to date with our latest advice on how to avoid fraud or scams when looking for property online.
Visit our security centre to find out moreDisclaimer - Property reference 14MooresClose. The information displayed about this property comprises a property advertisement. Rightmove.co.uk makes no warranty as to the accuracy or completeness of the advertisement or any linked or associated information, and Rightmove has no control over the content. This property advertisement does not constitute property particulars. The information is provided and maintained by Purbeck & Co, Suffolk. Please contact the selling agent or developer directly to obtain any information which may be available under the terms of The Energy Performance of Buildings (Certificates and Inspections) (England and Wales) Regulations 2007 or the Home Report if in relation to a residential property in Scotland.
*This is the average speed from the provider with the fastest broadband package available at this postcode. The average speed displayed is based on the download speeds of at least 50% of customers at peak time (8pm to 10pm). Fibre/cable services at the postcode are subject to availability and may differ between properties within a postcode. Speeds can be affected by a range of technical and environmental factors. The speed at the property may be lower than that listed above. You can check the estimated speed and confirm availability to a property prior to purchasing on the broadband provider's website. Providers may increase charges. The information is provided and maintained by Decision Technologies Limited. **This is indicative only and based on a 2-person household with multiple devices and simultaneous usage. Broadband performance is affected by multiple factors including number of occupants and devices, simultaneous usage, router range etc. For more information speak to your broadband provider.
Map data ©OpenStreetMap contributors.
