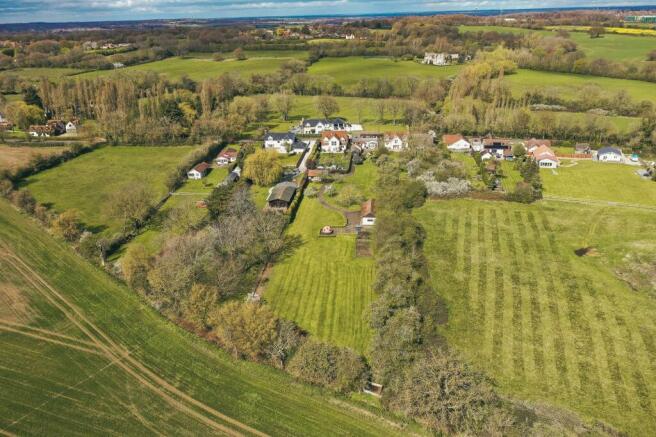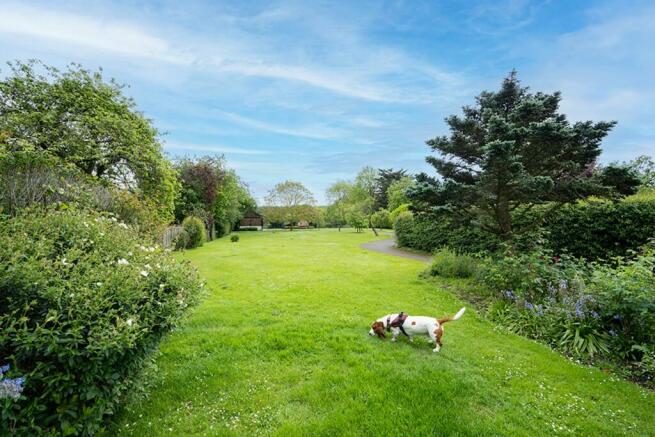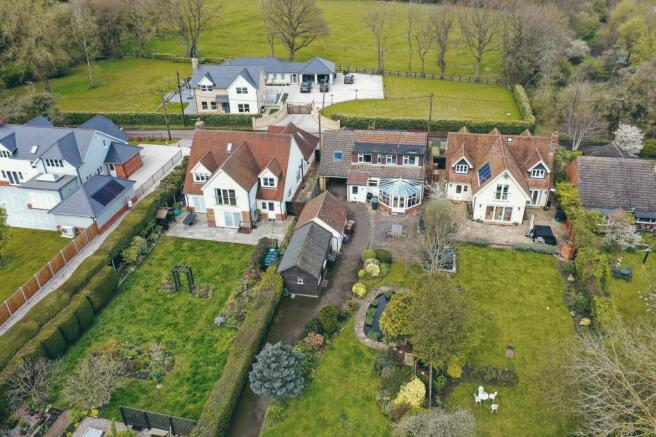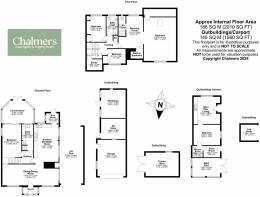
Lower Stock Road, West Hanningfield, CM2

- PROPERTY TYPE
Detached
- BEDROOMS
3
- BATHROOMS
3
- SIZE
2,045 sq ft
190 sq m
- TENUREDescribes how you own a property. There are different types of tenure - freehold, leasehold, and commonhold.Read more about tenure in our glossary page.
Freehold
Key features
- Over an acre POTENTIAL BUILDING PLOT on the outskirts of Stock
- 3,500 sq ft of buildings in total (house & outbuildings)
- OFFERS OVER £850,000
- South facing garden with numerous outbuildings
- Neighbouring properties have all been developed on smaller plots
- Countryside views at the back and front
- Situated on a quiet country lane
Description
A rare opportunity to BUILD THE HOUSE OF YOUR DREAMS in beautiful Essex countryside. Longacres is a little over an acre with a 3-4 bedroom property plus numerous outbuildings. All of which add up to approximately 3,500 sq ft of floor space.
Situated down a quiet road on the outskirts of the very popular Stock village, Longacres has uninterrupted countryside views with a south facing garden. Once you take a walk around the beautiful garden, you can’t stop looking at the views. This really is a special opportunity.
The properties on either side of Longacres have been rebuilt to a high standard and although Longacres doesn’t have a property directly opposite (countryside views instead) the house nearby has also been redeveloped.
These neighbouring properties illustrate what could be achieved on Longacres plot. Contact Mandy Baker at Chalmers Agency to discuss the opportunity in greater detail.
Being marketed for offers STRICTLY over £850,000
EPC Rating: D
Sitting/Dining Room
3.07m x 8.22m
Sits across the width of the front of the house with glazed door to front porch, two windows to front plus one window to side.
Kitchen/Breakfast Room
5.49m x 3.6m
Full range of built in cupboard and drawer units including larder cupboard. NEFF double oven with grill, hob and overhead extractor fan, NEFF dishwasher, single sink, space for fridge/ freezer. Two windows to side, one to rear and glazed door to boot room.
Boot Room
1.5m x 1.82m
Further built in base units. Half glazed door to rear garden and window to side.
Utility Room/Downstairs Shower
3.8m x 1.65m
Enclosed shower, WC, sink and heated towel rail. Built in cupboards, space for washing machine and tumble dryer. Window to rear.
Downstairs Bedroom
5.76m x 2.78m
Sliding patio doors to conservatory and window to side. Under stairs open storage. Could be used as another reception room.
Conservatory
2.7m x 4.53m
Conservatory with double doors leading to the rear patio and garden beyond.
Bedroom One
6.37m x 4.71m
Spacious bedroom suite with velux window to the rear and further window to front. Range of built in cupboard and drawer units with additional large eaves storage.
Dressing Room
4.71m x 2.46m
With window to rear, double doors into walk in wardrobe space and door to ensuite.
Ensuite to Bedroom One
Shower, sink, wc, heated towel rail. Window to rear.
Bedroom Two
3.78m x 2.7m
Double bedroom with built in storage each side and over the bed. Window to rear.
Bedroom Three
2.12m x 2.59m
Built in double wardrobe, window to front.
Under Eaves Storage Room
1.59m x 2.26m
Large eaves storage space accessed from the stairs.
Main Bathroom
2.78m x 1.65m
Bath, WC, sink with unit underneath, heated towel rail. Obscure window to rear.
Garden
Beautiful far reaching gardens of over an acre with patio area to the rear of the house and pretty, fully operational pond. Various outbuildings - tractor barn, garage, oil store, workshop and annexe - see floorplan for measurements. The annexe contains one bedroom, open plan living room/ kitchen, shower room & store room, along with BBQ area - the vendor has made it known that there are issues with the foundation of this outbuilding.
- COUNCIL TAXA payment made to your local authority in order to pay for local services like schools, libraries, and refuse collection. The amount you pay depends on the value of the property.Read more about council Tax in our glossary page.
- Ask agent
- PARKINGDetails of how and where vehicles can be parked, and any associated costs.Read more about parking in our glossary page.
- Yes
- GARDENA property has access to an outdoor space, which could be private or shared.
- Private garden
- ACCESSIBILITYHow a property has been adapted to meet the needs of vulnerable or disabled individuals.Read more about accessibility in our glossary page.
- Ask agent
Lower Stock Road, West Hanningfield, CM2
NEAREST STATIONS
Distances are straight line measurements from the centre of the postcode- Billericay Station3.6 miles
- Ingatestone Station3.8 miles
- Wickford Station4.4 miles

Chalmers specialise in properties in and around the pretty and popular village of Stock in Essex. As the only agent based in the village, we have the local knowledge and experience to help buyers, sellers and landlords alike. We offer a professional and personal service at competitive rates of commission backed by membership of the National Association of Estate Agents.
Notes
Staying secure when looking for property
Ensure you're up to date with our latest advice on how to avoid fraud or scams when looking for property online.
Visit our security centre to find out moreDisclaimer - Property reference e95f6b5e-12a5-4d2e-9a9f-5580c7d26b2b. The information displayed about this property comprises a property advertisement. Rightmove.co.uk makes no warranty as to the accuracy or completeness of the advertisement or any linked or associated information, and Rightmove has no control over the content. This property advertisement does not constitute property particulars. The information is provided and maintained by Chalmers Agency, Stock. Please contact the selling agent or developer directly to obtain any information which may be available under the terms of The Energy Performance of Buildings (Certificates and Inspections) (England and Wales) Regulations 2007 or the Home Report if in relation to a residential property in Scotland.
*This is the average speed from the provider with the fastest broadband package available at this postcode. The average speed displayed is based on the download speeds of at least 50% of customers at peak time (8pm to 10pm). Fibre/cable services at the postcode are subject to availability and may differ between properties within a postcode. Speeds can be affected by a range of technical and environmental factors. The speed at the property may be lower than that listed above. You can check the estimated speed and confirm availability to a property prior to purchasing on the broadband provider's website. Providers may increase charges. The information is provided and maintained by Decision Technologies Limited. **This is indicative only and based on a 2-person household with multiple devices and simultaneous usage. Broadband performance is affected by multiple factors including number of occupants and devices, simultaneous usage, router range etc. For more information speak to your broadband provider.
Map data ©OpenStreetMap contributors.





