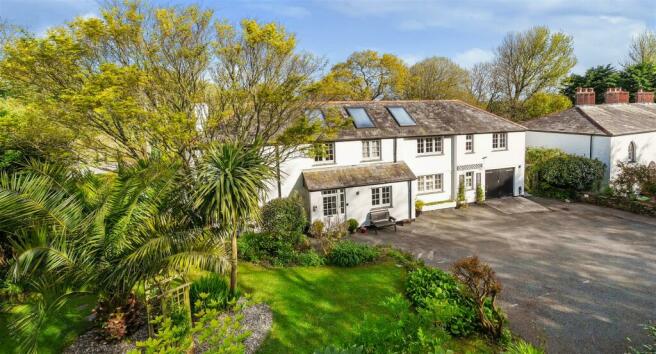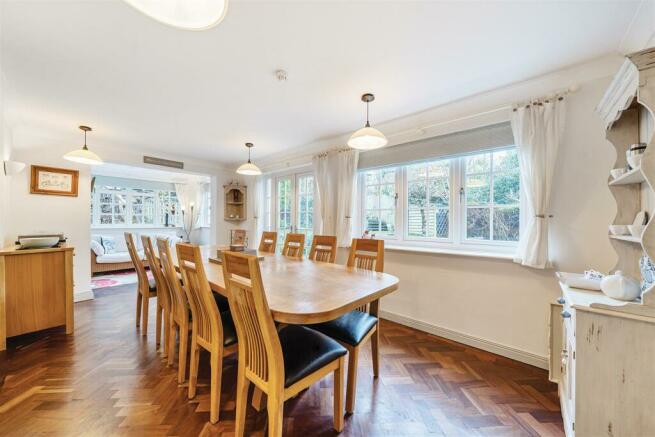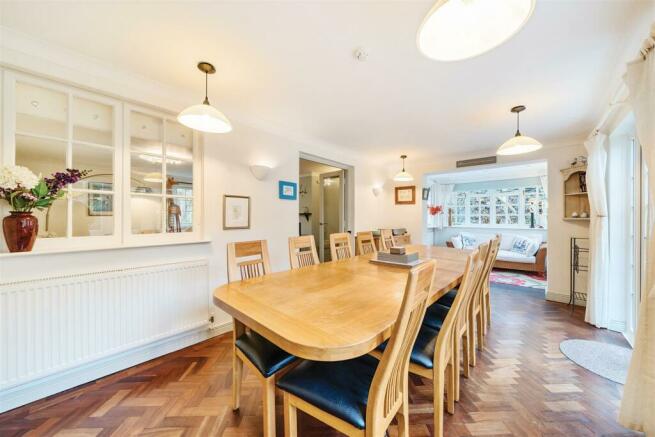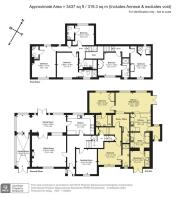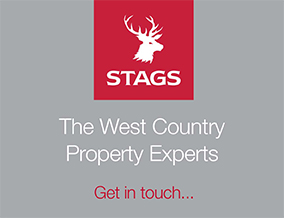
Gunpool Lane, Boscastle

- PROPERTY TYPE
Detached
- BEDROOMS
7
- BATHROOMS
9
- SIZE
Ask agent
- TENUREDescribes how you own a property. There are different types of tenure - freehold, leasehold, and commonhold.Read more about tenure in our glossary page.
Freehold
Key features
- Popular Coastal Village
- 5 En Suite Bedrooms
- 2 Bedroom Annexe
- Established Holiday Let Income
- Private Gardens
- Garage and Off Road Parking
- Freehold
- Council Tax Band: Business Rates & A
Description
Situation - The property occupies an elevated position within the thriving and self-sufficient North Cornish Coastal village of Boscastle. Boscastle has a diverse range of facilities including a doctors surgery, primary school, community centre, post office, general stores, a bakery and newsagent together with public houses, restaurant and various boutiques. Further amenities are available at Bude, Wadebridge and Launceston. At Launceston, there is access to the A30 which links the cities of Truro to Exeter. At Exeter there is access to the M5, mainline railway station (serving London Paddington) and an international airport.
Description - A beautifully presented 5 bedroom detached house with a 2 bedroom self contained annexe, private gardens, ample off road parking and a garage. The property offers flexible and spacious accommodation throughout and is currently being used as a successful Guest House and owners accommodation. The property would also lend itself to someone looking for multigenerational living.
Accommodation - Front door into a porch and a further door to the entrance hall with a built in storage cupboard, stairs rising to the first floor and understairs storage. Sitting room with a fireplace housing a wood burning stove and double doors to the generous dining room with parquet flooring and double doors opening out to the rear garden, a further door leads to the garden room.
A stable door from the dining room leads through to the kitchen with a range of wall mounted units, base units and drawers, double inset sink, built in double oven with a gas hob and extractor over, integrated fridge / freezer and space for appliances. The ground floor is completed by a snug providing an additional reception space.
The first floor comprises a family bathroom and 5 double bedrooms all with ensuite shower rooms with a shower, WC and wash hand basin. Two of the bedrooms also benefit from built in storage.
Annexe - Internal door through to an inner hall with two storage cupboards and doors to the living space and a double bedroom with an ensuite shower room with a shower, WC and wash hand basin. The open plan living space has an impressive vaulted ceiling and exposed A-Frame beams. The kitchen comprises a range of base and wall mounted units, sink, integrated appliances including a fridge / freezer, dishwasher, double oven, hob and extractor over. A step leads down to the sitting room with a wood burning stove, double doors to an area of decking in the rear garden and a door to the second bedroom with built in wardrobe and an en suite bathroom with bath, shower, wash hand basin and WC. The utility is accessed off the kitchen and provides further storage, a butlers sink, space and plumbing for appliances and a door to the workshop/garage with light and power connected.
Outside - To the front of the property the driveway provides ample parking for numerous vehicles. The enclosed garden wraps around to one side and the rear of the property and have been divided offering private spaces for both the main house and annexe. The gardens are mainly laid to lawn with a range of mature shrubs, plants and trees and areas of patio and decking creating an ideal space for outdoor dining.
Services - Mains electricity, water and drainage. Oil fired central heating and wood burning stoves. Solar Panels providing hot water for main house only. Broadband available: Ultrafast and Standard ADSL. Mobile signal coverage: Voice and Data available (Ofcom). Please note the agents have not inspected or tested these services.
Viewings - Strictly by appointment with the vendor's appointed agents, Stags.
Directions - From the centre of Boscastle village, at the harbour, take the B3263 towards Tintagel. At the top of the hill, as the road bends to the right, take the left hand turn onto Gunpool Lane. The property can be found immediately on the left hand side.
What3words.Com - ///clever.behave.bypassed
Brochures
Gunpool Lane, Boscastle- COUNCIL TAXA payment made to your local authority in order to pay for local services like schools, libraries, and refuse collection. The amount you pay depends on the value of the property.Read more about council Tax in our glossary page.
- Band: A
- PARKINGDetails of how and where vehicles can be parked, and any associated costs.Read more about parking in our glossary page.
- Yes
- GARDENA property has access to an outdoor space, which could be private or shared.
- Yes
- ACCESSIBILITYHow a property has been adapted to meet the needs of vulnerable or disabled individuals.Read more about accessibility in our glossary page.
- Ask agent
Gunpool Lane, Boscastle
NEAREST STATIONS
Distances are straight line measurements from the centre of the postcode- Bodmin Parkway Station16.5 miles
About the agent
Stags' Launceston office, with its highly successful sales, lettings and professional services departments, is located on the main (Western) road from the A30, heading towards the Castle, and has its own car park.
Stags has been a dynamic influence on the West Country property market for over 130 years and is acknowledged as the leading firm of chartered surveyors and auctioneers in the West Country with 21 geographically placed offices across Cornwall, Devon, Somerset and Dorset. We ta
Industry affiliations





Notes
Staying secure when looking for property
Ensure you're up to date with our latest advice on how to avoid fraud or scams when looking for property online.
Visit our security centre to find out moreDisclaimer - Property reference 33052168. The information displayed about this property comprises a property advertisement. Rightmove.co.uk makes no warranty as to the accuracy or completeness of the advertisement or any linked or associated information, and Rightmove has no control over the content. This property advertisement does not constitute property particulars. The information is provided and maintained by Stags, Launceston. Please contact the selling agent or developer directly to obtain any information which may be available under the terms of The Energy Performance of Buildings (Certificates and Inspections) (England and Wales) Regulations 2007 or the Home Report if in relation to a residential property in Scotland.
*This is the average speed from the provider with the fastest broadband package available at this postcode. The average speed displayed is based on the download speeds of at least 50% of customers at peak time (8pm to 10pm). Fibre/cable services at the postcode are subject to availability and may differ between properties within a postcode. Speeds can be affected by a range of technical and environmental factors. The speed at the property may be lower than that listed above. You can check the estimated speed and confirm availability to a property prior to purchasing on the broadband provider's website. Providers may increase charges. The information is provided and maintained by Decision Technologies Limited. **This is indicative only and based on a 2-person household with multiple devices and simultaneous usage. Broadband performance is affected by multiple factors including number of occupants and devices, simultaneous usage, router range etc. For more information speak to your broadband provider.
Map data ©OpenStreetMap contributors.
