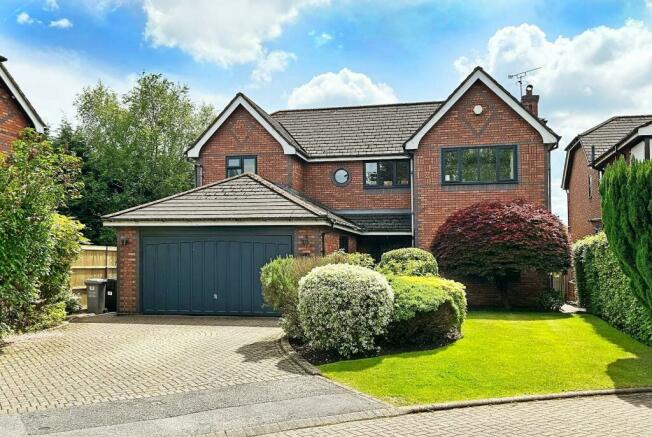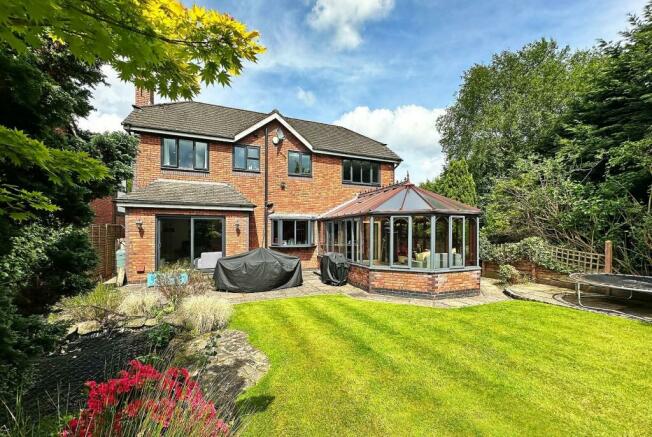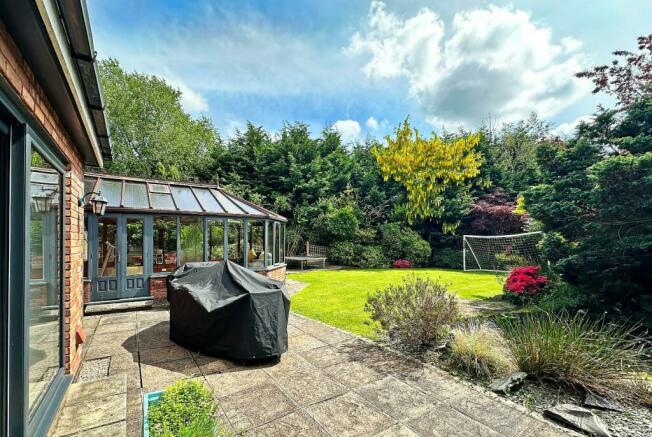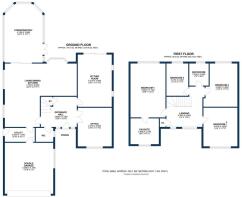Burnside, Hale Barns

- PROPERTY TYPE
Detached
- BEDROOMS
4
- BATHROOMS
2
- SIZE
2,532 sq ft
235 sq m
- TENUREDescribes how you own a property. There are different types of tenure - freehold, leasehold, and commonhold.Read more about tenure in our glossary page.
Freehold
Description
This fine individually designed detached family house occupies an enviable location positioned toward the head of this sought after cul de sac development. Arranged around a central green with a variety of mature trees working in combination to create a delightful setting, the property is attractive in appearance and was constructed by the highly regarded company, Burnham Building. Importantly the rear aspect is in a southerly direction to enjoy the sunshine throughout the day with the added advantage of carefully planted borders to establish a high degree of privacy.
The superbly presented interior has been carefully planned for both family living and formal entertaining with rooms of generous size incorporating quality fittings. Upon entering the property the feeling of space is apparent and the entrance hall leads onto an elegant sitting room with the focal point of a coal effect fire set upon a marble hearth and sliding windows open onto the paved rear terrace which is ideal for entertaining during the summer months. The dining kitchen is fitted with Shaker style units complemented by polished granite work surfaces and integrated appliances and the adjacent well proportioned living room overlooks the grounds through an oriel bay window. The substantial conservatory is accessed from the open plan living space and approaches the stone paved seating area beyond double opening French windows. The study is fitted with a comprehensive range of bespoke furniture and may prove invaluable for those who choose to work from home. Furthermore, there is a useful utility room and a cloakroom/WC completes the ground floor.
At first floor level the spacious primary bedroom benefits from a large en suite bathroom/WC complete with Jacuzzi bath and separate shower enclosure. There are three further excellent bedrooms all with fitted furniture served by the family bathroom/WC.
Gas fired central heating has been installed together with acoustic double glazing.
Externally the wide block paved driveway provides ample off road parking and the integral double garage has the added advantage of a remotely operated door. In addition there is gated access to both sides, an EV charging point and the landscaped rear gardens are laid mainly to lawn
Hale Barns is well placed for access to the surround network of motorways and Manchester International Airport. The redeveloped Square within the village centre benefits from an Asda supermarket and Costa Coffee outlet. The property is also within the catchment area of highly regarded primary and secondary schools.
Accommodation -
Ground Floor -
Covered Porch - Stained glass/panelled hardwood front door set within matching side-screens.
Entrance Hall - 3.81m x 3.18m (12'6" x 10'5") - Turned spindle balustrade staircase to the first floor. Hardwood flooring. Coved cornice. Radiator.
Cloakroom/Wc - Pedestal wash basin with mixer tap and low-level WC. Opaque PVCu double glazed window to the side. Tiled walls. Hardwood flooring. Radiator.
Sitting Room - 5.51m x 3.61m (18'1" x 11'10") - Recessed coal effect/living flame gas fire framed in brass with marble insert and hearth. PVCu double glazed sliding windows to the rear. Recessed LED lighting. Coved cornice. Radiator.
Living/Dining Kitchen - 7.70m x 6.68m (25'3" x 21'11") - With underfloor heating and planned to incorporate:
Dining Kitchen - Fitted with Shaker style wall and base units beneath polished granite work surfaces/up-stands and undermount 1½ bowl stainless steel sink with mixer tap and waste disposal unit. Smeg range cooker with matching stainless steel chimney cooker hood above, Siemens microwave oven, fridge/freezer, Siemens dishwasher and wine/drinks cooler. Ample space for a dining suite. PVCu double glazed sliding windows to the conservatory. Two PVCu double glazed windows to the side. Hardwood flooring. Recessed LED lighting.
Living Area - Provision for a wall mounted flat-screen television. PVCu double glazed oriel bay window to the rear. Hardwood flooring. Recessed LED lighting. Two wall light points. Radiator.
Conservatory - 6.20m x 3.99m (20'4" x 13'1") - Brick to the lower section, timber framed and double glazed beneath a translucent roof. Provision for a wall mounted flat-screen television. French windows to the rear terrace. Wood flooring. Radiator.
Utility Room - 3.00m x 1.50m (9'10" x 4'11") - Matching wall and base units beneath wood effect heat resistant work surfaces and inset stainless steel drainer sink with mixer tap and tiled splash-back. Recess for an automatic washing machine and tumble dryer. Access to the integral double garage. Opaque double glazed/panelled wood grain effect composite door to the side. Tiled floor. Radiator.
Study - 4.06m x 3.61m (13'4" x 11'10") - Fitted pedestal desk, bookshelves and cupboards. PVCu double glazed window to the front. Hardwood flooring. Two wall light points. Coved cornice. Radiator.
First Floor -
Landing - Turned spindle balustrade. Cupboard housing the hot water cylinder. PVCu double glazed window alongside a matching bullseye window to the front. Coved cornice. Radiator.
Bedroom One - 5.69m x 3.71m (18'8" x 12'2") - PVCu double glazed window to the rear. Coved cornice. Radiator.
En Suite Bathroom/Wc - 2.95m x 2.72m (9'8" x 8'11") - Fitted with a suite comprising Jacuzzi bath with mixer tap and shower tap, pedestal wash basin with mixer tap and low-level WC. Tiled corner enclosure with thermostatic shower. Opaque PVCu double glazed window to the front. Tiled walls. Wood effect Karndean flooring. Recessed LED lighting. Two wall light points. Shaver point. Extractor fan. Two radiators.
Bedroom Two - 4.06m x 3.61m (13'4" x 11'10") - Fitted with an eight door range of wardrobes containing hanging rails and shelving plus drawers. PVCu double glazed window to the front. Coved cornice. Radiator.
Bedroom Three - 4.50m x 3.61m (14'9" x 11'10") - Fitted with a six door range of wardrobes containing hanging rails and shelving, twin pedestal dressing table and matching bedside tables. PVCu double glazed window to the rear. Radiator.
Bedroom Four - 3.40m x 2.41m (11'2" x 7'11") - Fitted wardrobe containing hanging rail and shelving. PVCu double glazed window to the rear. Radiator.
Family Bathroom/Wc - 2.34m x 2.06m (7'8" x 6'9") - Fitted with a suite comprising panelled bath with mixer/shower tap and screen above, pedestal wash basin with mixer tap and low-level WC. Opaque PVCu double glazed window to the rear. Tiled walls. Wood effect Karndean flooring. Recessed LED lighting. Shaver point. Extractor fan. Radiator.
Outside -
Integral Double Garage - 5.38m x 5.18m (17'8" x 17') - Remotely operated up and over door. Wall mounted gas central heating boiler. Opaque PVCu double glazed window to the side. Light and power supplies.
Services - All main services are connected.
Possession - Vacant possession upon completion.
Tenure - We are informed the property is Freehold. This should be verified by your Solicitor.
Council Tax - Band G
Note - No appliances, fixtures and fittings have been inspected and purchasers are recommended to obtain their own independent advice.
Brochures
Burnside, Hale Barns- COUNCIL TAXA payment made to your local authority in order to pay for local services like schools, libraries, and refuse collection. The amount you pay depends on the value of the property.Read more about council Tax in our glossary page.
- Band: G
- PARKINGDetails of how and where vehicles can be parked, and any associated costs.Read more about parking in our glossary page.
- Yes
- GARDENA property has access to an outdoor space, which could be private or shared.
- Yes
- ACCESSIBILITYHow a property has been adapted to meet the needs of vulnerable or disabled individuals.Read more about accessibility in our glossary page.
- Ask agent
Burnside, Hale Barns
NEAREST STATIONS
Distances are straight line measurements from the centre of the postcode- Manchester Airport Station1.2 miles
- Ashley Station1.7 miles
- Martinscroft Tram Stop2.1 miles
About the agent
WELCOME TO IAN MACKLIN & COMPANY, INDEPENDENT ESTATE AGENTS AND CHARTERED VALUATION SURVEYORS
Ian Macklin & Company (Est.1992) are a long established firm of Independent Estate Agents and Chartered Surveyors with offices in Hale, Hale Barns & Timperley, Cheshire. We offer a thoroughly professional, yet friendly and approachable service for buying and selling property in and around Hale, Hale Barns, Bowdon, Altrincham, Timperley and surrounding areas.
Utilising our vast local knowl
Industry affiliations



Notes
Staying secure when looking for property
Ensure you're up to date with our latest advice on how to avoid fraud or scams when looking for property online.
Visit our security centre to find out moreDisclaimer - Property reference 33115156. The information displayed about this property comprises a property advertisement. Rightmove.co.uk makes no warranty as to the accuracy or completeness of the advertisement or any linked or associated information, and Rightmove has no control over the content. This property advertisement does not constitute property particulars. The information is provided and maintained by Ian Macklin, Hale. Please contact the selling agent or developer directly to obtain any information which may be available under the terms of The Energy Performance of Buildings (Certificates and Inspections) (England and Wales) Regulations 2007 or the Home Report if in relation to a residential property in Scotland.
*This is the average speed from the provider with the fastest broadband package available at this postcode. The average speed displayed is based on the download speeds of at least 50% of customers at peak time (8pm to 10pm). Fibre/cable services at the postcode are subject to availability and may differ between properties within a postcode. Speeds can be affected by a range of technical and environmental factors. The speed at the property may be lower than that listed above. You can check the estimated speed and confirm availability to a property prior to purchasing on the broadband provider's website. Providers may increase charges. The information is provided and maintained by Decision Technologies Limited. **This is indicative only and based on a 2-person household with multiple devices and simultaneous usage. Broadband performance is affected by multiple factors including number of occupants and devices, simultaneous usage, router range etc. For more information speak to your broadband provider.
Map data ©OpenStreetMap contributors.




