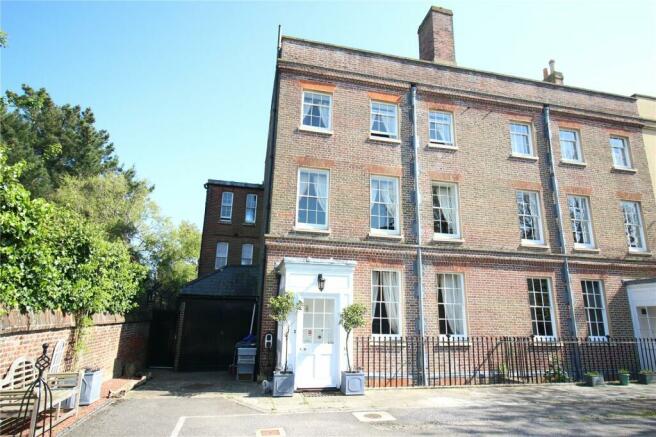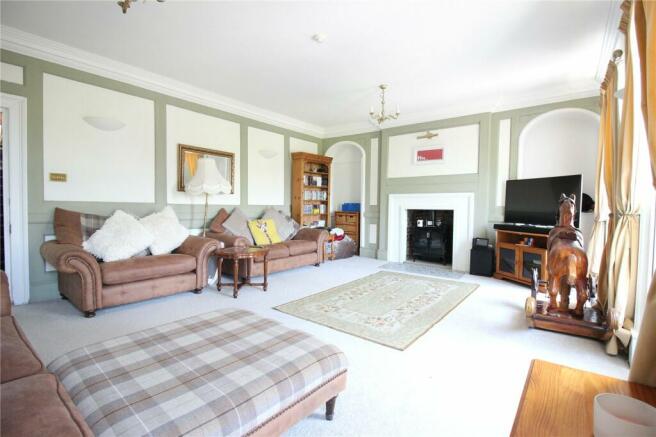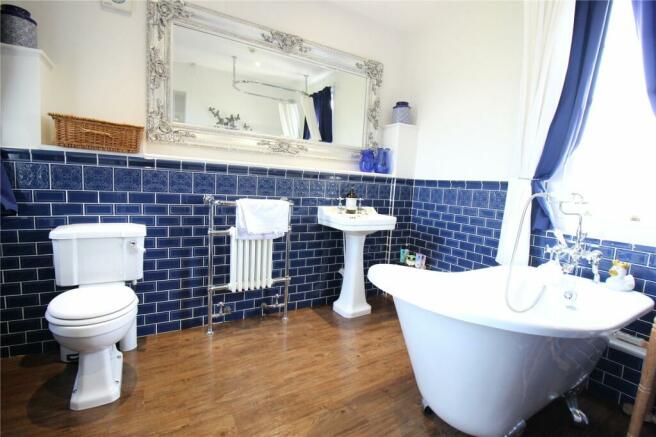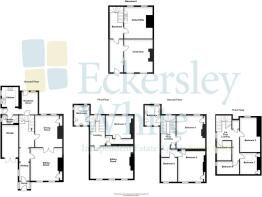Sir John Richardson Avenue, Gosport, Hampshire, PO12

- PROPERTY TYPE
Semi-Detached
- BEDROOMS
8
- BATHROOMS
3
- SIZE
3,294 sq ft
306 sq m
- TENUREDescribes how you own a property. There are different types of tenure - freehold, leasehold, and commonhold.Read more about tenure in our glossary page.
Freehold
Description
Things you should know:
The property is Grade II listed.
The Haslar development is a 65 acre site having undergone a significant regeneration project by Messrs Harcourt Developments
Infrastructure still to come includes local shops and facilities, a spa and restaurants plus access to the sea wall at the rear of number 11.
The property comes with a garage plus coach house and ample parking to the front.
There are 7-8 bedrooms offering flexibility and versatility for all.
The basement is currently used as a home gym.
There are 2 beautifully appointed bathrooms plus an additional ground floor shower room.
You will be buying almost 3,300 sq.ft. of beautiful Georgian architecture plus outbuildings in an area offering exclusivity and convenience.
The accommodation comprises:
Entrance Vestibule: 5’4 x 4’7 (1.63m x 1.40m)
With tiled flooring, further original door providing access into the:
Entrance Hall:
A beautiful area to receive your guests and visitors. The entrance hall offers access into a number of principal spaces plus the stairs to both the cellar and the first floor. There are sash windows to the side elevation, wall and ceiling lights, beautiful original oak flooring and ornate coving to the 11’ high ceiling. The rear of the hallway leads into the kitchen.
Sitting Room: 15’9 x 14’0 (4.80m x 4.27m)
Positioned to the front of the property, the sitting room features a restored fireplace with timber surround and tiled hearth currently housing a log burner. There are alcove storage cupboards and decorative archway niches, two radiators, oak flooring, two sash windows to the front elevation, panelling and ornately coved ceiling. Double doors provide access into the dining room where a further door returns to the hallway.
Dining Room: 15’9 x 12’9 (4.80m x 3.89m)
There are two sash windows to the rear elevation, lots of charm and character including high ceiling, oak flooring, ornate coving and alcove cupboards. There are wall and ceiling lights, an attractive timber fire surround and tiled hearth with open grate. Two radiators sit to the far end of the room.
Kitchen: 17’2 x 16’0 (max) (5.23m x 4.88m)
The kitchen is partially divided into two separate areas, one providing ample dining or breakfast space, access out to the rear garden, sash window overlooking the rear garden, radiator, ceiling spotlights and downlights. The kitchen area features replacement Shaker-style units, solid wood worktops. There is an enamel one and a half bowl sink unit with chrome mixer above, two sash windows to the side, space for a Range oven with cooker hood above and horizontal brick-effect splashback tiling. There is space and associated plumbing for a dishwasher and Karndean flooring.
Shower Room: 8’1 x 5’6 (2.46m x 1.68m)
Refitted and now comprising of a corner shower cubicle, wash hand basin and WC, sash window, radiator and splashback tiling. There is Karndean flooring and an extractor fan.
Basement:
A corridor provides access to two rooms and out to the front where two storage magazines can be located. These offer a wide range of possible uses or simply, useful storage.
Utility & Boiler Room: 15’9 x 14’2 (4.80m x 4.32m)
Featuring original flagstone floors, two sash windows, washing machine space and associated plumbing. The boiler and pressurised heating system can also be found in this room along with a twin stainless steel sink unit to one wall.
Gym: 15’7 x 14’6 (4.75m x 4.42m)
Currently a gym but offering a wealth of uses. There is a radiator and two sash windows.
There is a deep roomy under stair store (12’0 x 3’0) with fitted light, electric fuseboard and box, radiator and door leading out.
Half Landing:
With sash window to the rear, radiator and stairs continuing to the first floor.
Luxury Bathroom 1: 10’0 x 8’1 (3.05m x 2.46m)
The owners have beautifully appointed the luxury Burlington bathroom which now comprises a free-standing, clawed slippered bath, sympathetic basin and chrome coupled WC, period half tiled walls, sympathetic to Victorian era of the property and Karndean flooring. There are sash windows to the front and rear and an in-keeping radiator with chrome towel bar to one wall. Fitted above the bath is a shower with waterfall and handset fitments in an antique style and an extractor fan.
First Floor Landing:
Radiator and stairs to the second floor.
Sitting Room: 20’0 x 16’0 (6.10m x 4.88m)
Just one of the many highlights of this beautiful home is the incredibly spacious and beautifully appointed sitting room. There are three sash windows to the front elevation, three radiators, wall and ceiling lights, an attractive fire surround and ornate coving. There is wood panelling around the room and alcove arches. This room commands a view back over the Haslar development.
Bedroom 4: 12’6 x 12’1 (3.81m x 3.76m)
With two sash windows, attractive fireplace with timber surround, wall and ceiling lights, two radiators. There is a sea view to the rear from this bedroom.
Lobby Area:
With alcove storage plus a shallow cupboard originally forming a doorway.
Second Half Landing:
With view of the Solent to the rear.
Luxury Bathroom 2: 10’2 x 7’5 (3.10m x 2.26m)
Again, beautifully appointed with luxury Burlington bright work and comprising a free-standing, clawed slippered bath, wash hand basin, WC and perfectly in-keeping radiator and chrome towel rail. There is splashback period tiling finished in blue with Karndean flooring, sash windows and fitted above the free-standing bath is an antique mixer faucet and shower fitment and extractor fan.
Second Floor Landing:
Built in cupboard, radiator, stairs to the third floor and built-in airing cupboard.
Bedroom 1: 16’4 x 14’3 (4.98m x 4.34m)
Here you can wake to a splendid view of the Solent via the sash windows to the rear. There is Karndean flooring and two radiators.
Bedroom 2: 16’2 x 12’5 (4.93m x 3.78m)
With two sash windows, two radiators, Karndean flooring, fireplace and alcove cupboard.
Bedroom 5: 12’1 x 8’3 (3.68m x 2.51m)
With a sash window to the front elevation, radiator, Karndean flooring, wall and ceiling lights.
Third Floor Half Landing:
Radiator.
Third Floor Landing:
Sash window to the side elevation commanding a view across Gosport and towards Gunwharf Quays and The Spinnaker Tower. There is a radiator, deep storage cupboard originally forming part of the servants area at the top of the house.
Bedroom 3: 17’0 x 8’10 (5.18m x 2.69m)
Window to the rear elevation with Solent view, cast iron fireplace and radiator.
Bedroom 6: 11’6 x 7’1 (3.50m x 2.16m)
Sash window to the side elevation with far reaching views and radiator.
Bedroom 7: 10’6 x 8’11 (3.20m x 2.72m)
With alcove cupboard and skylight window.
Bedroom 8: 10’4 x 8’1 (3.15m x 2.46m)
Currently used as a study by the owners. There is a sash window to the side elevation and radiator.
Outside:
11 Sir John Richardson Avenue offers a wealth of external features in addition to its many internal gems. At the very front is a parking area for several cars with a low boundary wall to the front and an entrance shared with your neighbour. You have private parking of your own along with a front garden which is presently lawned and features a play area for the children. There is a high degree of privacy via hedge screening and brick boundary wall. Side pedestrian access leads to the rear garden enclosed, with a gate.
Garage: 16’0 x 8’3 (4.88m x 2.51m)
With twin wooden doors to the front, power and light.
Coach House: 14’6 x 12’10 (4.42m x 3.91m)
Located towards the end of the rear courtyard and divided from the main garden. The coach house has a wealth of uses with its incredibly high roof, possibly good for accommodation or entertaining.
Rear Garden
The garden is predominately laid to lawn and has an area of paving slab patio, original high brick boundary enclosures, a rear gate that leads out to an area, a portion of which is due for development and will then provide directly access to the sea wall.
Tenure: Freehold
Service Charge: £2500 pa
- COUNCIL TAXA payment made to your local authority in order to pay for local services like schools, libraries, and refuse collection. The amount you pay depends on the value of the property.Read more about council Tax in our glossary page.
- Band: F
- PARKINGDetails of how and where vehicles can be parked, and any associated costs.Read more about parking in our glossary page.
- Yes
- GARDENA property has access to an outdoor space, which could be private or shared.
- Yes
- ACCESSIBILITYHow a property has been adapted to meet the needs of vulnerable or disabled individuals.Read more about accessibility in our glossary page.
- Ask agent
Sir John Richardson Avenue, Gosport, Hampshire, PO12
NEAREST STATIONS
Distances are straight line measurements from the centre of the postcode- Portsmouth Harbour Station1.0 miles
- Portsmouth & Southsea Station1.6 miles
- Fratton Station2.2 miles
About the agent
Eckersley White offer a comprehensive property service unrivalled in the area. Our intimate network of property experts covers everything from sales to lettings and block management. Our local staff provide you with a first-class service whether you are buying your first home, downsizing, or looking to rent your home out, Eckersley White have the experience and know how you should expect.
- 7-day service.
- 3D Floorplans.
- Interactive tours.
- Accompanied viewin
Industry affiliations

Notes
Staying secure when looking for property
Ensure you're up to date with our latest advice on how to avoid fraud or scams when looking for property online.
Visit our security centre to find out moreDisclaimer - Property reference GSP240080. The information displayed about this property comprises a property advertisement. Rightmove.co.uk makes no warranty as to the accuracy or completeness of the advertisement or any linked or associated information, and Rightmove has no control over the content. This property advertisement does not constitute property particulars. The information is provided and maintained by Eckersley White, Gosport. Please contact the selling agent or developer directly to obtain any information which may be available under the terms of The Energy Performance of Buildings (Certificates and Inspections) (England and Wales) Regulations 2007 or the Home Report if in relation to a residential property in Scotland.
*This is the average speed from the provider with the fastest broadband package available at this postcode. The average speed displayed is based on the download speeds of at least 50% of customers at peak time (8pm to 10pm). Fibre/cable services at the postcode are subject to availability and may differ between properties within a postcode. Speeds can be affected by a range of technical and environmental factors. The speed at the property may be lower than that listed above. You can check the estimated speed and confirm availability to a property prior to purchasing on the broadband provider's website. Providers may increase charges. The information is provided and maintained by Decision Technologies Limited. **This is indicative only and based on a 2-person household with multiple devices and simultaneous usage. Broadband performance is affected by multiple factors including number of occupants and devices, simultaneous usage, router range etc. For more information speak to your broadband provider.
Map data ©OpenStreetMap contributors.




