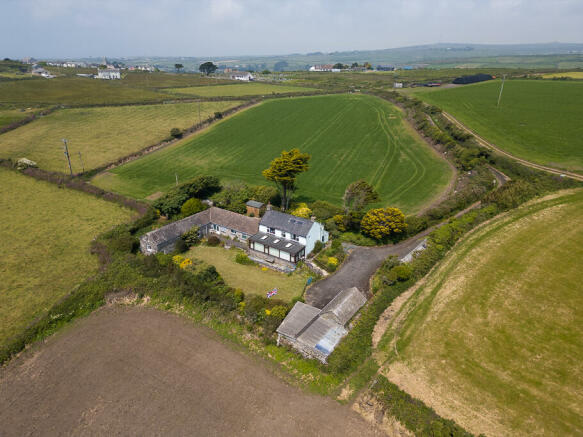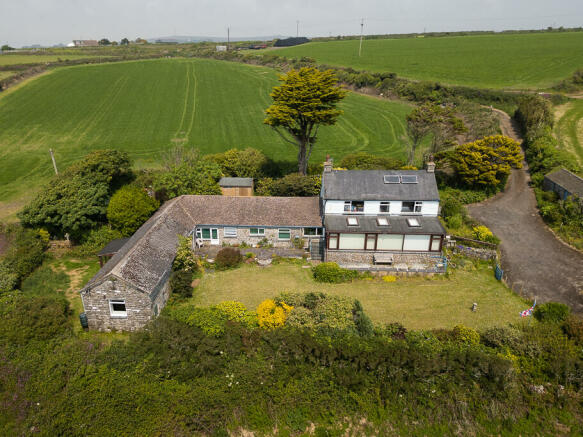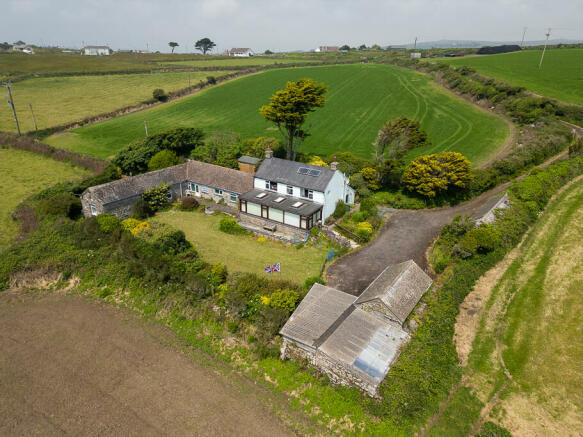Higher Bosavern - St Just

- PROPERTY TYPE
Detached
- BEDROOMS
4
- BATHROOMS
3
- SIZE
1,722 sq ft
160 sq m
- TENUREDescribes how you own a property. There are different types of tenure - freehold, leasehold, and commonhold.Read more about tenure in our glossary page.
Freehold
Key features
- 4 BEDROOMS INCLUDING A ONE BEDROOMED ANNEX
- 3 RECEPTION ROOMS
- 3 BATHROOMS
- FABULOUS UNINTERRUPTED SEA AND COASTAL VIEWS
- TOTALLY PRIVATE AT THE END OF ITS OWN LONG DRIVE
- SURROUNDED BY FARMLAND
- MAJOR RENOVATION REQUIRED
- EXTENSIVE OUTBUILDINGS WITH PLANNING POTENTIAL
- NO ONWARD CHAIN
- HUGE POTENTIAL . UNIQUE PROPERTY
Description
Available for the first time in over 50 years this is really great opportunity to find something so private with such great sea and coastal views across the Lands End peninsula to the Isles of Scilly.
Internally the main property has 3 reception rooms, 3 bedrooms and 2 bathrooms with an adjoining single story barn conversion that offers a separate 1 bedroomed annex if required.
The grounds and gardens are mature and feature an excellent range of traditional outbuildings including 2 detached garages and a former stone built piggery.
We believe that there is great potential to convert to additional accommodation subject of course to any necessary consents.
St Just has become an incredibly popular location with an excellent wide and varied selection of pubs, galleries, butchers, general store, school ,golf club and many sports clubs.
Fabulous beaches are easily accessible.
Penzance with main line rail station is just 8 miles distant, well served by an excellent local transport service.
THE ACCOMMODATION (all dimensions are approximate)
GROUND FLOOR
Door to
CONSERVATORY - 9.3m x 2.6m. Slate floor. Magnificent sea and coastal views.
LIVING ROOM - 8.5m x 4.2m. Inglenook fireplace. Exposed beams. 2nd granite fireplace. Parquet floor.
KITCHEN - 4.3m x 2.8m. Double bowl sink. Range of base cupboards. 2 larders.Door to outside and covered porch.
STUDY/BEDROOM 3 - 4.1m x 2.5m. 2 windows. Dimplex heater.
BATHROOM - 3.2m x 2m. Walk in shower. Low level wc. Vanity with wash basin.Towel rail .Airing cupboard with water tank.
DINING ROOM - 4.9m x 3.5m. Door to garden.
CLOAKROOM/WC - 2.3m x 1.8m. Wc wash basin Worcester boiler.
INNER HALL - 4.7m x 1.7m. Slate floor. Door to outside.
FIRST FLOOR -
LANDING
BEDROOM 1 - 5m x 2.7m. Porthole window. Wardrobes. Stunning views. Wooden floor.
BATHROOM - 3.9m overall. Window. Panelled bath , wash basin, low level wc.Airing cupboard with insulated water tank.
BEDROOM 2 - 4.3m x 2.9m. Wooden floors. Dual aspect with fabulous views.
THE SINGLE STOREY BARN CONVERSION
Separate Entrance to ENTRANCE PORCH - 2.1m x 1.8m. Door to
KITCHEN/LIVING ROOM - 5.3m x 3.1m. 2 windows. Slate floor. Range of wall mounted and base cupboards.
BEDROOM - 4m x 3.2m. Fabulous sea views.
OUTSIDE -
Established mature gardens with areas of lawn with established hedge boundaries.
Long private driveway leads down to the extensive parking and turning area.
DETACHED GARAGE - 5.6m x 3m. Lean to 5m x 3.6m.
DETACHED STONE GARAGE - Reroofed. 5.9m x 2.9m. Concrete floor.
SINGLE STOREY STONE FORMER PIGGERY - 7.2m x 2.1m .
SERVICES -
Mains water, electricity, private drainage.
EPC - TBC
COUNCIL TAX TBC.
- COUNCIL TAXA payment made to your local authority in order to pay for local services like schools, libraries, and refuse collection. The amount you pay depends on the value of the property.Read more about council Tax in our glossary page.
- Ask agent
- PARKINGDetails of how and where vehicles can be parked, and any associated costs.Read more about parking in our glossary page.
- Garage,Driveway
- GARDENA property has access to an outdoor space, which could be private or shared.
- Rear garden,Private garden,Enclosed garden,Front garden
- ACCESSIBILITYHow a property has been adapted to meet the needs of vulnerable or disabled individuals.Read more about accessibility in our glossary page.
- Level access
Higher Bosavern - St Just
NEAREST STATIONS
Distances are straight line measurements from the centre of the postcode- Penzance Station6.3 miles
About the agent
Fletcher Homes and Land is an independent Estate Agency newly established by Paul and Adam Fletcher, with over 40 years' professional experience selling homes and land throughout Cornwall, a deep understanding of the current property market and intelligent analysis of future property trends.
The company is dedicated to a bespoke service for property developers and builders, as well as individuals seeking to buy or sell property.
We pledge to offer a genuinely individualised relati
Industry affiliations


Notes
Staying secure when looking for property
Ensure you're up to date with our latest advice on how to avoid fraud or scams when looking for property online.
Visit our security centre to find out moreDisclaimer - Property reference 1141. The information displayed about this property comprises a property advertisement. Rightmove.co.uk makes no warranty as to the accuracy or completeness of the advertisement or any linked or associated information, and Rightmove has no control over the content. This property advertisement does not constitute property particulars. The information is provided and maintained by Fletcher Homes and Land, Covering Penzance. Please contact the selling agent or developer directly to obtain any information which may be available under the terms of The Energy Performance of Buildings (Certificates and Inspections) (England and Wales) Regulations 2007 or the Home Report if in relation to a residential property in Scotland.
*This is the average speed from the provider with the fastest broadband package available at this postcode. The average speed displayed is based on the download speeds of at least 50% of customers at peak time (8pm to 10pm). Fibre/cable services at the postcode are subject to availability and may differ between properties within a postcode. Speeds can be affected by a range of technical and environmental factors. The speed at the property may be lower than that listed above. You can check the estimated speed and confirm availability to a property prior to purchasing on the broadband provider's website. Providers may increase charges. The information is provided and maintained by Decision Technologies Limited. **This is indicative only and based on a 2-person household with multiple devices and simultaneous usage. Broadband performance is affected by multiple factors including number of occupants and devices, simultaneous usage, router range etc. For more information speak to your broadband provider.
Map data ©OpenStreetMap contributors.



