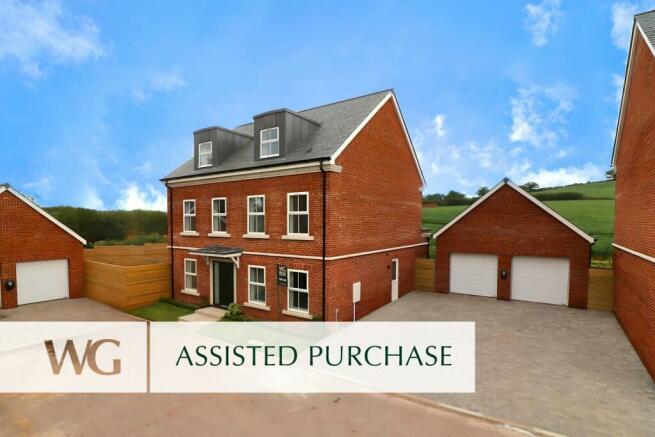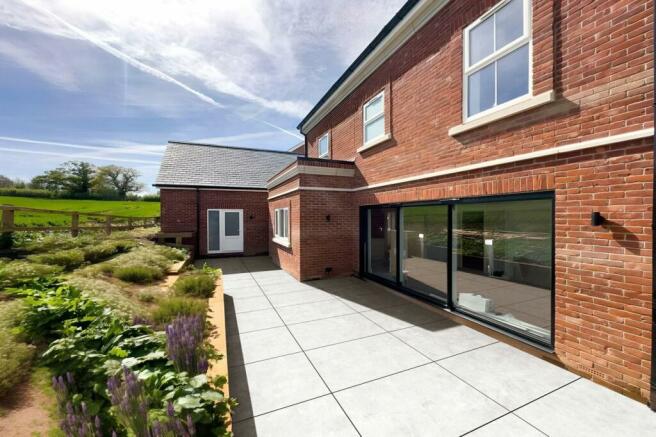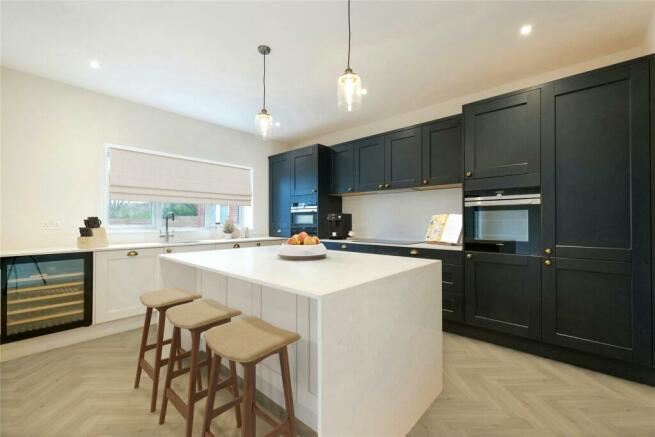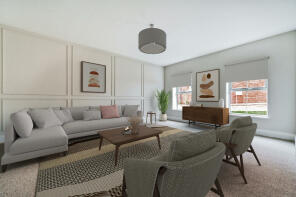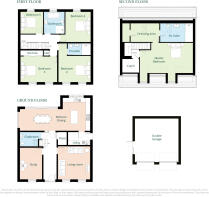
Old Matford Lane, Matford, Exeter

- PROPERTY TYPE
Detached
- BEDROOMS
5
- BATHROOMS
3
- SIZE
2,583 sq ft
240 sq m
- TENUREDescribes how you own a property. There are different types of tenure - freehold, leasehold, and commonhold.Read more about tenure in our glossary page.
Freehold
Key features
- Quiet Cul De Sac Location
- Gated Development of 5 Luxury Homes
- Easy Access to City, M5 and Beyond
- Solar Panels
- Air Source Heat Pump
- Underfloor Heating
- Home Office
- Double Garage
- Large Driveway
- EPC A
Description
This 5 bedroom home is located in a prestigious privately gated development, offering privacy and exclusivity. As you approach the property the striking exterior catches your eye with its beautiful Georgian style architectural details and lush landscaping.
Flooded with natural light, the entrance hall of 3 Avery Close oozes a sense of luxury with bespoke panelling and light wood effect Karndean flooring in a timeless Herringbone pattern. The eye is drawn through the grand hallway into the spacious Kitchen/Dining area that spans the width of the rear of the property, fitted with a modern, multi-tonal shaker style kitchen with Quartz Cararra Marble worksurfaces and Siemens appliances throughout. Crittal style sliding doors give a picture-perfect view out onto the thoughtfully landscaped back garden. There is also a handy utility room with further access onto the rear of the property.
To the front of this home there is a more formal living space offering high ceilings and a feature panelled wall painted in a cosy, natural tone. A versatile separate study space, play room or 6th bedroom is also available on the ground floor alongside a large cloakroom and shoe cupboard. A striking feature bull-nose staircase finished with contemporary stair runner invites you to the first floor where there are four double bedrooms, one with an en suite. On this level you will find a separate spa-inspired family bathroom with freestanding bath, walk in shower and modern brass fittings.
The home's principal suite is located on the upper level and provides a serene space and features a ‘no expense spared’ en suite bathroom with a lavish walk-in shower. An impressive walk-in wardrobe gives much needed storage space and has an executive feel.
This home also boasts a two-car garage, generous driveway and a plethora of ECO-friendly credentials including Air Source Heat Pumps, Solar Panels and Electric Car Charging Points.
Overall, this luxury 5 bedroom home offers unparalleled comfort, style, and versatile three-storey living in an upcoming residential area on the outskirts of Exeter.
SPECIFICATION
Kitchen & Utility;
* Choice of kitchen unit colour *
* Choice of Quartz worktop colour *
* 100mm Quartz upstands
* Le Mans pull out corner unit
* Internal 4 x draw system in tall larder
* Feature pendant lighting for kitchens with
breakfast bar
* Aluminium Bi-fold to the rear garden*
* Appliances all built in/Integrated
* Undermount sink
* Boiling tap
* Siemens - oven, COMBI microwave, warming
draw, 80cm induction hob, 70/30 fridge/freezer
and dishwasher
* Wine cooler
* Built in waste bin
* Utility - quartz worktop and upstand
* Utility - undermount sink and tap
* Utility - washing machine, tumble dryer and
fridge/freezer appliance space
Heating;
* Air source heat pump
* Un-vented cylinder
* Under floor heating throughout
* Touch Programmable room thermostats for
each room
* Smart technology to control heating from any
smart device
Bathroom & Ensuite;
* Laufen and Coalbrook Sanitaryware
* Bar shower with rainfall head and hand-held in
the en-suite
* Concealed shower with rainfall head and hand
held in the principle en-suite and main
bathroom
* Flat towel rail with electrical element main
bathroom and master en-suite
* Choice of brassware colour for all bathrooms*
* Rimless toilets
* Choice of tiles*
* Luxury Italian tiles
* Vanity hall basin and vanity unit
* Free standing bath in the main bathroom
* Low level walk-in shower tray in all bathrooms
* Shaver point in the principle en-suite
* Fitted mirror above hand basin in the family
bathroom
* Motion sensor feature lighting in all bathrooms
Internal finishes;
* All walls plastered
* Smooth painted finish to ceilings and walls
* Choice of paint colour for walls*
* All sockets and switches Click Definity range -
matt white or black
* USB sockets in the kitchen and master bedroom
only
* TV and satellite points in selected rooms
* BT point & pre-wired for Sky
* Built in bluetooth speakers in kitchen and dining
area
* Smoke and carbon monoxide alarms
* Architrave and skirting throughout
* Built in wardrobes in bedroom 3
* Fully carpeted bedrooms, landing, study and
lounge
* Fully tiled or Karndean floor downstairs in the
kitchen, dining and hallway
External finishes;
* Brick built
* Turfed and landscaped gardens
* Large porcelain tiled patio
* External electrical socket
* Outside tap
* Timber fencing in the rear garden where needed
* External lights at the front and rear
* Composite front door
* Blocked paved driveway
* Cast stone cills and heads
* Electric car charging point
* Electric Sectional garage door
* Choices and personalisation is dependant on
the stage of construction.
Please ask for plot specifics.
Situation
Avery Close is within easy reach of Exeter by car and bus. Local amenities include a farm shop and a local primary school at Alphington and Exminster.
Nearby is the Exeter Riverside bike paths with access to the canal, that leads to The Double Locks and the Turf Hotel.
The site is within 3 miles of the Cathedral City of Exeter, one of the most vibrant and attractive cities in Southern England. With a population of almost 120,000, expanding "Russell Group" University and growing Business and Science Parks, the City lies on the beautiful River Exe. The city is within half an hours drive of the coast and moors and is the region's major administrative, commercial and retail centre with major employers including the County Council, County Police, Met Office and the University.
The city offers a selection of theatres, cinemas, museum, football, rugby and leisure centres. The historic Quayside provides some lovely riverside walks with its restaurants, pubs and coffee shops. Exeter has a direct rail link to London Paddington and Waterloo as well as an International Airport about five miles away.
Directions
From the City Centre, head to Topsham Road and continue until you reach Countess Wear roundabout. Bear right and take the 3rd exit onto Bridge Road. At the next roundabout take the 2nd exit onto the A379 and continue until you reach another roundabout. The Devon Hotel will be on your left hand side, please take the first exit and go straight ahead up Old Matford Lane. The development can be found on the left hand side and is signposted Avery Close.
Brochures
Particulars- COUNCIL TAXA payment made to your local authority in order to pay for local services like schools, libraries, and refuse collection. The amount you pay depends on the value of the property.Read more about council Tax in our glossary page.
- Band: TBC
- PARKINGDetails of how and where vehicles can be parked, and any associated costs.Read more about parking in our glossary page.
- Yes
- GARDENA property has access to an outdoor space, which could be private or shared.
- Yes
- ACCESSIBILITYHow a property has been adapted to meet the needs of vulnerable or disabled individuals.Read more about accessibility in our glossary page.
- Ask agent
Energy performance certificate - ask agent
Old Matford Lane, Matford, Exeter
NEAREST STATIONS
Distances are straight line measurements from the centre of the postcode- Exeter St. Thomas Station0.7 miles
- Newcourt3.0 miles
- Topsham Station4.1 miles
About the agent
Wilkinson Grant & Company Overview
- Wilkinson Grant & Co are one of the West Country's leading independent estate agencies with over 25 years dominant share of our target market
- Members of The Guild of Property Professionals, with a network of over 800 offices nationwide with Park Lane, Mayfair
- Listed in the top 3% of estate agents in the UK in the 2022 'Best Estate Agents Guide'
- We have a dedicated e
Industry affiliations


Notes
Staying secure when looking for property
Ensure you're up to date with our latest advice on how to avoid fraud or scams when looking for property online.
Visit our security centre to find out moreDisclaimer - Property reference NEW240255. The information displayed about this property comprises a property advertisement. Rightmove.co.uk makes no warranty as to the accuracy or completeness of the advertisement or any linked or associated information, and Rightmove has no control over the content. This property advertisement does not constitute property particulars. The information is provided and maintained by Wilkinson Grant & Co, New Homes. Please contact the selling agent or developer directly to obtain any information which may be available under the terms of The Energy Performance of Buildings (Certificates and Inspections) (England and Wales) Regulations 2007 or the Home Report if in relation to a residential property in Scotland.
*This is the average speed from the provider with the fastest broadband package available at this postcode. The average speed displayed is based on the download speeds of at least 50% of customers at peak time (8pm to 10pm). Fibre/cable services at the postcode are subject to availability and may differ between properties within a postcode. Speeds can be affected by a range of technical and environmental factors. The speed at the property may be lower than that listed above. You can check the estimated speed and confirm availability to a property prior to purchasing on the broadband provider's website. Providers may increase charges. The information is provided and maintained by Decision Technologies Limited. **This is indicative only and based on a 2-person household with multiple devices and simultaneous usage. Broadband performance is affected by multiple factors including number of occupants and devices, simultaneous usage, router range etc. For more information speak to your broadband provider.
Map data ©OpenStreetMap contributors.
