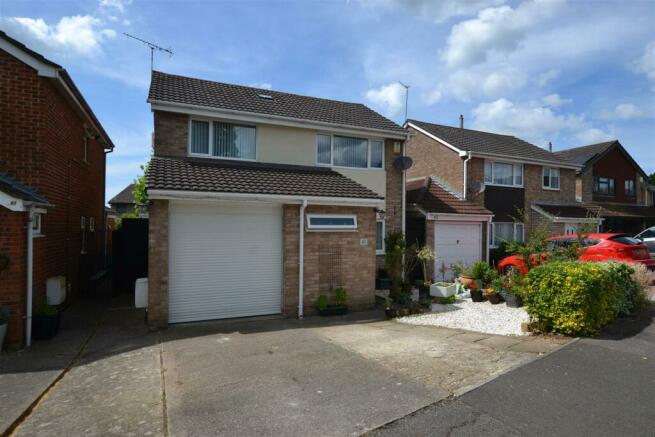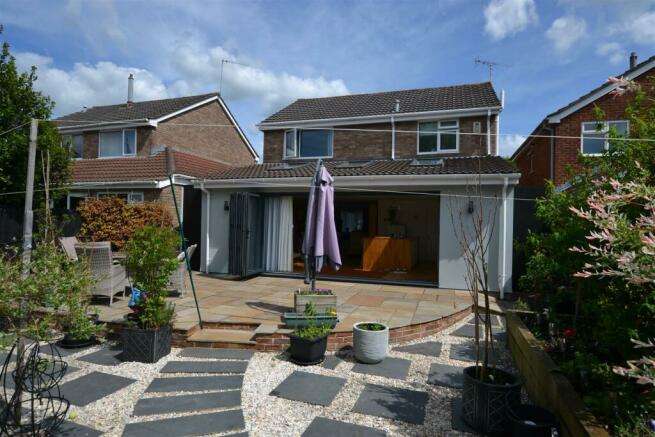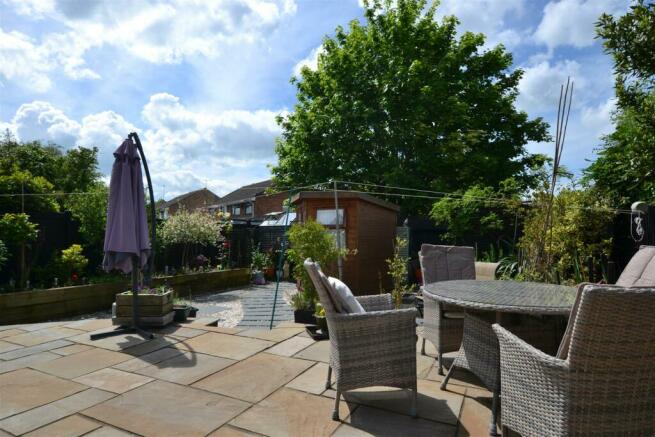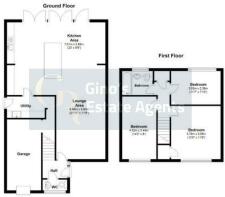Ash Hayes Drive, Nailsea

- PROPERTY TYPE
Detached
- BEDROOMS
3
- BATHROOMS
1
- SIZE
1,314 sq ft
122 sq m
- TENUREDescribes how you own a property. There are different types of tenure - freehold, leasehold, and commonhold.Read more about tenure in our glossary page.
Freehold
Key features
- Fabulous 3 Bedroom detached home
- Excellent position set away from any busy roads
- Exceptional open plan Living/Kitching/Dining/Family Room with underfloor heating, Bi-fold doors & Velux windows
- Garage & driveway parking for 2 cars
- Secluded and level landscaped rear garden designed for ease of maintenance - insulated summerhouse
- Very well placed for the excellent junior schools (Golden Valley and St. Francis) and Nailsea secondary School
- Replacement pitched garage roof constructed in 2020 Replacement boiler fitted in 2022
- A leisurely 10 minute walk into the town centre Shops
- Modern Family Bathroom & replacement Cloakroom/Wet Room suite
- EPC rating - C Council Tax Band - D Tenure - Freehold
Description
Entrance Hall - Entered via a UPVC double glazed door with side panel. Wood flooring with underfloor heating. Stairs ascending to the first floor accommodation. Radiator. Smoke alarm.
Cloakroom/Wet Room - Fitted with a white suite comprising; Low level close coupled wc and pedestal wash hand basin. Shower area with thermostatically controlled shower over. UPVC double glazed window to the front.
Open Plan Living/Kitchen/Dining/Family Room - What a stunning and light, open plan room with a vaulted ceiling!!
Lounge Area - 6.68m'' x 3.51m'' (21'11'' x 11'6'') - UPVC double glazed window to the front. Space for an electric fire., TV point and Wood flooring with underfloor heating which runs through to the Kitchen/Dining/Family Area.
Kitchen Area - 7.01m'' x 2.95m'' (23'0'' x 9'8'') - Beautifully fitted with a generous range of modern white wall and base units with quartz worksurfaces and tiling for splashback. Inset one and a half bowl sink with drainer and mixer tap plus water softener. Fitted double electric oven and induction hob. Integral fridge, freezer and dishwasher. Large central island with solid worktop providing more base units and useful breakfast bar. Stunning 4.8m bi-folding doors and remote controlled, rain sensitive Velux windows. Extractor fan and additional power points. Space for large table and additional sofa area.
Dining/Family Area -
Utility Room - Fitted with a range of wall and base units with roll edge worksurfaces and tiling to splashback. Inset stainless steel sink with drainer and mixer tap. Fitted electric oven (currently not being used) and fitted microwave. Space and plumbing for an automatic washing machine. UPVC double glazed door to the side. Access to the garage.
First Floor Landing - Doors to all Bedrooms and Family Bathroom. Access to the partially boarded loft. Smoke alarm. Airing cupboard.
Bedroom 1 - 3.78m'' x 3.58m'' (12'5'' x 11'9'') - UPVC double glazed window to front. Radiator. Storage cupboard
Bedroom 2 - 4.32m'' x 2.44m'' (14'2'' x 8'0'') - UPVC double glazed window to front. Radiator.
Bedroom 3 - 3.53m'' x 2.39m'' (11'7'' x 7'10'') - UPVC double glazed window to rear. Radiator.
Family Bathroom - Fully tiled and fitted with a modern white suite comprising; Panelled bath with glass screen and thermostatically controlled shower over. Concealed low level wc and wash hand basin with storage cupboard below. Heated towel rail, ceiling spot lights, extractor fan and UPVC double glazed window to the rear.
Rear Garden - A fabulous landscaped rear garden which has been designed for relaxing with little to no maintenance required. Fully enclosed by timber panel fencing and established hedgerow, this private and sunny garden consists of an attractive and generous patio area laid to Indian Sandstone slabs which leads onto the main area that is laid to gravel with paved pathway and raised flower beds providing an abundance of colour. There is also a greenhouse, shed and fully enclosed summerhouse with power. Gated access to the front. Outside tap and lighting.
Front Garden - Driveway parking for 2 cars. Gravelled area. Pathway to the front door. Side access leading you to the rear of the property.
Garage - Accessed via a remote controlled electric roller door. Light and power connected. Pedestrian door to the Utility room.
The property also benefits from UPVC fascia's, soffits and guttering to help reduce exterior maintenance.
Brochures
Ash Hayes Drive, NailseaBrochure- COUNCIL TAXA payment made to your local authority in order to pay for local services like schools, libraries, and refuse collection. The amount you pay depends on the value of the property.Read more about council Tax in our glossary page.
- Band: D
- PARKINGDetails of how and where vehicles can be parked, and any associated costs.Read more about parking in our glossary page.
- Yes
- GARDENA property has access to an outdoor space, which could be private or shared.
- Yes
- ACCESSIBILITYHow a property has been adapted to meet the needs of vulnerable or disabled individuals.Read more about accessibility in our glossary page.
- Ask agent
Ash Hayes Drive, Nailsea
NEAREST STATIONS
Distances are straight line measurements from the centre of the postcode- Nailsea & Backwell Station0.7 miles
- Yatton Station4.0 miles
- Shirehampton Station5.1 miles
About the agent
Welcome to Gino’s Estate Agents – A brand new, highly motivated, independent Estate Agents based in Nailsea, with a modern and creative approach to selling property in BS48 and surrounding areas. We live locally so have great knowledge of the area and promise great service and high standards from start to finish.
Industry affiliations

Notes
Staying secure when looking for property
Ensure you're up to date with our latest advice on how to avoid fraud or scams when looking for property online.
Visit our security centre to find out moreDisclaimer - Property reference 33114438. The information displayed about this property comprises a property advertisement. Rightmove.co.uk makes no warranty as to the accuracy or completeness of the advertisement or any linked or associated information, and Rightmove has no control over the content. This property advertisement does not constitute property particulars. The information is provided and maintained by Gino's Estate Agents, Nailsea. Please contact the selling agent or developer directly to obtain any information which may be available under the terms of The Energy Performance of Buildings (Certificates and Inspections) (England and Wales) Regulations 2007 or the Home Report if in relation to a residential property in Scotland.
*This is the average speed from the provider with the fastest broadband package available at this postcode. The average speed displayed is based on the download speeds of at least 50% of customers at peak time (8pm to 10pm). Fibre/cable services at the postcode are subject to availability and may differ between properties within a postcode. Speeds can be affected by a range of technical and environmental factors. The speed at the property may be lower than that listed above. You can check the estimated speed and confirm availability to a property prior to purchasing on the broadband provider's website. Providers may increase charges. The information is provided and maintained by Decision Technologies Limited. **This is indicative only and based on a 2-person household with multiple devices and simultaneous usage. Broadband performance is affected by multiple factors including number of occupants and devices, simultaneous usage, router range etc. For more information speak to your broadband provider.
Map data ©OpenStreetMap contributors.




