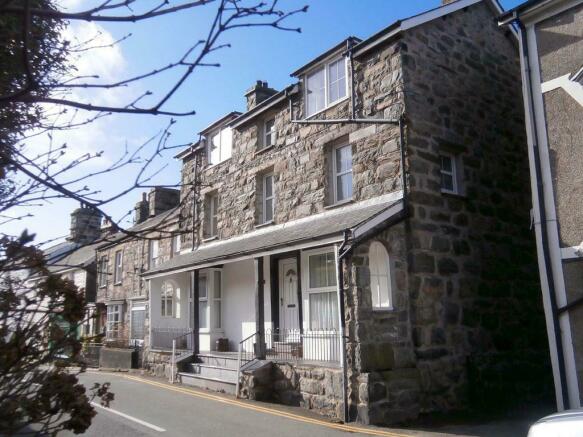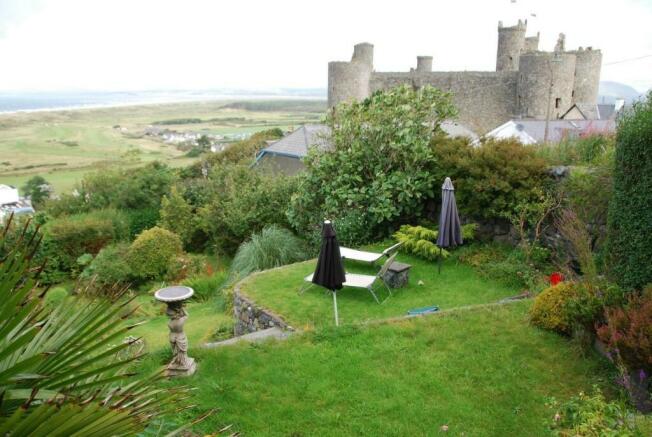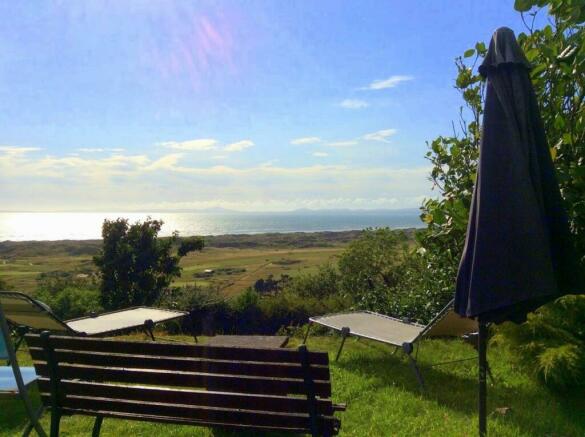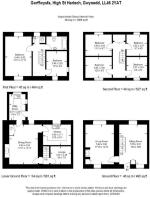High Street, Harlech

- PROPERTY TYPE
House
- BEDROOMS
6
- SIZE
Ask agent
- TENUREDescribes how you own a property. There are different types of tenure - freehold, leasehold, and commonhold.Read more about tenure in our glossary page.
Freehold
Key features
- Stunning views over Llyn Peninsula and Harlech Castle
- Magnificent, well established garden with cherry, apple and pear trees
- Successful blend of original features with contemporary styling
- 6 Bedrooms
- B & B potential
- Accommodation over 4 floors
- Potential conversion of outbuilding for further accommodation
Description
With full insulation and brand new storage heaters, this house offers modern comfort while retaining its historic charm. The EPC rating of B ensures energy efficiency, making it both environmentally friendly and cost-effective.
One of the standout features of this property are the magnificent panoramic sea views overlooking Harlech beach and the Llyn Peninsula. Imagine waking up to the sight of the sun rising over the glistening waters every morning. The partially secluded mature gardens at the rear of the house resemble a mini park, providing a tranquil escape from the hustle and bustle of everyday life. Complete with cherry, apple, and pear trees, the garden offers a serene space for relaxation or entertaining guests. Additionally, the property owns the alleyway at the side, which can be utilised as an electric car charging point, catering to the needs of the environmentally conscious. A large brick-built storage facility is also a useful addition to the garden.
Spread over four storeys, this immaculate house exudes elegance and sophistication. The presence of three log burners adds a touch of cosiness, perfect for those chilly evenings. The bakers over on the premises adds a unique charm to the property, making it a versatile space for various activities.
Don't miss this opportunity to own a piece of history in a prime location with modern amenities and breathtaking views. This property truly offers the best of both worlds - a blend of old-world luxury charm and contemporary convenience.
Accommodation comprises: ( All measurements are approximate )
Steps leading up to Entrance door into
Ground Floor -
Sitting Room - 6.7 x 3.8 (21'11" x 12'5") - Dual aspect windows with magnificent sea views to the rear over Harlech Castle and the LLeyn Peninsula, feature fireplace with wood burning stove on a slate hearth with timber lintel, night storage heater, built in storage cupboard with shelving, feature wall cupboards, laminate flooring, stairs to lower ground floor
Lounge - 7.00 x 3.91 (22'11" x 12'9") - Dual aspect windows with same magnificent sea views to the rear over the Castle and peninsula, feature fireplace with wood burning stove on a slate hearth with stone surround, night storage heater, built in display cupboard with shelving, laminate flooring
Lower Ground Floor -
Dining Room - 5.4 x 3.5 (17'8" x 11'5") - Window to rear with stunning sea views, feature inglenook fireplace housing wood burning stove on a tiled hearth, night storage heater, laminate flooring, built in storage cupboards with shelving, airing cupboard housing hot water cylinder, doors leading to
Kitchen - 3.70 x 3.00 (12'1" x 9'10") - Fitted with a range of wall and base units including integrated dishwasher, fridge, freezer, stainless steel sink and drainer unit, double electric oven with hob and extractor fan above, laminate worktops, partially tiled walls, window to rear again with stunning sea views
Utility Room - 3.58 x 2.30 (11'8" x 7'6") - Fitted with a range of wall and base units with laminate worktop. stainless steel sink and drainer unit, space and plumbing for washing machine and tumble dryer. door leading to garden
Store Room - 2.80 x 2.27 (9'2" x 7'5") - Quarry tiled floor
First Floor -
Landing - Window to front, night storage heater, stairs to second floor, doors leading to
Bedroom 1 - 5.51 x 3.62 (18'0" x 11'10") - Dual aspect windows with stunning sea views over rear garden and sea beyond, window seat, sanded floorboards
Bedroom 2 - 3.41 x 2.0 (11'2" x 6'6") - Dual aspect windows with views to front and side of property, window seat, built in wardrobes, sanded floorboards
Bathroom - Fitted with decorated suite comprises panelled bath with "Mira" sport shower above, low level w.c., wash hand basin with vanity unit below, bidet, partially tiled walls, window to the rear, vinyl flooring
Second Floor -
Landing - Window to front, night storage heater, doors leading to
Bedroom 3 - 3.4 x 2.8 (11'1" x 9'2") - Window overlooking rear garden and sea, loft access
Bedroom 4 - 3.6 x 2.9 (11'9" x 9'6") - Window overlooking rear garden and sea, sanded floorboards, electric wall heater, feature fireplace
Bedroom 5 - 3.60 x 3.3 (11'9" x 10'9") - Window to front, floorboards
Bedroom 6 - 3.3 x 2.8 (10'9" x 9'2") - Window to front
External - To the front of the property are steps leading to the entrance door. A path leads to the side of the property with a gated entrance to the garden. The rear garden set into the hillside, is breath taking with patio, steps to the various tiered lawns, outbuilding with light and power and pond. The garden is well stocked with mature plants, shrubs and trees. It truly is a delightful garden in which to sit and take in the views! The outbuilding has potential for to be converted into accommodation but would need planning permission.
Services - Mains water, electricity and drainage
Brochures
High Street, HarlechBrochure- COUNCIL TAXA payment made to your local authority in order to pay for local services like schools, libraries, and refuse collection. The amount you pay depends on the value of the property.Read more about council Tax in our glossary page.
- Ask agent
- PARKINGDetails of how and where vehicles can be parked, and any associated costs.Read more about parking in our glossary page.
- Ask agent
- GARDENA property has access to an outdoor space, which could be private or shared.
- Yes
- ACCESSIBILITYHow a property has been adapted to meet the needs of vulnerable or disabled individuals.Read more about accessibility in our glossary page.
- Ask agent
Energy performance certificate - ask agent
High Street, Harlech
NEAREST STATIONS
Distances are straight line measurements from the centre of the postcode- Harlech Station0.2 miles
- Llandanwg Station1.7 miles
- Pensarn Station1.9 miles
About the agent
Established in 1912, Tom Parry & Co is a family business and is one of the oldest independent estate agents practicing in South Gwynedd, specialising in the sale of residential and commercial property, valuations and building consultancy services.
We pride ourselves on our experience, wealth of local knowledge, professional and personal service. Our dedicated, friendly staff have a proactive approach and provide excellent customer service.
Industry affiliations


Notes
Staying secure when looking for property
Ensure you're up to date with our latest advice on how to avoid fraud or scams when looking for property online.
Visit our security centre to find out moreDisclaimer - Property reference 33114407. The information displayed about this property comprises a property advertisement. Rightmove.co.uk makes no warranty as to the accuracy or completeness of the advertisement or any linked or associated information, and Rightmove has no control over the content. This property advertisement does not constitute property particulars. The information is provided and maintained by Tom Parry & Co, Harlech. Please contact the selling agent or developer directly to obtain any information which may be available under the terms of The Energy Performance of Buildings (Certificates and Inspections) (England and Wales) Regulations 2007 or the Home Report if in relation to a residential property in Scotland.
*This is the average speed from the provider with the fastest broadband package available at this postcode. The average speed displayed is based on the download speeds of at least 50% of customers at peak time (8pm to 10pm). Fibre/cable services at the postcode are subject to availability and may differ between properties within a postcode. Speeds can be affected by a range of technical and environmental factors. The speed at the property may be lower than that listed above. You can check the estimated speed and confirm availability to a property prior to purchasing on the broadband provider's website. Providers may increase charges. The information is provided and maintained by Decision Technologies Limited. **This is indicative only and based on a 2-person household with multiple devices and simultaneous usage. Broadband performance is affected by multiple factors including number of occupants and devices, simultaneous usage, router range etc. For more information speak to your broadband provider.
Map data ©OpenStreetMap contributors.




