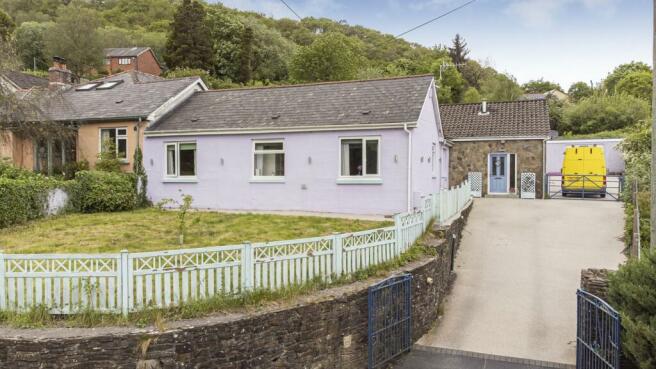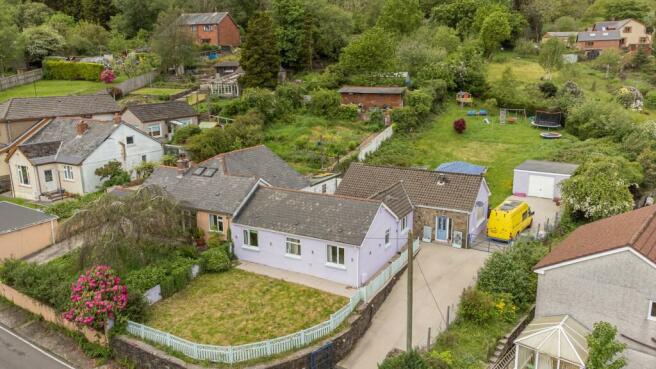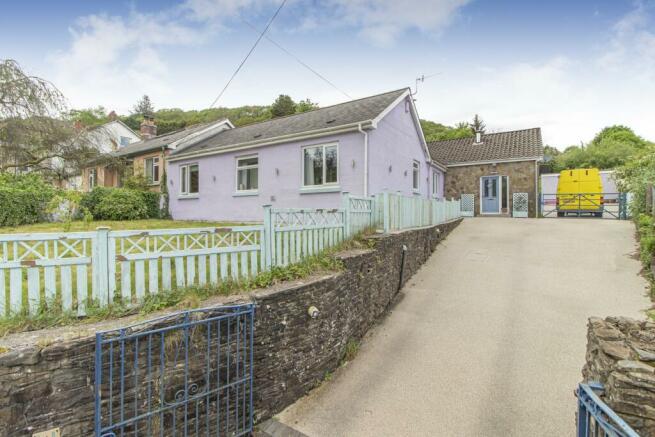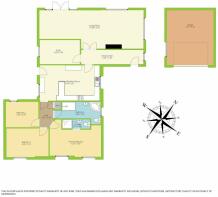Gelliwion Road, Pontypridd, CF37

- PROPERTY TYPE
Bungalow
- BEDROOMS
3
- BATHROOMS
1
- SIZE
Ask agent
- TENUREDescribes how you own a property. There are different types of tenure - freehold, leasehold, and commonhold.Read more about tenure in our glossary page.
Freehold
Key features
- GENEROUS PLOT SIZE
- MODERN PRESENTATION THROUGHOUT
- MASTER ENSUITE
- GATED DRIVEWAY
- DETACHED GARAGE
- MODERN KITCHEN & BATHROOM
- LOG BURNER
- IMPRESSIVE REAR GARDEN + VIEWS
- HIGHLY DESIRED LOCATION
Description
**SEMI DETACHED BUNGALOW**MODERN DECOR THROUGHOUT**THREE DOUBLE BEDROOMS**
** A GORGEOUS BUNGALOW WHICH HAS BEEN TASTEFULLY DECORATED BY THE CURRENT OWNERS TO GIVE A MODERN AND HOMELY FEEL TO WHAT IS A SPACIOUS AND WELCOMING FAMILY HOME - SITTING ON A GENEROUS PLOT**
**A SOUGHT AFTER LOCATION OF PONTYPRIDD WITH A SEMI RURAL FEEL**
Dylan Davies are delighted to offer for sale a 'rare to the market' opportunity to purchase this lovely three bedroom semi detached bungalow - offering any buyer the ability to just "move straight in"
The property sits on a very generous plot, complete with gated entrance/driveway, detached rear garage, plus a fully enclosed rear garden with views at the rear of the garden overlooking Pontypridd and the surrounding areas.
The position of the property makes it ideal for both commuting and socialising, with the A470 only a short drive away, whilst the train station and town centre is a mere ten minutes walk away. The bungalow is located on a quiet road with other nearby properties, but its position has a truly semi-rural feel - the perfect place to relax and unwind, but still within a stones throw of local amenities etc.
A spacious entrance hallway leads through into the kitchen, study and Lounge/Dining room, which boasts plastered walls, ceiling spotlights, solid wood floor and charming log burner. The lounge has a contemporary feel, whilst keeping hold of its homely and family orientated feel. Double aspect windows to the side and rear allow plenty of light into the room to create a bright and open atmosphere. There are also Upvc patio doors leading into the rear garden area.
**UPVC double glazing throughout**
The kitchen has a modern and up to date feel with white high gloss worktops and handy breakfast bar area. There is also plenty of cupboard space for kitchen equipment and utensils, plus space for white goods.
**Spacious Study/second reception room**
A rear hallway leads you through solid wood doors into the three double bedrooms and four piece family bathroom.
All bedrooms are a good size with ample space for wardrobes etc, with the master bedroom a great size, with two Upvc windows and ensuite shower room.
The bathroom hosts a four piece suite, incorporating a double shower, corner jacuzzi bath, WC and pedestal sink with floor to ceiling neutral ceramic tiles.
Externally you will find an outstanding rear garden area which is a very generous and private space. The garden elevates upwards, with the top of the garden enjoying far reaching views across the local vicinity, and a beautiful place to sit and relax.
There is also a patio area with pagoda - an ideal place fir summer bbq's to socialise with friends and family.
**Detached Garage**
Fantastic property which sits on a idyllic position close to the town centre with local schools nearby.
**Must be viewed to be fully appreciated**
**Rare to the market**
Freehold
RCT Council Tax Band
ENTRANCE HALL
1.45m x 6.32m (4' 9" x 20' 9")
LOUNGE/DINING ROOM
3.89m x 10.74m (12' 9" x 35' 3") max
KITCHEN/BREAKFAST ROOM
3.63m x 6.3m (11' 11" x 20' 8")
STUDY/SECOND RECEPTION ROOM
2.44m x 4.14m (8' 0" x 13' 7")
REAR HALL
1.4m x 2.57m (4' 7" x 8' 5")
MASTER BEDROOM
3.76m x 5.41m (12' 4" x 17' 9")
MASTER EN-SUITE
0.94m x 2.79m (3' 1" x 9' 2")
BEDROOM TWO
2.82m x 4.27m (9' 3" x 14' 0")
BEDROOM THREE
2.54m x 3.3m (8' 4" x 10' 10")
FAMILY BATHROOM (4 piece)
1.68m x 4.8m (5' 6" x 15' 9")
EXTERNAL
DETACHED GARAGE
4.7m x 5.56m (15' 5" x 18' 3")
GENEROUS REAR GARDEN, PATIO & PAGODA
GATED FRONT DRIVEWAY & GARDEN
Brochures
Brochure 1- COUNCIL TAXA payment made to your local authority in order to pay for local services like schools, libraries, and refuse collection. The amount you pay depends on the value of the property.Read more about council Tax in our glossary page.
- Ask agent
- PARKINGDetails of how and where vehicles can be parked, and any associated costs.Read more about parking in our glossary page.
- Yes
- GARDENA property has access to an outdoor space, which could be private or shared.
- Yes
- ACCESSIBILITYHow a property has been adapted to meet the needs of vulnerable or disabled individuals.Read more about accessibility in our glossary page.
- Ask agent
Gelliwion Road, Pontypridd, CF37
NEAREST STATIONS
Distances are straight line measurements from the centre of the postcode- Pontypridd Station0.6 miles
- Trefforest Station1.3 miles
- Trehafod Station1.5 miles
About the agent
Dylan Davies Estate and Letting Agents have a forward thinking, modern approach to the property industry with the professional qualifications to make a real difference in the Pontypridd and Rhondda Cynon Taff area.
Our fresh, attractive branding is highly noticeable and synonymous with highly experienced industry professionals that will go the extra mile to provide a comprehensive service to all sectors including seller, buyers, landlords and tenants.
LOOKING TO SELL?
Notes
Staying secure when looking for property
Ensure you're up to date with our latest advice on how to avoid fraud or scams when looking for property online.
Visit our security centre to find out moreDisclaimer - Property reference 27572538. The information displayed about this property comprises a property advertisement. Rightmove.co.uk makes no warranty as to the accuracy or completeness of the advertisement or any linked or associated information, and Rightmove has no control over the content. This property advertisement does not constitute property particulars. The information is provided and maintained by Dylan Davies Estate Agents, Tonteg. Please contact the selling agent or developer directly to obtain any information which may be available under the terms of The Energy Performance of Buildings (Certificates and Inspections) (England and Wales) Regulations 2007 or the Home Report if in relation to a residential property in Scotland.
*This is the average speed from the provider with the fastest broadband package available at this postcode. The average speed displayed is based on the download speeds of at least 50% of customers at peak time (8pm to 10pm). Fibre/cable services at the postcode are subject to availability and may differ between properties within a postcode. Speeds can be affected by a range of technical and environmental factors. The speed at the property may be lower than that listed above. You can check the estimated speed and confirm availability to a property prior to purchasing on the broadband provider's website. Providers may increase charges. The information is provided and maintained by Decision Technologies Limited. **This is indicative only and based on a 2-person household with multiple devices and simultaneous usage. Broadband performance is affected by multiple factors including number of occupants and devices, simultaneous usage, router range etc. For more information speak to your broadband provider.
Map data ©OpenStreetMap contributors.




