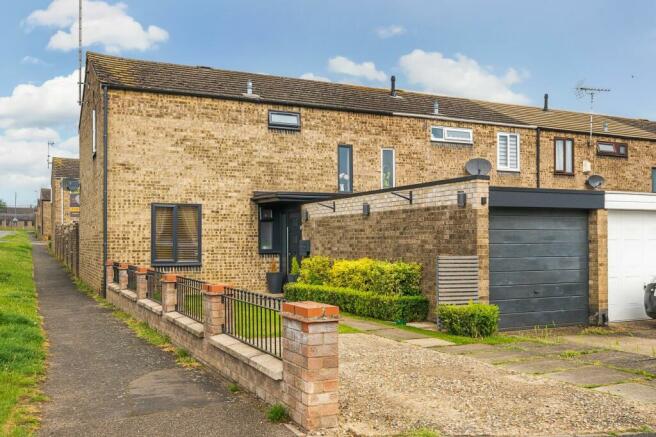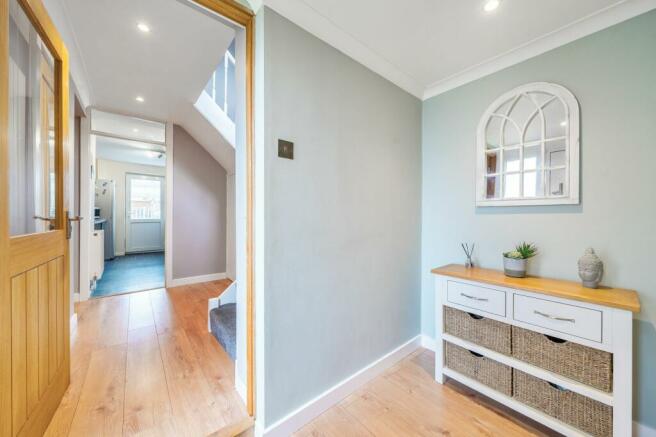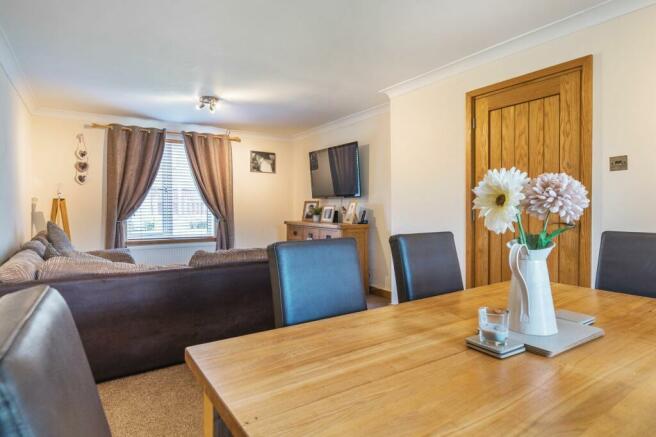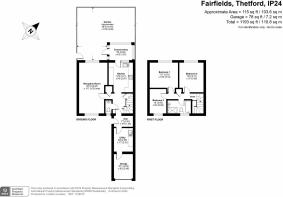Fairfields, Thetford, IP24

- PROPERTY TYPE
End of Terrace
- BEDROOMS
3
- BATHROOMS
1
- SIZE
Ask agent
- TENUREDescribes how you own a property. There are different types of tenure - freehold, leasehold, and commonhold.Read more about tenure in our glossary page.
Freehold
Key features
- Popular Drake Primary School catchment and close to Thetford Academy
- Replacement anthracite grey double glazed windows and composite entrance door
- Solid oak veneer doors, skirting and architrave
- Landscaped, walled rear garden with patio and timber decked seating area
- Partially converted garage creating utility/laundry room and useful storage
- Heated conservatory addition - ideal for extra family space!
- Four piece bathroom suite including double shower cubicle
- Smooth skim plastered ceilings
- Driveway parking for two vehicles
- Three bedroom end terraced family home
Description
Nestled in the desirable Drake Primary School catchment area of Fairfields, this charming three-bedroom end terrace house offers an ideal blend of modern comfort and convenience with an opportunity to put your own stamp on it further. With a landscaped garden, partial garage conversion and a whole host of other improvements, this is one not to be missed!
As you cross the threshold, you're greeted by a warm and inviting atmosphere, thanks to the oak veneer internal doors and matching skirting and architrave throughout the property, complimented by smooth skim ceilings adding to the modern feel. The upgraded double glazed anthracite grey windows not only enhance the aesthetics but also provide better energy efficiency.
One of the standout features of this property is the partial garage conversion, providing a multifunctional space for both storage and utility. The front section offers useful storage space for bikes and outdoor equipment, while the rear section has been cleverly transformed into a practical utility/laundry room, complete with all the necessary amenities.
Step into this inviting family home and be greeted by a spacious entrance hall, complete with stairs leading to the upper floor. Beneath the stairs, you'll find useful storage, perfect for stowing away coats, shoes, and other household items. For added convenience, there is a downstairs WC, making it ideal for families with small children.
The dual aspect lounge is a highlight of this property, flooded with natural light from large windows on both sides. This well-proportioned room offers ample space for relaxation and entertaining, providing a bright and airy atmosphere.
The kitchen, while decent in size and practical, offers the opportunity for buyers to put their own stamp on it according to their tastes. With plenty of potential for improvement, this space could be transformed into the heart of the home.
Adjacent to the kitchen is a conservatory, offering additional living space and providing a seamless connection to the garden through French doors. This versatile room is perfect for enjoying the outdoors while being sheltered from the elements.
Once again, a standout feature of this property is the beautifully designed partial garage conversion, which now serves as a utility laundry room. This modern space ensures that noisy appliances are kept separate from the main family areas, providing a practical solution for household chores. With a contemporary finish, this conversion adds both functionality and style to the home.
Upstairs, you'll discover the first two bedrooms are both generously sized double rooms, offering plenty of floor space for wardrobes, dressers, and bedside cabinets. These bright and airy rooms provide ample space for relaxation and rest, ensuring a peaceful night's sleep.
The third bedroom is cleverly designed as a single room, with thoughtfully constructed storage solutions maximising the available space. Ideal for a child's bedroom or a home office, this room offers versatility without compromising on comfort.
Completing the upstairs layout is the family bathroom, featuring a four-piece suite. With a WC, wash basin, bath, and double shower, this spacious and modern bathroom provides the perfect sanctuary for relaxation and rejuvenation.
For added convenience, the combination boiler is located in the loft space, ensuring efficient heating and hot water throughout the property.
At the front of the property, a dwarf-height wall encloses a neat lawn garden, setting a welcoming tone. Alongside, there are two driveway parking spaces, while the front part of the garage can be easily utilised for storage needs.
Venturing into the rear garden, where relaxation and entertainment await. A paved patio provides the perfect spot for outdoor dining, while a raised timber deck offers a cosy retreat for soaking up the sun. You'll find a convenient garden shed for storing tools and equipment.
The remainder of the rear garden has a retaining wall, ensuring privacy and security for you and your family. Access to the rear garden is made easy with side pedestrian access.
Anti-Money Laundering Regulations
We are obliged under the Government’s Money Laundering Regulations 2019, which require us to confirm the identity of all potential buyers who have had their offer accepted on a property. To do so, we have partnered with Lifetime Legal, a third-party service provider who will reach out to you at an agreed-upon time. They will require the full name(s), date(s) of birth and current address of all buyers - it would be useful for you to have your driving licence and passport ready when receiving this call. Please note that there is a fee of £60 (inclusive of VAT) for this service, payable directly to Lifetime Legal. Once the checks are complete, and our Condition of Sale Agreement has been signed, we will be able to issue a Memorandum of Sale to proceed with the transaction.
EPC Rating: C
Entrance hall
1.35m x 2.31m
Utility room
2.95m x 2.31m
Living room
6.35m x 3.53m
Kitchen
3.71m x 2.97m
Conservatory
1.91m x 2.84m
Principal bedroom
3.12m x 3.53m
Bedroom two
3.71m x 3.05m
Bedroom three
3.05m x 2.06m
Rear Garden
10.74m x 3.28m
Parking - Driveway
Brochures
Brochure 1- COUNCIL TAXA payment made to your local authority in order to pay for local services like schools, libraries, and refuse collection. The amount you pay depends on the value of the property.Read more about council Tax in our glossary page.
- Band: B
- PARKINGDetails of how and where vehicles can be parked, and any associated costs.Read more about parking in our glossary page.
- Driveway
- GARDENA property has access to an outdoor space, which could be private or shared.
- Rear garden,Front garden
- ACCESSIBILITYHow a property has been adapted to meet the needs of vulnerable or disabled individuals.Read more about accessibility in our glossary page.
- Ask agent
Fairfields, Thetford, IP24
NEAREST STATIONS
Distances are straight line measurements from the centre of the postcode- Thetford Station0.5 miles
About the agent
Based in Thetford and serving the wider Breckland area, we are an independent, community minded estate agency with wholehearted values and a big vision. Our team of property experts are connected, always communicating and committed to the values that we’ve collectively established over the years. Location Location is dedicated to ensuring all of our clients have an experience that goes above and beyond their expectations.
Notes
Staying secure when looking for property
Ensure you're up to date with our latest advice on how to avoid fraud or scams when looking for property online.
Visit our security centre to find out moreDisclaimer - Property reference b3079b51-51a2-4775-b684-a6aa4d6a0c64. The information displayed about this property comprises a property advertisement. Rightmove.co.uk makes no warranty as to the accuracy or completeness of the advertisement or any linked or associated information, and Rightmove has no control over the content. This property advertisement does not constitute property particulars. The information is provided and maintained by Location Location East, Thetford. Please contact the selling agent or developer directly to obtain any information which may be available under the terms of The Energy Performance of Buildings (Certificates and Inspections) (England and Wales) Regulations 2007 or the Home Report if in relation to a residential property in Scotland.
*This is the average speed from the provider with the fastest broadband package available at this postcode. The average speed displayed is based on the download speeds of at least 50% of customers at peak time (8pm to 10pm). Fibre/cable services at the postcode are subject to availability and may differ between properties within a postcode. Speeds can be affected by a range of technical and environmental factors. The speed at the property may be lower than that listed above. You can check the estimated speed and confirm availability to a property prior to purchasing on the broadband provider's website. Providers may increase charges. The information is provided and maintained by Decision Technologies Limited. **This is indicative only and based on a 2-person household with multiple devices and simultaneous usage. Broadband performance is affected by multiple factors including number of occupants and devices, simultaneous usage, router range etc. For more information speak to your broadband provider.
Map data ©OpenStreetMap contributors.




