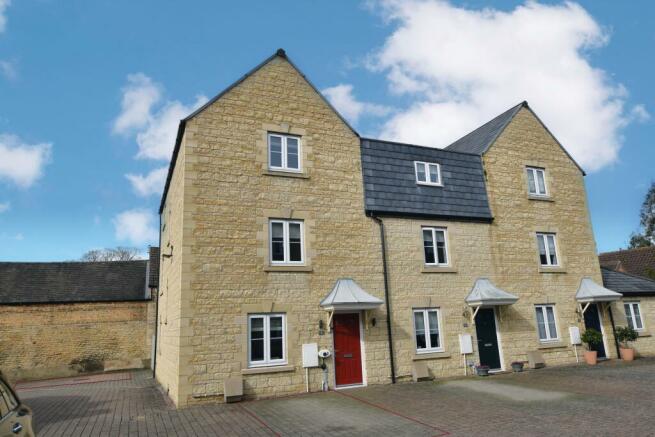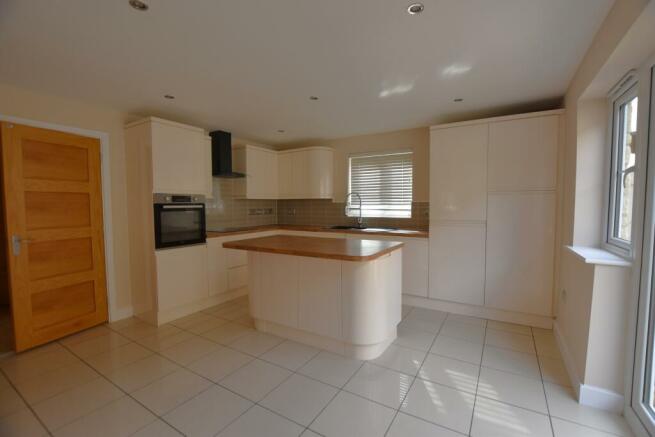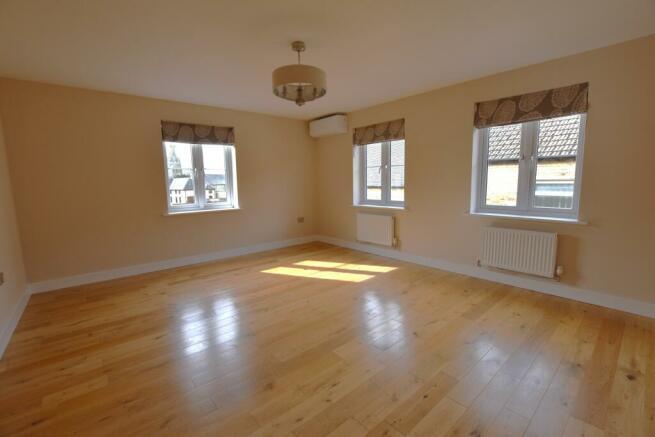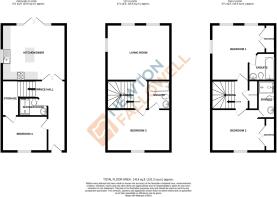Woodbridge Mews, Stamford, PE9

Letting details
- Let available date:
- Now
- Deposit:
- £2,076A deposit provides security for a landlord against damage, or unpaid rent by a tenant.Read more about deposit in our glossary page.
- Min. Tenancy:
- Ask agent How long the landlord offers to let the property for.Read more about tenancy length in our glossary page.
- Let type:
- Long term
- Furnish type:
- Unfurnished
- Council Tax:
- Ask agent
- PROPERTY TYPE
Town House
- BEDROOMS
4
- BATHROOMS
4
- SIZE
Ask agent
Key features
- **AVAILABLE TO LET**
- Stunning Mews Property In Private Gated Development
- Three Double Bedrooms/One Single
- Four Bathrooms (Two Shower Rooms)
- Spacious Living Kitchen with Integrated Appliances
- First Floor Sitting Room with Views towards Town Centre
- Two Designated Parking Spaces
- Council Tax - E
Description
Set in this exclusive secure gated development sits this modern End Town House boasting a spacious interior arranged over three floors including, an open plan living kitchen with integrated appliances, home office/fourth bedroom, a ground floor shower room, first floor sitting room, three further bedrooms (all en-suite), a private south facing courtyard garden and two designated parking spaces.
The property is approached off Radcliffe Road, through secure electric gates in to the small development of modern stone townhouses. The property is set on the end of a terrace of three properties with dedicated parking for two vehicles within the block paved front and side courtyard.
On entering the home, you'll be greeted by a spacious, light and airy hallway, fitted with oak flooring and boasting a ground floor shower room. This leads to the office/bedroom four, stairs rising to all floors and twin oak doors leading to the living kitchen family room. The office/bedroom four is set at the front of the property with oak flooring and a useful cupboard store. The kitchen offers a spacious living/dining/entertaining area with one side a contemporary fitted kitchen with centralised island. There are a range of integrated appliances, ceramic tiled flooring and glazed twin doors leading out to the private rear garden. To the first floor, you will find the sitting room enjoying dual aspects towards the two centre and views of church spires which has air conditioning fitted, bedroom three which also offers and ensuite bathroom. To the second floor, there are two further double bedrooms including the main bedroom with air conditioning and both benefiting from an ensuite bathroom/shower room and host fitted wardrobes.
Outside the rear of the property is a private south facing garden which has been laid to block paving for ease of maintenance and is fully enclosed by timber panelled facing. There is gated access to the side leading out to one of the parking spaces and an electric charging point to the front. EPC rating: B.
Entrance Hall
1.34m x 5.21m (4'5" x 17'1")
Bedroom Four/Office
2.61m x 3.36m (8'7" x 11'0")
Shower Room
1.33m x 2.11m (4'5" x 6'11")
Kitchen Diner
4.12m x 4.80m (13'6" x 15'8")
First Floor Landing
1.11m x 2.03m (3'7" x 6'8")
Living Room
4.13m x 4.80m (13'6" x 15'8")
Bedroom Three
3.10m x 4.80m (10'2" x 15'8")
Ensuite
1.65m x 1.83m (5'5" x 6'0")
Second Floor Landing
0.98m x 2.03m (3'2" x 6'8")
Bedroom One
4.16m x 4.81m (13'7" x 15'10")
Ensuite
1.95m x 2.01m (6'5" x 6'7")
Bedroom Two
3.08m x 4.81m (10'1" x 15'10")
Ensuite
1.26m x 2.75m (4'1" x 9'0")
Agent Note
EPC - B
Council Tax - E
Pets considered upon application
- COUNCIL TAXA payment made to your local authority in order to pay for local services like schools, libraries, and refuse collection. The amount you pay depends on the value of the property.Read more about council Tax in our glossary page.
- Band: E
- PARKINGDetails of how and where vehicles can be parked, and any associated costs.Read more about parking in our glossary page.
- Driveway
- GARDENA property has access to an outdoor space, which could be private or shared.
- Private garden
- ACCESSIBILITYHow a property has been adapted to meet the needs of vulnerable or disabled individuals.Read more about accessibility in our glossary page.
- Ask agent
Woodbridge Mews, Stamford, PE9
NEAREST STATIONS
Distances are straight line measurements from the centre of the postcode- Stamford Station0.5 miles
About the agent
Notes
Staying secure when looking for property
Ensure you're up to date with our latest advice on how to avoid fraud or scams when looking for property online.
Visit our security centre to find out moreDisclaimer - Property reference P2125. The information displayed about this property comprises a property advertisement. Rightmove.co.uk makes no warranty as to the accuracy or completeness of the advertisement or any linked or associated information, and Rightmove has no control over the content. This property advertisement does not constitute property particulars. The information is provided and maintained by Newton Fallowell, Stamford. Please contact the selling agent or developer directly to obtain any information which may be available under the terms of The Energy Performance of Buildings (Certificates and Inspections) (England and Wales) Regulations 2007 or the Home Report if in relation to a residential property in Scotland.
*This is the average speed from the provider with the fastest broadband package available at this postcode. The average speed displayed is based on the download speeds of at least 50% of customers at peak time (8pm to 10pm). Fibre/cable services at the postcode are subject to availability and may differ between properties within a postcode. Speeds can be affected by a range of technical and environmental factors. The speed at the property may be lower than that listed above. You can check the estimated speed and confirm availability to a property prior to purchasing on the broadband provider's website. Providers may increase charges. The information is provided and maintained by Decision Technologies Limited. **This is indicative only and based on a 2-person household with multiple devices and simultaneous usage. Broadband performance is affected by multiple factors including number of occupants and devices, simultaneous usage, router range etc. For more information speak to your broadband provider.
Map data ©OpenStreetMap contributors.




