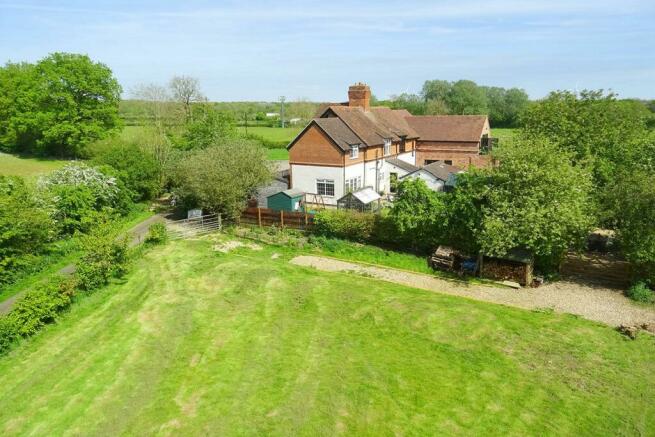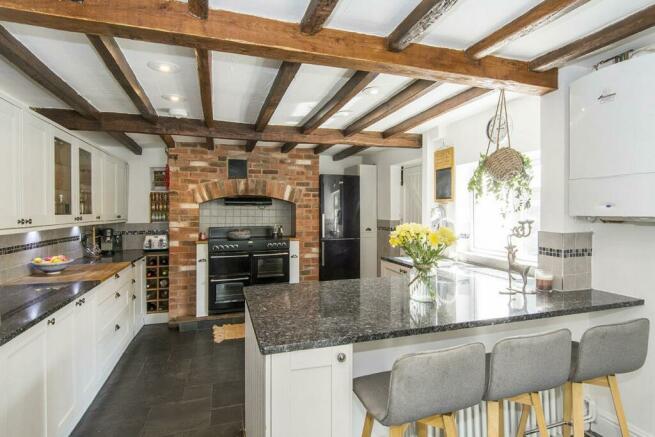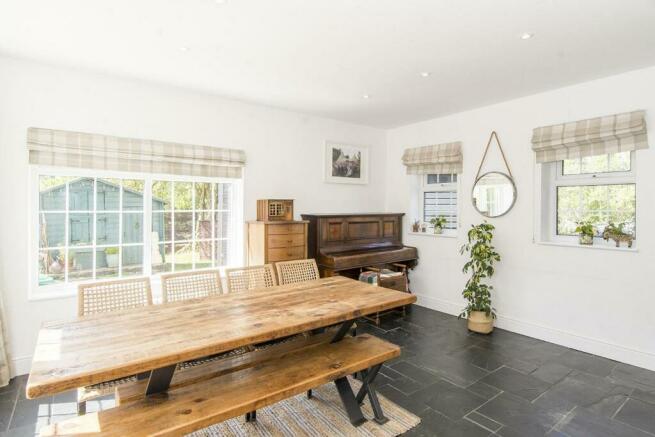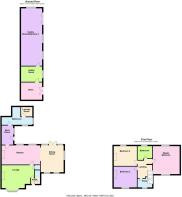
Shawell Lane, Cotesbach, Lutterworth

- PROPERTY TYPE
Semi-Detached
- BEDROOMS
4
- BATHROOMS
2
- SIZE
Ask agent
- TENUREDescribes how you own a property. There are different types of tenure - freehold, leasehold, and commonhold.Read more about tenure in our glossary page.
Freehold
Key features
- Semi detached family home – three/ four double bedrooms and upstairs office/ nursery .
- Open-plan dining kitchen
- Boot room, utility & ground floor bathroom with separate shower
- Lounge with wood burning stove
- Family bathroom with separate shower.
- Landscaped gardens & 1/4 acre paddock
- 15 metre barn with wood burning stove, workshop & hobby room
- Detached garage & off road parking
- Set in a quiet rural location with woodland and canal walks on the doorstep
- A fantastic range of independent Schools can be found in Rugby & Lutterworth
Description
Entrance Porch - 1.83m x 0.91m (6' x 3') - Step into this lovely home via a bespoke commissioned Arts and Crafts wooden door. The stairs rise to the first floor.
Lounge - 3.66m x 4.66m (12'0" x 15'3" ) - The lounge has feature oak timber ceiling beams and a bay window to the front aspect. The main focal point of this lovely room is the inglenook fireplace which houses a wood burning stove. Engineered oak flooring.
Breakfast Kitchen - 6.15m x 3.63m (20'2" x 11'10") - This fabulous breakfast kitchen is open-plan to the dining room and is the heart of the home. Fitted with a wide range of shaker cabinets with granite surfaces. The range style cooker is set into an inglenook with an extractor canopy. Porcelain undermounted bowl and half sink unit with mixer taps. Space for a dishwasher and fridge freezer. Breakfast bar with seating. Attractive slate flooring. The Gas central heating boiler is wall mounted.
Breakfast Kitchen) Photo Two) -
Dining Room - 3.94m x 4.53m (12'11" x 14'10") - Opening from the breakfast kitchen this dining room has been extended to provide space to seat eight to ten guests including spacious room for a piano and craft area. Dual aspect windows, attractive slate flooring and a set of French doors open onto a paved terrace and the landscaped gardens.
Boot Room - 3.05m x 1.9m (10'0" x 6'2") - Situated at the rear of the home this useful boot room has ceramic tiled flooring, storage cupboards and a built-in storage seat which is ideal to sit and put your boots on. A glazed door gives direct access to the rear of the property.
Utility Room - 1.7m x 1.50m (5'6" x 4'11") - Having space and plumbing for a washing machine and tumble dryer. Ceramic floor tiles. Ample space to hang all your outdoor coats and shelving for linen.
Downstairs Bathroom - 4.92m x 1.32m (16'1" x 4'3") - Fitted with a low level WC, pedestal hand wash basin, separate electric power shower, corner bath, half height wood panelling and a Victorian style heated towel rail.
Landing - The landing gives access to three double bedrooms and the family bathroom. The loft is boarded and provides extra storage which is a 6 x 3 metre space with the potential to convert to a room.
Principal Bedroom - 4.56m x 3.66m (14'11" x 12'0") - This lovely light and airy super king-sized bedroom has oak style flooring ,dual aspect windows that enjoy rural views and there is adequate space for bedroom furniture.
Bedroom Two - 3.65m x 3.65m (11'11" x 11'11") - A double bedroom with a window to the front aspect having lovely open views and a period cast iron fireplace.
Bedroom Three - 3.66m x 3.65m (12'0" x 11'11") - A double bedroom with a window to the rear aspect having views over the gardens & countryside, a period cast iron fireplace and a built in storage wardrobe.
Study / Nursery - 1.80m x 1.52m (5'11" x 5') - This room is currently being used as a study and has a window to the front aspect and an electric wall heater.
Family Bathroom - 2.38m x 2.19m (7'9" x 7'2") - Fitted bathroom has a low level WC, square hand wash basin set onto a bespoke drawer unit, a jacuzzi bath with hand held shower attachment, separate shower cubicle, chrome heated towel rail, ceramic wall and floor tiles and an illuminated mirror.
Family Bathroom( Photo Two) -
Garden - The beautiful landscaped gardens are a true delight and have many areas to enjoy relaxing and enjoying al-fresco dining in the summer months on the paved terrace. The lawns are manicured and there is a beautiful mountain ash tree, various fruit trees honeysuckle climbers, rosebushes and neatly clipped beach hedgerow. There is a potting shed and a five bar gate leads to the adjoining paddock land.
Garden( Photo Two ) -
Garden( Photo Three ) -
Garden ( Photo Four) -
Barn - 14.56m x 3.35m (47'9" x 10'11" ) - This stunning barn has been converted into three rooms to include a workshop, hobby room and the main room of the barn has a wood burning stove and is the ideal space to entertain family and friends. There is also ample space for extra guests to stay over.
Barn Wood Store Photo - 2.74m x 3.35m (9' x 11') -
Barn Hobby Room Photo - 2.44m x 3.35m (8' x 11') -
Driveway & Parking - Turn into a private lane onto the gravel drive which leads to the detached garage and there is ample room to park several cars. There is a high speed electric car charging point.
Paddock - The delightful adjoining paddock is approximately three quarters of an acre or thereabouts and is framed by mature hedgerow and planted fruit trees. This beautiful outside space is a true haven and has a multitude of possibilities.
Paddock & Garden Photo -
Location - The house is positioned between both the friendly village of Cotesbach close to Lutterworth market town and Rugby easy access via M1/M6/A5, London Euston can be reached in 48 minutes from Rugby train station or hop on at Market Harborough which can be reached in six minutes to arrive in St Pancreas in 55 minutes. Cotesbach Village has a thriving village hall that offers yoga, dance classes and art & craft classes, children’s and adults social gatherings throughout the year. The village also has a café, butchers and Educational centre with various courses including wine tasting, art, cooking, woodwork craftsmanship and upholstery. Lutterwoth golf club is within five minutes drive. Shawell is within walking distance and offers fine dining at the White Swan pub, a community village hall that runs events for the local villagers and has an excellent local Play School, that is a feeder to Swinford primary School. A short 6min drive away in Swinford with an award winning family pub, Chequers, playground and with an OFSTED rated ‘Good’ Village primary school. Nearby Stanford Hall organises festivals and music concerts including a balloon festival, national firework competition display, and provides glamping, wild swimming and boating on the lake facilities. Fantastic range of independent schools and can we find a Rugby and Lutterworth. Further amenities such as a petrol station, fishing lakes, cricket/football sports clubs and beauty salons can be found in the joining villages. While surrounding countryside provides miles of walks and cycling routes through woodlands along canals and the marina.
Brochures
Shawell Lane, Cotesbach, LutterworthBrochure- COUNCIL TAXA payment made to your local authority in order to pay for local services like schools, libraries, and refuse collection. The amount you pay depends on the value of the property.Read more about council Tax in our glossary page.
- Band: D
- PARKINGDetails of how and where vehicles can be parked, and any associated costs.Read more about parking in our glossary page.
- Yes
- GARDENA property has access to an outdoor space, which could be private or shared.
- Yes
- ACCESSIBILITYHow a property has been adapted to meet the needs of vulnerable or disabled individuals.Read more about accessibility in our glossary page.
- Ask agent
Shawell Lane, Cotesbach, Lutterworth
NEAREST STATIONS
Distances are straight line measurements from the centre of the postcode- Rugby Station4.1 miles
About the agent
Adams & Jones Estate Agents expanded their business to launch in Lutterworth in early 2016, and haven't looked back since. Using expert local knowledge alongside up to date technology such as property video tours, 3D floor plans and professional photography, they offer the best possible marketing for your property. With over 75 years of experience across the team and various awards of professional accreditation, it's no wonder they are one of the leading local agents i
Notes
Staying secure when looking for property
Ensure you're up to date with our latest advice on how to avoid fraud or scams when looking for property online.
Visit our security centre to find out moreDisclaimer - Property reference 33112168. The information displayed about this property comprises a property advertisement. Rightmove.co.uk makes no warranty as to the accuracy or completeness of the advertisement or any linked or associated information, and Rightmove has no control over the content. This property advertisement does not constitute property particulars. The information is provided and maintained by Adams & Jones Estate Agents, Lutterworth. Please contact the selling agent or developer directly to obtain any information which may be available under the terms of The Energy Performance of Buildings (Certificates and Inspections) (England and Wales) Regulations 2007 or the Home Report if in relation to a residential property in Scotland.
*This is the average speed from the provider with the fastest broadband package available at this postcode. The average speed displayed is based on the download speeds of at least 50% of customers at peak time (8pm to 10pm). Fibre/cable services at the postcode are subject to availability and may differ between properties within a postcode. Speeds can be affected by a range of technical and environmental factors. The speed at the property may be lower than that listed above. You can check the estimated speed and confirm availability to a property prior to purchasing on the broadband provider's website. Providers may increase charges. The information is provided and maintained by Decision Technologies Limited. **This is indicative only and based on a 2-person household with multiple devices and simultaneous usage. Broadband performance is affected by multiple factors including number of occupants and devices, simultaneous usage, router range etc. For more information speak to your broadband provider.
Map data ©OpenStreetMap contributors.





