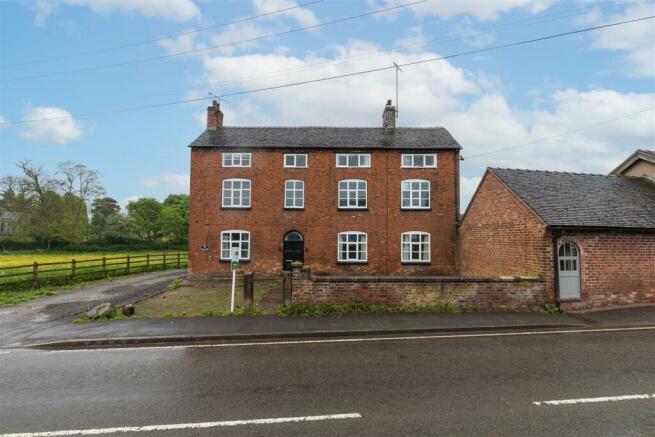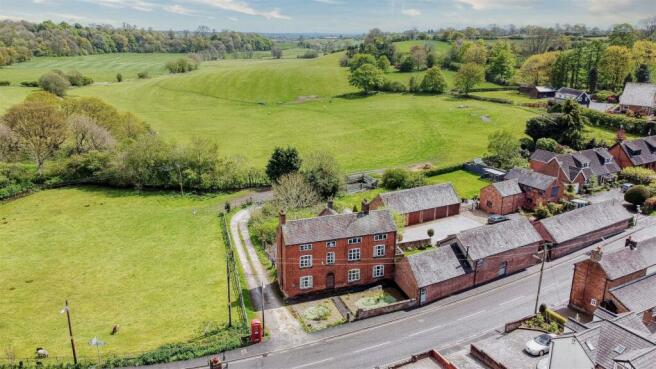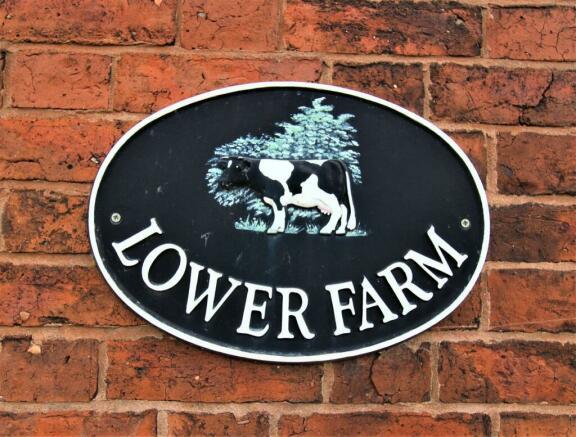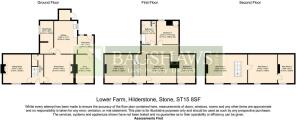Lower Farm, Sandon Road, Hilderstone, ST15 8SF

- PROPERTY TYPE
Farm House
- BEDROOMS
4
- BATHROOMS
1
- SIZE
Ask agent
- TENUREDescribes how you own a property. There are different types of tenure - freehold, leasehold, and commonhold.Read more about tenure in our glossary page.
Freehold
Key features
- A detached Grade II listed farmhouse
- Adjoining Pasture Land
- Extending to 3.29 acres (1.331 Ha)
- Central village location in sought after area
Description
General Overview - An attractive Traditional Staffordshire Farmhouse with adjoining land set in the centre of the pretty village of Hilderstone.
The property comprises of a three-storey farmhouse with adjoining pasture with the property extending to 3.29 acres (1.331 Ha) or thereabouts.
Location - HIlderstone is an attractive village offering a range of local amenities including a pub, church and village hall with an active community ethos. Positioned between the market towns of Uttoxeter and Stone, it is a beautiful rural location within close proximity of a wider range of amenities and facilities a short drive away.
Lower Farm is well located for access to the regional road network in the locality with the A51, A34 and Junction 15 of the M6 a short distance away. Excellent train links via Stafford to London Euston, Manchester Piccadilly and Birmingham New Street are also close by.
There are highly thought of Schools for both primary and secondary education in nearby Stone and Stafford.
Directions - From Uttoxeter, take the B5027 (Bramshall/Uttoxeter Road) out of Uttoxeter, heading west towards Stone. Continue along the B5027 for approximately 8.5 miles, travelling through the villages of Bramshall, Field, Coton Hill and Milwich. After passing through Milwich, at the large crossroads, turn right on to the B5066 Sandon Road towards Hilderstone. In the centre of the village you will find Lower Farm located on the right hand side as denoted by our "For Sale" board.
WhatThreeWords: appoints.scarecrow.parts
Description - This is an amazing opportunity to purchase a detached Grade II Listed three storey farmhouse occupying a prominent position in a sought after village. The adjoining pasture land lies to the north and east of the farmhouse and extends to 3.29 acres (1.331 Hectares). The farmhouse offers good sized accommodation over three floors with a farmhouse kitchen and pantry off, utility room, two principal reception rooms, 4 bedrooms, a bathroom and three good size attic rooms. The farmland is split into a useful paddock with road frontage with a further paddock to the rear of the farmhouse. Extending to 3.29 acres (1.331 hectares), the land is laid to permanent grass and has been used for sheep grazing.
The property provides a great opportunity to purchase a bit of Staffordshire history in this unique location.
Lower Farm Farmhouse - Lower Farm Farmhouse occupies a prominent position in the heart of Hilderstone village.
Lower Farm is accessed off Sandon Road and includes the access driveway, courtyard area and shed which forms part of a larger shared garage block. It is understood the property sits within the Hilderstone Conservation Area.
Boot Room - 9' 1'' x 8' 0'' (2.77m x 2.45m) - Small entrance hallway from the back door with tiled floor
Snug - 14' 5'' x 9' 0'' (4.40m x 2.75m) - With fireplace and window to the front of the property
Kitchen - 16' 6'' x 11' 7'' (5.03m x 3.53m) - With original Butlers sink
Utility/Pantry - 16' 1'' x 6' 9'' (4.91m x 2.05m) - Split into 2 rooms housing the new heating system in the first room
Dining Room - 14' 10'' x 14' 4'' (4.51m x 4.37m) - With open fire and wooden beams to ceiling
Front Hallway - With stairs leading to the first floor, room for coats and an understairs cupboard
Sitting Room - 14' 2'' x 13' 9'' (4.31m x 4.20m) - Timber beams to the ceiling and a feature brick fireplace
Bathroom - 11' 10'' x 7' 3'' (3.61m x 2.21m) - a new bathroom suite comprising of a Bath, W.C. basin and separate shower
Bedroom 1 - 14' 11'' x 14' 6'' (4.54m x 4.42m) - Large front facing double bedroom with timber beams to ceiling.
Bedroom 2 - 14' 4'' x 14' 0'' (4.36m x 4.26m) - Large double bedroom with timber beams to ceiling.
Bedroom 3 - 14' 6'' x 9' 1'' (4.43m x 2.77m) - With steps leading from the landing area to a double bedroom with front window aspects
Bedroom 4 - 12' 4'' x 11' 10'' (3.77m x 3.60m) - Good sized double bedroom with built in cupboard
Attic Room One - 20' 9'' x 14' 5'' (6.33m x 4.39m) - Double room with large timber roof beam
Attic Room Two - 14' 10'' x 14' 5'' (4.52m x 4.40m) - Double Room with wooden floor
Attic Room Three - 14' 6'' x 8' 2'' (4.41m x 2.49m) - Large double room with wooden floor
Externally - The farmhouse is approached via a private driveway leading from Sandon Road which curves around the rear of the property providing shared access to the neighbouring barn conversions.
There is an ample parking area immediately to the rear of the farmhouse leading to the backdoor. A small lawned area adjoins this which houses the septic tank for the farmhouse and there is an additional lawned area behind the garage building. To the front of the property, there is a small gravel patio garden with partial stone wall to the Sandon Road.
Epc Rating - G
Council Tax - Band G
Services - Mains water, mains gas and mains electricity are connected to the Farmhouse. The property is heated by a gas combi boiler. The drainage is understood to be via a private septic tank system located in the rear garden of the farmhouse. Purchasers will have to satisfy themselves as to the working order of the septic tank.
The Land - The land is split into two main areas: the Paddock adjacent to the farmhouse and the land to the rear of the farmhouse. It is classified as Grade 4 under the MAFF agricultural Land Classification Scheme and is situated within a Nitrate Vulnerable Zone.
The Paddock lies adjacent to the Farmhouse, is accessed via the access track to the farmhouse and extends to 0.88 acres (0.358 Ha) in total. The field has good timber post and rail fencing or mature hedgerows to its boundaries. The field is level and laid to permanent pasture, having been used for sheep grazing in recent years. The paddock is situated within the Hilderstone Conservation Area.
The land to the rear of the farmhouse has its own separate access from the track and extends in total to approximately 2.41 acres (0.98 Ha). The land is gentle undulating, laid to permanent pasture and has its own cattle corral.
Rights Of Way, Wayleaves And Easements - There is a right of way over the access track for the benefit of the owners of the barn conversion properties within the courtyard area of Lower Farm. It is understood there is a maintenance agreement in place for the owners of the barns and the farmhouse contribute to the upkeep of the courtyard and driveway. Further details are available on request. The Front Paddock is crossed by an Electricity line which has a Wayleave in place.
Both paddocks are crossed by public footpaths, namely Hilderstone 4, 5 and 7.
The paddock is crossed by an Electricity line which has a Wayleave in place.
Tenure And Possession - The property is to be sold Freehold with vacant possession.
Basic Payment Scheme - We understand the land has not been registered for the Basic Payment Scheme and there are no entitlements held for the land.
Local Authority - Stafford Borough Council, Riverside, Civic Centre, Stafford, ST16 3AQ
Solicitors - Hugh James Solicitors, 2 Central Square, Cardiff, CF10 1FS
Tel:
Ref: TBC
Method Of Sale - Private Treaty
Viewing - Strictly by Appointment only. Please contact our Uttoxeter office to book a viewing on .
Money Laundering Regulations - Due to recent changes in legislation, all buyers must provide relevant documentation in order to provide proof of their identity and place of residence. The documentation collected is for this purpose only and will not be disclosed to any other party. This documentation must be provided at the time the offer is submitted.
Agents Notes - Bagshaws LLP have made every reasonable effort to ensure these details offer an accurate and fair description of the property but give notice that all measurements, distances and areas referred to are approximate and based on information available at the time of printing. These details are for guidance only and do not constitute part of the contract for sale. Bagshaws LLP and their employees are not authorised to give any warranties or representations in relation to the sale.
Brochures
Lower Farm £650,000.pdf- COUNCIL TAXA payment made to your local authority in order to pay for local services like schools, libraries, and refuse collection. The amount you pay depends on the value of the property.Read more about council Tax in our glossary page.
- Band: G
- PARKINGDetails of how and where vehicles can be parked, and any associated costs.Read more about parking in our glossary page.
- Yes
- GARDENA property has access to an outdoor space, which could be private or shared.
- Yes
- ACCESSIBILITYHow a property has been adapted to meet the needs of vulnerable or disabled individuals.Read more about accessibility in our glossary page.
- Ask agent
Energy performance certificate - ask agent
Lower Farm, Sandon Road, Hilderstone, ST15 8SF
NEAREST STATIONS
Distances are straight line measurements from the centre of the postcode- Stone Station3.2 miles
- Blythe Bridge Station4.1 miles
- Barlaston Station4.4 miles
About the agent
Bagshaws are the longest serving Estate Agents in Ashbourne. We have been successfully selling a wide variety of property and land since 1871 and they say only the best stand the test of time. We remain an independent company and take pride in providing our clients with that personal touch expected of a company of our heritage. Our locally based property professionals are committed to finding you a suitable buyer with tailor made marketing to your specific property needs.
Industry affiliations


Notes
Staying secure when looking for property
Ensure you're up to date with our latest advice on how to avoid fraud or scams when looking for property online.
Visit our security centre to find out moreDisclaimer - Property reference 33114167. The information displayed about this property comprises a property advertisement. Rightmove.co.uk makes no warranty as to the accuracy or completeness of the advertisement or any linked or associated information, and Rightmove has no control over the content. This property advertisement does not constitute property particulars. The information is provided and maintained by Bagshaws, Ashbourne. Please contact the selling agent or developer directly to obtain any information which may be available under the terms of The Energy Performance of Buildings (Certificates and Inspections) (England and Wales) Regulations 2007 or the Home Report if in relation to a residential property in Scotland.
*This is the average speed from the provider with the fastest broadband package available at this postcode. The average speed displayed is based on the download speeds of at least 50% of customers at peak time (8pm to 10pm). Fibre/cable services at the postcode are subject to availability and may differ between properties within a postcode. Speeds can be affected by a range of technical and environmental factors. The speed at the property may be lower than that listed above. You can check the estimated speed and confirm availability to a property prior to purchasing on the broadband provider's website. Providers may increase charges. The information is provided and maintained by Decision Technologies Limited. **This is indicative only and based on a 2-person household with multiple devices and simultaneous usage. Broadband performance is affected by multiple factors including number of occupants and devices, simultaneous usage, router range etc. For more information speak to your broadband provider.
Map data ©OpenStreetMap contributors.




