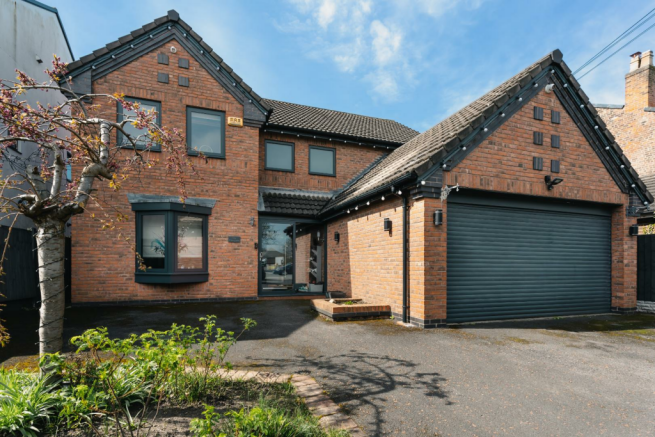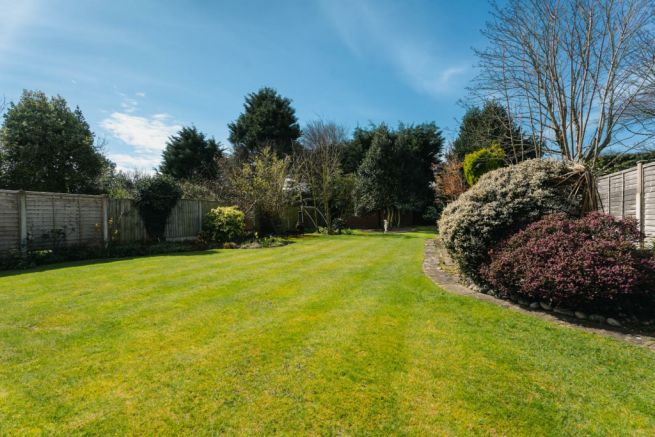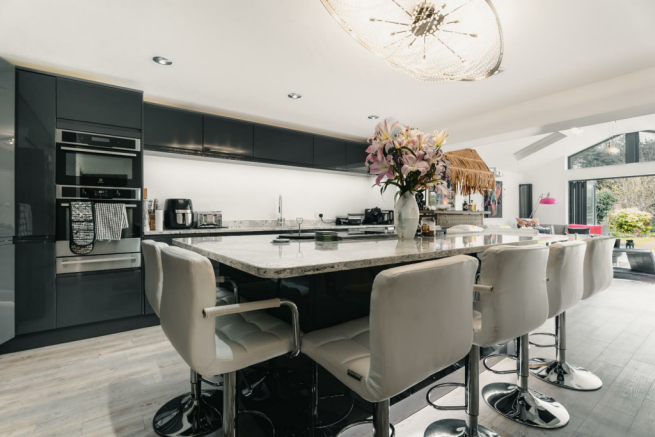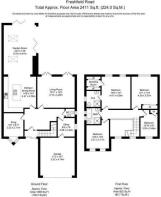Freshfield Road, Formby, Liverpool

- PROPERTY TYPE
Detached
- BEDROOMS
4
- BATHROOMS
2
- SIZE
Ask agent
- TENUREDescribes how you own a property. There are different types of tenure - freehold, leasehold, and commonhold.Read more about tenure in our glossary page.
Freehold
Key features
- STUNNING THROUGHOUT
- HIGHLY SOUGHT AFTER L37 LOCATION
- FOUR BEDROOM DETACHED RESIDENCE
- CLOSE PROXIMITY TO FORMBY BEACH
- LARGE REAR GARDEN
- GATED DRIVEWAY
Description
Abode Formby proudly presents this stunning four-bedroom extended detached residence, located in one of the most sought-after areas in Freshfield. With Formby Beach and Pinewoods just a short walk away, along with top-quality schools and excellent transport links nearby, Freshfield Road offers an ideal setting for family living.
Property Highlights:
Prime Location: Situated in a highly sought-after area in Freshfield, close to Formby Beach and Pinewoods.
Versatile Living Space: The property offers plenty of versatile living space, ideal for family living.
Fantastic Kitchen-Family Room: A spacious and inviting kitchen-family room, perfect for entertaining guests and family gatherings.
Interior Features:
Hallway: Welcoming hallway leading to the main living areas.
Lounge: A comfortable lounge area for relaxation and unwinding.
Extended Kitchen-Family Room: The heart of the home, providing ample space for cooking, dining, and socializing.
Snug: An additional cozy space, perfect for relaxation or as a playroom.
Downstairs WC and Office: Added convenience of a downstairs WC and a functional office space.
Impressive Mezzanine Landing: The first floor features an impressive mezzanine landing, adding to the grandeur of the home.
Four Double Bedrooms: Four generously sized double bedrooms, including an ensuite and walk-in wardrobe in the master bedroom.
Modern Family Bathroom: A modern and stylish family bathroom for added comfort.
Outdoor Features:
Gated Driveway: A gated driveway with ample parking space adds to the convenience.
Double Garage: Additional storage space provided by a double garage.
Extensive West Facing Gardens: Beautifully maintained extensive gardens to the rear, perfect for outdoor enjoyment and relaxation.
?? Call Now for an Early Viewing!
Don't miss the opportunity to make this stunning family home yours. Contact us today at to schedule an early viewing and experience the charm and comfort of Freshfield Road
Accommodation - Ground Floor -
Porch - Enclosed porch leading into the hallway.
Hallway - Leading in from the porch is a good sized hallway, with one radiator and a large storage cupboard. There is a mezzanine landing above making it feel bright and spacious as you enter the property.
Lounge - 5.15 x 4.26 (16'10" x 13'11") - A spacious lounge with two sets of french doors with integrated blinds leading out to the patio area of the garden. There is a Gazco electric fire as a focal point to the room and one radiator.
Kitchen-Family Room - 4.47 x 4.28 into 6.79 x 4.47 (14'7" x 14'0" into 2 - The impressive extended kitchen-family room is a great space for family living as well as entertaining guests. The kitchen area has a large island with space for eight seats. There are a range of grey gloss wall and base units providing plenty of storage in the kitchen. There is a large fridge-freezer, dish washer, wine cooler, integrated induction hob, two integrated ovens and a microwave/steamer and plate warmer. There are two up right wall mounted radiators plus an additional one and a feature corner electric fireplace. The family room space has two sets of bi fold doors with integrated blinds that open right up into the garden - to really bring the outside in on those summer days. There are an additional two velux windows to allow in more light. There is a fitted projector with large pull down screen which is perfect for watching films and sports matches.
Snug - 3.22 x 2.71 (10'6" x 8'10") - The snug is a perfect room to relax away from the main lounge. This could alternatively be used as a formal dining room or a play room for those with children. There is one double glazed window looking out to the front of the property and a radiator.
Wc - There is a WC, hand wash basin, radiator and double glazed window.
Office - The office is a great space for those working from home, as it is away from the rest of the house and means a bedroom is not having to be used as a work space. There is a radiator and one double glazed window. There is also an integral door into the garage from here.
First Floor -
Landing - There is an impressive mezzanine landing with two double glazed windows making it very bright.
Bedroom 1 - 4.47 x 4.29 (14'7" x 14'0") - The master bedroom is an excellent size and has two double glazed windows allowing plenty of light to flow into the room. There is one radiator. There are built in drawers and a dressing table providing storage, but the bedroom also has the advantage of a walk in wardrobe.
Ensuite - The ensuite comprises of a large shower cubicle, WC, hand wash basin with drawers beneath, double glazed window and up right wall mounted radiator.
Walk In Wardrobe - The walk in wardrobe has two sets of wardrobes either side with sliding mirrored wardrobe doors and there is one radiator.
Bedroom 2 - 4.29 x 3.57 (14'0" x 11'8") - The second bedroom is a good sized double bedroom. There are fitted wardrobes providing plenty of storage for the room, one double glazed window and a radiator.
Bedroom 3 - 3.21 x 3.11 (10'6" x 10'2") - This bedroom has two double glazed windows looking over the front of the property, making it a very bright room. There is one radiator.
Bedroom 4 - 3.29 x 2.46 (10'9" x 8'0") - The fourth bedroom has two rows of fitted rails for clothing, one double glazed window and a radiator.
Bathroom - The modern family bathroom has fully tiled walls and floor and comprises of a shower cubicle with two shower heads, a jacuzzi bath with shower head, hand wash basin with drawers below, WC, double glazed window, upright wall mounted radiator and integrated speakers in the ceiling.
Outside -
Front Garden - The front of the property is accessed through double gates, there is a large driveway with plenty of space for multiple cars to park. There are two electric sockets to the front of the house.
Rear Garden - The rear garden has a large paved patio area leading out from the bifold doors, which is a perfect space for alfresco dining. This leads onto a large area laid to lawn that is boarded by mature shrubs, bushes and plants. To the rear of the garden is a shed for garden storage. There is also a pond in the garden.
Garage - The double garage has an electric door to the front and an integral door from the office. The boiler is located in here and there is also space for a washing machine and dryer.
Brochures
Freshfield Road, Formby, LiverpoolBrochure- COUNCIL TAXA payment made to your local authority in order to pay for local services like schools, libraries, and refuse collection. The amount you pay depends on the value of the property.Read more about council Tax in our glossary page.
- Ask agent
- PARKINGDetails of how and where vehicles can be parked, and any associated costs.Read more about parking in our glossary page.
- Yes
- GARDENA property has access to an outdoor space, which could be private or shared.
- Yes
- ACCESSIBILITYHow a property has been adapted to meet the needs of vulnerable or disabled individuals.Read more about accessibility in our glossary page.
- Ask agent
Energy performance certificate - ask agent
Freshfield Road, Formby, Liverpool
NEAREST STATIONS
Distances are straight line measurements from the centre of the postcode- Freshfield Station0.4 miles
- Formby Station0.5 miles
- Hightown Station2.5 miles
About the agent
Moving is a busy and exciting time and we're here to make sure the experience goes as smoothly as possible by giving you all the help you need under one roof.
The company has always used computer and internet technology, but the company's biggest strength is the genuinely warm, friendly and professional approach that we offer all of our clients.
Our record of success has been built upon a single-minded desire to provide our clients, with a top class personal service delivered by h
Notes
Staying secure when looking for property
Ensure you're up to date with our latest advice on how to avoid fraud or scams when looking for property online.
Visit our security centre to find out moreDisclaimer - Property reference 33114132. The information displayed about this property comprises a property advertisement. Rightmove.co.uk makes no warranty as to the accuracy or completeness of the advertisement or any linked or associated information, and Rightmove has no control over the content. This property advertisement does not constitute property particulars. The information is provided and maintained by Abode, Formby. Please contact the selling agent or developer directly to obtain any information which may be available under the terms of The Energy Performance of Buildings (Certificates and Inspections) (England and Wales) Regulations 2007 or the Home Report if in relation to a residential property in Scotland.
*This is the average speed from the provider with the fastest broadband package available at this postcode. The average speed displayed is based on the download speeds of at least 50% of customers at peak time (8pm to 10pm). Fibre/cable services at the postcode are subject to availability and may differ between properties within a postcode. Speeds can be affected by a range of technical and environmental factors. The speed at the property may be lower than that listed above. You can check the estimated speed and confirm availability to a property prior to purchasing on the broadband provider's website. Providers may increase charges. The information is provided and maintained by Decision Technologies Limited. **This is indicative only and based on a 2-person household with multiple devices and simultaneous usage. Broadband performance is affected by multiple factors including number of occupants and devices, simultaneous usage, router range etc. For more information speak to your broadband provider.
Map data ©OpenStreetMap contributors.




