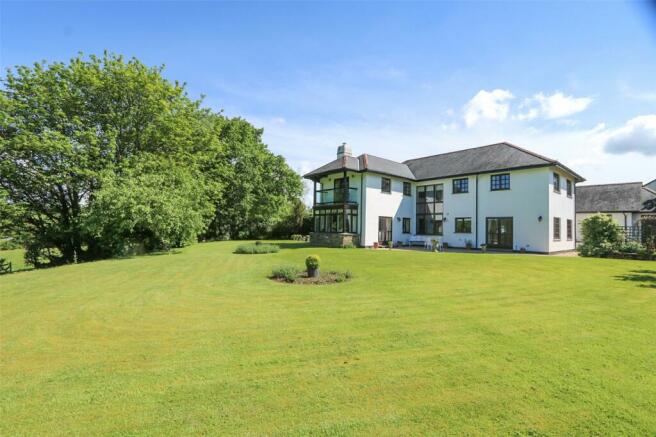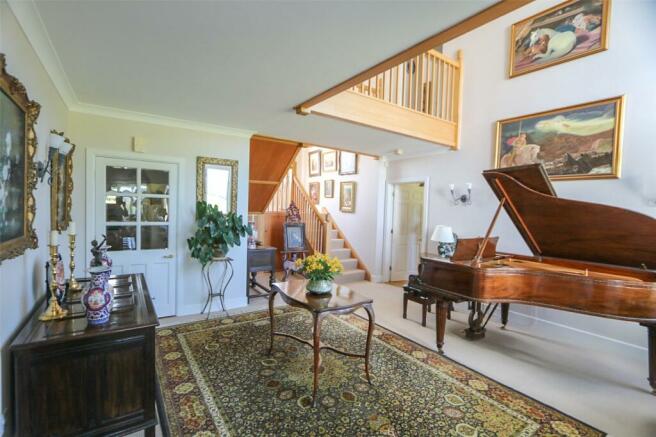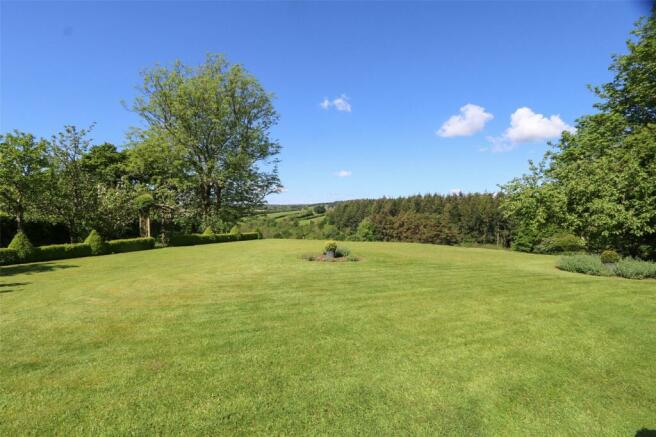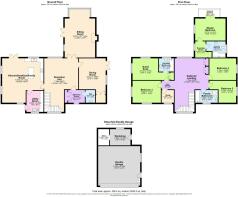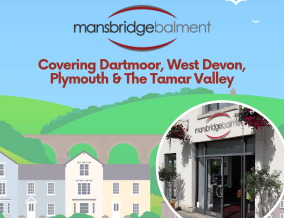
Sydenham Damerel, Tavistock

- PROPERTY TYPE
Detached
- BEDROOMS
5
- BATHROOMS
3
- SIZE
Ask agent
- TENUREDescribes how you own a property. There are different types of tenure - freehold, leasehold, and commonhold.Read more about tenure in our glossary page.
Freehold
Key features
- Hugely Impressive Detached Family Home
- Architect Designed and Built in 2001
- Stunning Uninterrupted Panoramic Views
- Large Plot Of 0.44 Acre
- Superb, Spacious and Well-Proportioned Accommodation
- Five Double Bedrooms (Two Ensuite)
- 21’ Kitchen/Breakfast/Family Room and Utility Room
- Magnificent Reception Hall
- Two Further Large Reception Rooms and Study
- Surrounded By Beautifully Kept Gardens
Description
SITUATION AND DESCRIPTION
A hugely impressive and extremely spacious architect designed detached family home enjoying stunning uninterrupted panoramic views over the surrounding countryside. Set on a large plot of 0.44 of an acre surrounded by beautifully kept gardens and peacefully situated backing onto fields in the highly sought after idyllic rural hamlet of Sydenham Damerel, just six miles from the market town of Tavistock.
This wonderful home, built in 2001, and superbly designed to make the most of its special location and views, allowing light to flood into the well-proportioned accommodation. The property offers five double bedrooms (two with ensuite bathrooms), a 21’ triple aspect kitchen/breakfast/family room and three large reception rooms including the magnificent reception hall with double height ceiling and galleried landing; the accommodation benefits from underfloor heating throughout. Outside, the property has a detached double garage and workshop with ample parking; fantastic infinity style gardens blend seamlessly into the fields beyond. Early viewing highly recommended.
You enter via a covered open fronted porch through a feature solid oak arched front door into the entrance hall which has tiled flooring and a built-in double cloaks cupboard. Off the entrance hall is a ground floor cloakroom fitted with a white suite. A part glazed wooden door leads into a magnificent 25’ dual aspect reception hall with double height vaulted ceiling with tall picture windows to both the front aspect and to the rear, enjoying beautiful uninterrupted views over the gardens and neighbouring countryside. A solid oak balustrade staircase rises to the first floor with a useful built-in understairs storage cupboard. The hub of this wonderful family home is the generous 21’ triple aspect kitchen/breakfast/family room which enjoys the stunning vista over the gardens and Tamar Valley beyond. The kitchen is fitted with matching wooden fronted wall and base cabinets with granite work tops and built-in appliances, including two stainless steel oven and grills, a four-ring induction hob, dishwasher, and fridge. There is a matching island unit and lovely exposed oak floorboards. French doors open to the rear patio and gardens with multi-paned doors leading into the utility room which is fitted with matching wall and base cabinets and has space and plumbing for an automatic washing machine and upright fridge/freezer. The floor is tiled and there is an access door to side leading to the driveway and detached double garage. The formal dining room is a versatile space which could be used as an additional sitting room if required with French doors leading out onto the side garden; there are 4’ deep built-in cupboards currently utilised as an office area. The ground floor accommodation is concluded with a spacious dual aspect sitting room, well designed to allow light to flood the room whilst maximising the amazing uninterrupted views over the gardens and bordering fields. This light and airy room has a feature Minster style stone open fireplace housing a good-sized cast-iron wood burning stove. There is a large bay window to rear and French doors to the side providing access to the patio and gardens.
On the first floor is a hugely impressive dual aspect galleried landing overlooking the reception hall, enjoying the far-reaching views across the neighbouring fields and farmland. The landing has access to loft space and two built-in airing cupboards with shelving. There are five generous double bedrooms, a small study and family bathroom. The master bedroom suite has a light and airy dual aspect double bedroom making the most of the properties magnificent position, with French doors opening to a covered balcony with glass balustrade and tiled flooring, offering a special space to sit and enjoy a morning coffee and take in the breathtaking views. The master suite also benefits from a dressing room with open fronted wardrobes and an ensuite bathroom with views which is part tiled and fitted with a coloured suite including a ‘P’ shaped shower bath. The guest bedroom suite also comprises a dual aspect double bedroom enjoying the countryside views, a built-in double wardrobe and an ensuite bathroom, again part tiled with a white suite. There are three further generous double bedrooms, all of which enjoy fabulous views, and a small study/office, which is currently used as an additional dressing room. The accommodation is completed with the family bathroom, part tiled and fitted with a four-piece white suite including a panelled bath and separate shower cubicle.
ACCOMMODATION
Reference made to any fixture, fittings, appliances, or any of the building services does not imply that they are in working order or have been tested by us. Purchasers should establish the suitability and working condition of these items and services themselves.
The accommodation, together with approximate room sizes, is as shown on the floorplan.
OUTSIDE
The property is wonderfully set on a large plot of 0.44 acre, surrounded by beautifully kept gardens and lawn, that are well designed to maximise the super uninterrupted panoramic views over the Tamar Valley. To the front a generous gravelled driveway with deep colourful borders provides off road parking for multiple vehicles and leads to the detached double garage. A paved footpath leads to the main entrance and continues alongside both sides of the property providing access to all garden areas and entrances to the house. To one side of the property is a level section of garden, currently gravelled but previously used for the growing of fruit and vegetables, which is surrounded by colourful flower beds with access to the utility room, double garage and workshop. A footpath continues to the rear garden which backs onto fields and enjoys a sunny westerly aspect and the panoramic views. Immediately to the rear and accessible via the kitchen/breakfast/living room and sitting room is a good-sized paved patio providing an idyllic spot for outside dining, entertaining and enjoying the sunshine and views. Beyond the patio is a large expanse of level lawn that drops away into the neighbouring fields giving an ‘infinity’ style feel. The lawn is interspersed with circular flower beds and trees. To one side of the rear garden there is low hedging and a pegol leading into a mini orchard style garden. The lawn continues around to the other side of the garden where there is another pretty garden accessible via the dining room with an attractive ornamental fishpond with colourful borders and wooden garden shed, providing a quiet spot from which to sit and enjoy the garden, views and peaceful surrounding.
DETACHED DOUBLE GARAGE 20’0” x 18’10”
With pitched tiled roof and is fitted with an electronic remote controlled up and over double garage door; power and lighting; floor mounted oil-fired boiler; window to side with views; access door to side and eaves storage.
WORKSHOP 9’10” x 7’9”
Located to the rear of the garage with power and lighting; workbench with vice; window to rear and access to a useful store measuring 7’9 x 5’3.
SERVICES
Mains electricity, water and drainage. Oil fired central heating.
OUTGOINGS
We understand this property is in band 'G' for Council Tax purposes.
DIRECTIONS
Leave Tavistock on the B3362 Launceston Road. After approximately three miles continue through the village of Lamerton and turn left at the crossroads (immediately before Carr's Garage). Take the next right and continue for another mile and follow the signs for Sydenham Damerel. On reaching the centre of the hamlet turn right down the no through lane. Turn right immediately after Chiselwood Cottage where the property will be found immediately on the left-hand side.
Brochures
Particulars- COUNCIL TAXA payment made to your local authority in order to pay for local services like schools, libraries, and refuse collection. The amount you pay depends on the value of the property.Read more about council Tax in our glossary page.
- Band: G
- PARKINGDetails of how and where vehicles can be parked, and any associated costs.Read more about parking in our glossary page.
- Yes
- GARDENA property has access to an outdoor space, which could be private or shared.
- Yes
- ACCESSIBILITYHow a property has been adapted to meet the needs of vulnerable or disabled individuals.Read more about accessibility in our glossary page.
- Ask agent
Sydenham Damerel, Tavistock
NEAREST STATIONS
Distances are straight line measurements from the centre of the postcode- Gunnislake Station3.4 miles
- Calstock Station4.8 miles
About the agent
Mansbridge Balment was founded here in Tavistock by Harry Mansbridge back in 1971. Since then the company has developed both in terms of reputation and coverage across the region, but it all started here in Tavistock. The firm has changed location a number of times to allow for expansion - most recently, in 2017, we relocated our premier and head office to the new Plymouth Road site. This fantastic, high-profile estate agents office allows us to showcase the very best of residential property
Industry affiliations



Notes
Staying secure when looking for property
Ensure you're up to date with our latest advice on how to avoid fraud or scams when looking for property online.
Visit our security centre to find out moreDisclaimer - Property reference MBT240142. The information displayed about this property comprises a property advertisement. Rightmove.co.uk makes no warranty as to the accuracy or completeness of the advertisement or any linked or associated information, and Rightmove has no control over the content. This property advertisement does not constitute property particulars. The information is provided and maintained by Mansbridge Balment, Tavistock. Please contact the selling agent or developer directly to obtain any information which may be available under the terms of The Energy Performance of Buildings (Certificates and Inspections) (England and Wales) Regulations 2007 or the Home Report if in relation to a residential property in Scotland.
*This is the average speed from the provider with the fastest broadband package available at this postcode. The average speed displayed is based on the download speeds of at least 50% of customers at peak time (8pm to 10pm). Fibre/cable services at the postcode are subject to availability and may differ between properties within a postcode. Speeds can be affected by a range of technical and environmental factors. The speed at the property may be lower than that listed above. You can check the estimated speed and confirm availability to a property prior to purchasing on the broadband provider's website. Providers may increase charges. The information is provided and maintained by Decision Technologies Limited. **This is indicative only and based on a 2-person household with multiple devices and simultaneous usage. Broadband performance is affected by multiple factors including number of occupants and devices, simultaneous usage, router range etc. For more information speak to your broadband provider.
Map data ©OpenStreetMap contributors.
