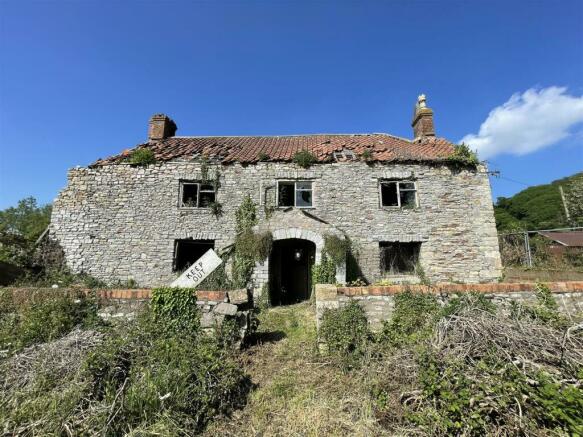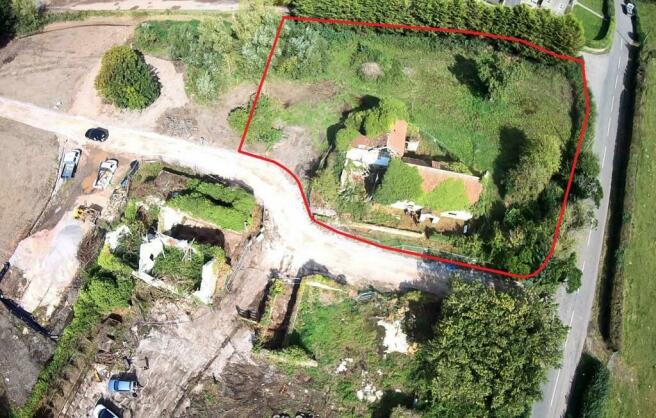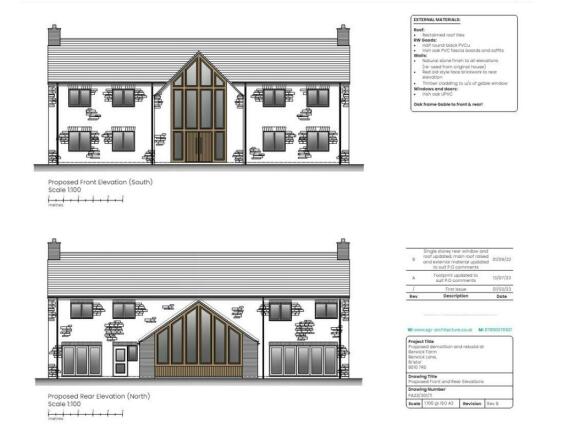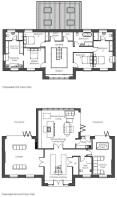BUILDING PLOT - Berwick Farm, Berwick Lane, Hallen
- PROPERTY TYPE
Land
- SIZE
Ask agent
Key features
- 25 July LIVE Online Auction
- Building plot with planning granted
- 4-bedroom detached house - approx. 303 m²
- Site area of approx. 0.6 acres
- GDV: Circa £1.25m
- 8-week completion
Description
For Sale By Auction - This property is due to feature in our online auction on 25 July 2024 at 6.00pm. Bidding is via proxy, telephone or online remote bidding.
Viewings - By appointment
Summary - BUILDING PLOT (APPROX. 0.6 ACRES) - PLANNING GRANTED FOR A LUXURY 4-BEDROOM DETACHED HOUSE
Description - An extremely rare opportunity to purchase a level building plot with full planning consent granted for the erection of a substantial 4-bedroom detached farm house style dwelling of approximately 303 m². The site measures approximately 0.6 acres and is currently occupied by a dilapidated farmhouse, for which demolition has been approved under the planning consent. Situated in an idyllic country setting surrounded by fields and farm buildings, this is a fantastic opportunity for builders, developers and self-builders to create a unique family home in this location.
Location - From Hallen Road heading northwest, turn right onto Berwick Lane and proceed along the road for approximately 0.6 miles and Berwick Farm will be on your left-hand side. The property is approached via a newly installed road adjoining Berwick Lane. Upon entering the new road, Berwick Farmhouse can be found immediately on your right-hand side. The village of Hallen is situated just north of the Bristol city boundary, just 1.5 miles from Henbury and Blaise Castle Estate. Easy access is provided to the M4/M5 with links to London, South Wales, Birmingham and the South West. The Mall at Cribbs Causeway is also within easy reach by car. Schools close by include Blaise Primary and Nursery School, St Bede's Catholic College and Blaise High School.
Planning - Full planning consent was granted on 13 October 2023 for the demolition of existing dilapidated farmhouse and the erection of a detached house with garage and parking under Application No. P23/00904/F. Pre-commencement planning conditions have been discharged under Application No. DOC24/00041 and the sale includes a full building regulation and working drawings package with structural designs. In effect, work on the development can commence without delay.
Proposed House - 302.9 M² - The proposed dwelling is a substantial 4-bedroom detached home that has been thoughtfully designed in a farm house style with extra ceiling height throughout, a large full height oak fronted entrance hall and vaulted ceilings to first floor which could include oak feature beams. The ground floor will comprise a stunning entrance hall with a central staircase leading to the first floor and a galleried landing above. To the left of the entrance hall will be a generous living room with two windows to the front and bi-folding doors leading onto the rear garden. To the right, there will be a wet room and cinema/games room. At the rear of the ground floor, a stunning kitchen/dining/family room with a full width and height oak framed feature window will make the most of the views across the rear garden whilst bi-folding doors will add to the sense of light and space. The first floor accommodation is centred around the impressive galleried landing and comprises a master suite with dressing area and en-suite, the second bedroom with en-suite, two further double bedrooms and a family bathroom.
Gross Development Value (Gdv) - Once complete, we would anticipate a GDV in the region of £1,250,000.
Community Infrastructure Levy (Cil) - We understand from the vendor that the site is NOT subject to any CIL charges.
Local Authority - South Gloucestershire Council.
Completion - Completion for this lot will be 8 weeks from exchange of contracts or sooner by mutual agreement.
Tenure - Understood to be freehold, please refer to the online auction legal pack for confirmation.
Buyer's Premium - Please be advised that all purchasers are subject to a £1,500 plus VAT (£1,800 inc VAT) buyer’s premium payable upon exchange of contracts.
*Guide Price - Guide Prices are provided as an indication of each seller's minimum expectation. They are not necessarily figures which a property will sell for and may change at any time prior to the auction. Each property will be offered subject to Reserve Price (a figure below which the Auctioneer cannot sell the property during the auction) which we expect will be set within the Guide Range or no more than 10% above a single figure Guide.
Reserve Price - The seller's minimum acceptable price at auction and the figure below which the auctioneer cannot sell. The reserve price is not disclosed and remains confidential between the seller and the auctioneer. Both the guide price and the reserve price can be subject to change up to and including the day of the auction.
Proxy, Telephone & Online Remote Bidding - The auction will be held online via live video stream with buyers able to bid via telephone, online or by submitting a proxy bid. You will need to complete our remote bidding form, which is available to download from our website. The completed form, ID (driving licence or passport and a recent utility bill stating the home address of the purchaser) and a bank transfer for the Preliminary Deposit must be received no later than 24 hours before the date of the auction.
Preliminary Deposits - The Preliminary Deposit required for each lot you wish to bid for will be calculated based upon the Guide Price as follows:
£1,000 - £150,000: £5,000
£151,000 and above: £10,000
If you bid is successful, the balance of the deposit monies and Buyer’s Premium (£1,800 inc VAT) must be transferred to our client account within 24 hours of the auction sale. If you are unsuccessful at the auction, your Preliminary Deposit will be returned to you within 5 working days.
Auction Or Bridging Finance Required? - Do you need a mortgage or loan quickly? Maggs & Allen have specialist Independent Brokers who can arrange residential and commercial finance on all types of property. Contact the Auction Team today to be put through to our mortgage and loan experts on or email
Brochures
BUILDING PLOT - Berwick Farm, Berwick Lane, HallenBUILDING PLOT - Berwick Farm, Berwick Lane, Hallen
NEAREST STATIONS
Distances are straight line measurements from the centre of the postcode- Pilning Station2.8 miles
- St. Andrews Road Station2.1 miles
- Severn Beach Station2.9 miles
About the agent
Auction, Commercial and Investment Property Services
Maggs + Allen offer a complete property solution for both the public and professional markets.
We are:
* Chartered Surveyors
* Auctioneers
* Commercial Sales & Letting Agents
* Land & New Homes
* Licensed Estate Agents
* Residential Letting & Management Agents
Maggs & Allen can advise and help with all your Property requirements from the leasing, sale or acquisition of offices, shops, in
Industry affiliations



Notes
Disclaimer - Property reference 33114098. The information displayed about this property comprises a property advertisement. Rightmove.co.uk makes no warranty as to the accuracy or completeness of the advertisement or any linked or associated information, and Rightmove has no control over the content. This property advertisement does not constitute property particulars. The information is provided and maintained by Maggs & Allen, Auction, Commercial & Investment. Please contact the selling agent or developer directly to obtain any information which may be available under the terms of The Energy Performance of Buildings (Certificates and Inspections) (England and Wales) Regulations 2007 or the Home Report if in relation to a residential property in Scotland.
Auction Fees: The purchase of this property may include associated fees not listed here, as it is to be sold via auction. To find out more about the fees associated with this property please call Maggs & Allen, Auction, Commercial & Investment on 0117 463 0249.
*Guide Price: An indication of a seller's minimum expectation at auction and given as a “Guide Price” or a range of “Guide Prices”. This is not necessarily the figure a property will sell for and is subject to change prior to the auction.
Reserve Price: Each auction property will be subject to a “Reserve Price” below which the property cannot be sold at auction. Normally the “Reserve Price” will be set within the range of “Guide Prices” or no more than 10% above a single “Guide Price.”
Map data ©OpenStreetMap contributors.





