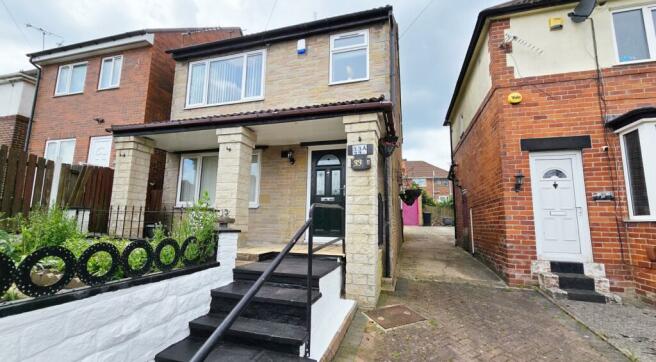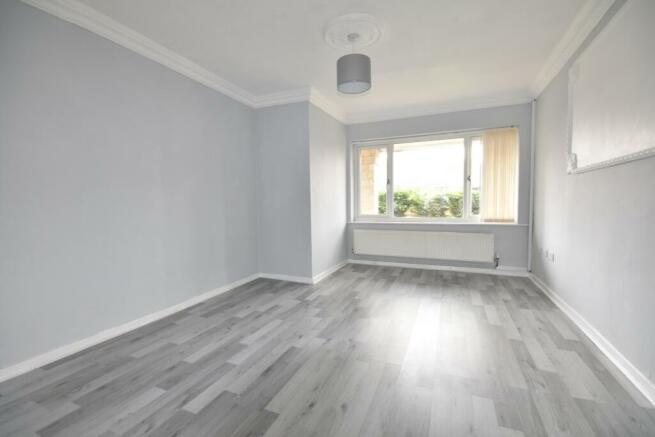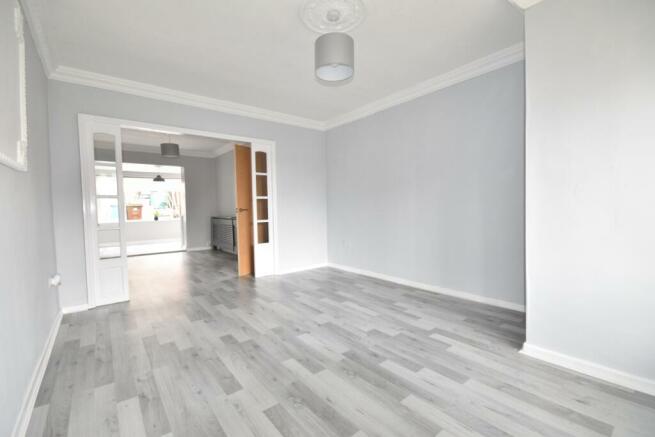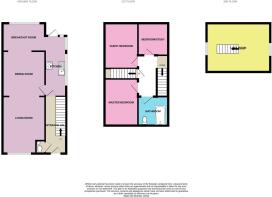33a Woodthorpe Road, Sheffield

Letting details
- Let available date:
- Now
- Deposit:
- £1,200A deposit provides security for a landlord against damage, or unpaid rent by a tenant.Read more about deposit in our glossary page.
- Min. Tenancy:
- Ask agent How long the landlord offers to let the property for.Read more about tenancy length in our glossary page.
- Let type:
- Long term
- Furnish type:
- Unfurnished
- Council Tax:
- Ask agent
- PROPERTY TYPE
Detached
- BEDROOMS
4
- BATHROOMS
1
- SIZE
Ask agent
Key features
- Driveway
- Detached
- Close to local schools
- Open Plan
- Recently Decorated
- Attic bedroom
- Close to Local Transport Links
- Alarmed
- Extension
- Ultra Modern
Description
Don't miss your chance to rent this fabulous 4 Bedroom Detached property that has just become available to rent.
Completely renovated and decorated through out this stunning 4 Bedroom property is a must view for a growing family that is wishing to rent
As you enter the property you are greeted with the hallway that leads to the open plan Living Room and Diner, the Kitchen and stairs to the bedrooms, as well as down stairs WC ideal for guests cleverly located to utilise space in the property
The large open plan Living Room, Dining room and extension that leads through to the wonderful kitchen that is bursting with storage space and integrated appliances. The whole area is flooded with light from both ends thanks to the massive windows at either side. With an ultra modern look and hard flooring this property will wow anyone who walks in and is idea for hosting friends and family.
Upstairs you have the Large master bedroom. This room has built in mirrored wardrobes and large window flooding the room with outside light it is also conveniently located next to the family bathroom.
The second large double, ideal as a guest room is spacious and open again with its large window filling the room with light.
The single room is perfect as a nursery or office space large window and lush carpet with radiator is ideal.
Leading from the landing up to the attic you are greeted with a wonderful open attic bedroom, This large space utilises what would normally be wasted space and is decorated to the highest of standards. Windows either side complement this amazing space. Ideal as a bedroom or games room this bedroom really does hit the mark.
A tidy, clean modern bathroom services the upstairs bedrooms.
Finally the property is fully alarmed for security, a nice manageable garden on the front, and yard with green house and garage on the back with drive way along the side of the house is perfect for access to the garage.
Parking is available through on street parking directly in front of the property.
This property really needs to be seen to be believed it is fully central heated through out and double glazed. Demand for this property will be high.
Living Room
4.5m x 3.4m - 14'9" x 11'2"
A large open plan Living Room that is connected to the diner. A large window at the end floods the room with natural light and gives a wonderful view of the street.
Dining Room
3.54m x 2.68m - 11'7" x 8'10"
An beautiful open plan Dining room with the living room at one end and the extension at the other. Two large windows at either side and entry in to the hallway.
Kitchen
3.4m x 2.35m - 11'2" x 7'9"
An amazing modern kitchen.. Adorned with ample storage either side of the kitchen and integrated appliances. The large windows ensure this area is bright and welcoming. Entry to the rear yard through the back door and connected to the extension and dining room
Extension
2.18m x 3.35m - 7'2" x 10'12"
A beautiful addition to this property, boosting it's space. Given a connection between the kitchen and dining room.
Master Bedroom
3.36m x 3.41m - 11'0" x 11'2"
A large master bedroom, Integrated wardrobes with mirrored doors and large window with radiator and brand new carpet
Bedroom 1
2.56m x 2.38m - 8'5" x 7'10"
A spacious double room with brand new carpet and large window. Easily able to hold large double bed and bedroom furniture. Ideal as a guest room
Bedroom 2
3.5m x 2.68m - 11'6" x 8'10"
A large single or box room. Ideal as an office space or nursery. Near to the master bedroom and guest room. Located directly at the top of the stairs. Large window and radiator
Attic Bedroom
5.18m x 3.82m - 16'12" x 12'6"
An amazing open space at the very top of the property. Ideal as a games room or large bedroom. Accessed via staircase from the first floor. Just redecorated and to the highest of standard.
Bathroom
2.28m x 1.63m - 7'6" x 5'4"
Clean and functional bathroom. Perfectly suited to servicing the whole family. With Shower and bath located directly next to the master bedroom.
- COUNCIL TAXA payment made to your local authority in order to pay for local services like schools, libraries, and refuse collection. The amount you pay depends on the value of the property.Read more about council Tax in our glossary page.
- Band: C
- PARKINGDetails of how and where vehicles can be parked, and any associated costs.Read more about parking in our glossary page.
- Yes
- GARDENA property has access to an outdoor space, which could be private or shared.
- Yes
- ACCESSIBILITYHow a property has been adapted to meet the needs of vulnerable or disabled individuals.Read more about accessibility in our glossary page.
- Ask agent
33a Woodthorpe Road, Sheffield
NEAREST STATIONS
Distances are straight line measurements from the centre of the postcode- Manor Top/Elm Tree Tram Stop0.8 miles
- Hollinsend Tram Stop0.9 miles
- Spring Lane Tram Stop1.2 miles
About the agent
EweMove, Covering Yorkshire
Cavendish House Littlewood Court, West 26 Industrial Estate, Cleckheaton, BD19 4TE

EweMove are one of the UK’s Most Trusted Estate Agent thanks to thousands of 5 Star reviews from happy customers on independent review website Trustpilot. (Reference: November 2018, https://uk.trustpilot.com/categories/real-estate-agent)
Our philosophy is simple – the customer is at the heart of everything we do.
Our agents pride themselves on providing an exceptional customer experience, whether you are a vendor, landlord, buyer or tenant.
EweMove embrace the very latest te
Notes
Staying secure when looking for property
Ensure you're up to date with our latest advice on how to avoid fraud or scams when looking for property online.
Visit our security centre to find out moreDisclaimer - Property reference 10435622. The information displayed about this property comprises a property advertisement. Rightmove.co.uk makes no warranty as to the accuracy or completeness of the advertisement or any linked or associated information, and Rightmove has no control over the content. This property advertisement does not constitute property particulars. The information is provided and maintained by EweMove, Covering Yorkshire. Please contact the selling agent or developer directly to obtain any information which may be available under the terms of The Energy Performance of Buildings (Certificates and Inspections) (England and Wales) Regulations 2007 or the Home Report if in relation to a residential property in Scotland.
*This is the average speed from the provider with the fastest broadband package available at this postcode. The average speed displayed is based on the download speeds of at least 50% of customers at peak time (8pm to 10pm). Fibre/cable services at the postcode are subject to availability and may differ between properties within a postcode. Speeds can be affected by a range of technical and environmental factors. The speed at the property may be lower than that listed above. You can check the estimated speed and confirm availability to a property prior to purchasing on the broadband provider's website. Providers may increase charges. The information is provided and maintained by Decision Technologies Limited. **This is indicative only and based on a 2-person household with multiple devices and simultaneous usage. Broadband performance is affected by multiple factors including number of occupants and devices, simultaneous usage, router range etc. For more information speak to your broadband provider.
Map data ©OpenStreetMap contributors.




