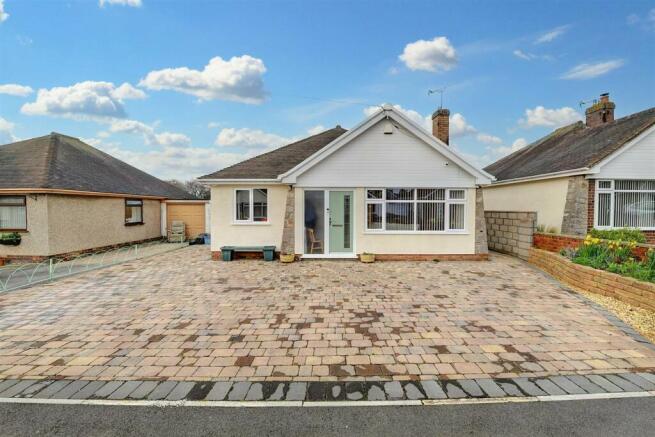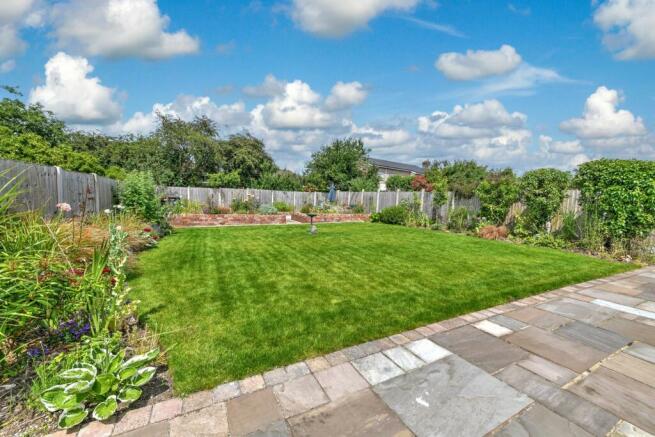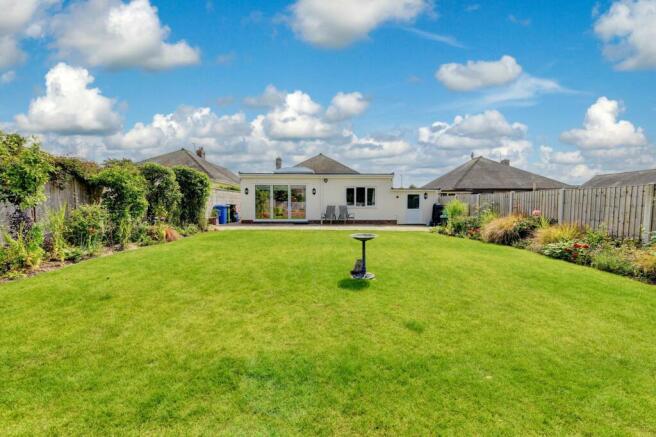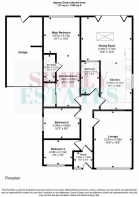Ffordd Nant, Rhuddlan, LL18

- PROPERTY TYPE
Bungalow
- BEDROOMS
3
- BATHROOMS
2
- SIZE
1,257 sq ft
117 sq m
- TENUREDescribes how you own a property. There are different types of tenure - freehold, leasehold, and commonhold.Read more about tenure in our glossary page.
Freehold
Key features
- Link Detached
- Three Bedrooms
- High Specification
- Open Plan Kitchen/Diner
- Refurbished & Extended Bungalow
Description
After undergoing high specification renovations, this property is ready for you to simply walk in and enjoy. The full-width extension adds additional living space, enhancing the overall functionality and appeal of the home.
The property has a large driveway for several cars as well as a garage and has been re-rendered, elevating its curb appeal and enhancing its overall aesthetic charm. With its refreshed exterior, this home welcomes you with style from the moment you arrive.
On entering you're welcomed by a convenient porch, leading to a hallway that connects all further rooms. The existing lounge is generously proportioned and front-facing, offering a comfortable living space. The modernised open-plan kitchen seamlessly integrates with the dining room, which forms part of the new extension. This arrangement offers living and entertaining space, ideal for hosting family and guests.
The property boasts three bedrooms, with two part of the existing property and the third one extended. The main bedroom features built-in storage and includes the added benefit of an en suite bathroom, providing privacy and convenience. Additionally, there is a family bathroom with shower over the bath.
Externally, there is a spacious garden featuring a patio, lawn, and seating area, complemented by a vegetable patch. Convenient access to the garage is available, along with side access leading to the front of the property.
Lounge
3.27m x 4.79m
As part of the original construction, this spacious living room features a full-width window at the front, allowing ample natural light.
Kitchen
2.76m x 4.11m
Recently renovated to a high specification, this kitchen boasts modern features such as spotlights, integrated appliances, quartz worktops, and Karndean flooring, offering both style and functionality.
Dining Room
4.4m x 3.74m
Continuing seamlessly from the kitchen in an open-plan layout, this dining area feature the same spotlights and Karndean flooring for a cohesive look. Additionally, the room is enhanced by a large rooflight and bi-folding doors leading out to the garden, creating a bright and airy space perfect for dining and entertaining.
Main Bedroom
3.07m x 8.63m
As part of the extension, the master bedroom offers ample space for a bed and furniture, along with the convenience of built-in wardrobes. Additionally, it provides access to the new en suite, enhancing the comfort and functionality of the space.
En Suite
0.98m x 2.32m
The en suite is a newly added feature, providing a private and convenient space attached to the master bedroom. Complete with modern shower suite, wash hand basin, WC and chrome towel radiator.
Bedroom Two
3.09m x 2.6m
Neutrally decorated double bedroom featuring a window and radiator.
Bedroom Three
2.35m x 2.13m
Single sized bedroom perfect for growing family or alternatively a functional office space.
Bathroom
1.59m x 2.61m
Family bathroom with white suite including bath with shower over, wash hand basin and WC as well as chrome towel radiator.
Garage
Large garage with access from rear garden through uPVC door and electric up and over garage door to the front driveway.
External Areas
Externally, the property boasts a spacious rear garden accessible via bifold doors, featuring various zoned areas for outdoor enjoyment and relaxation. At the front, there is a generously sized open driveway providing parking space for several cars, ensuring convenience.
Garden
Externally, the property boasts a spacious rear garden accessible via bifold doors, featuring various zoned areas for outdoor enjoyment and relaxation. At the front, there is a generously sized open driveway providing parking space for several cars, ensuring convenience.
Brochures
Brochure 1- COUNCIL TAXA payment made to your local authority in order to pay for local services like schools, libraries, and refuse collection. The amount you pay depends on the value of the property.Read more about council Tax in our glossary page.
- Band: D
- PARKINGDetails of how and where vehicles can be parked, and any associated costs.Read more about parking in our glossary page.
- Yes
- GARDENA property has access to an outdoor space, which could be private or shared.
- Private garden
- ACCESSIBILITYHow a property has been adapted to meet the needs of vulnerable or disabled individuals.Read more about accessibility in our glossary page.
- Ask agent
Energy performance certificate - ask agent
Ffordd Nant, Rhuddlan, LL18
NEAREST STATIONS
Distances are straight line measurements from the centre of the postcode- Rhyl Station1.8 miles
- Prestatyn Station3.7 miles
- Abergele & Pensarn Station4.9 miles
About the agent
We are an independent agency with exceptional local knowledge and over 20 years' experience, guaranteeing a personalised, dedicated and committed experience from start to completion.
Buying or selling a property can be stressful, our main goal is to ensure the entire selling or buying process is made as simple as possible.
We reduce costs with NO VAT, and you won't be charged a penny until completion!
Industry affiliations

Notes
Staying secure when looking for property
Ensure you're up to date with our latest advice on how to avoid fraud or scams when looking for property online.
Visit our security centre to find out moreDisclaimer - Property reference 9bf23d37-2f4f-463b-ae9a-678453aeb2d3. The information displayed about this property comprises a property advertisement. Rightmove.co.uk makes no warranty as to the accuracy or completeness of the advertisement or any linked or associated information, and Rightmove has no control over the content. This property advertisement does not constitute property particulars. The information is provided and maintained by Simply Estates, Rhuddlan. Please contact the selling agent or developer directly to obtain any information which may be available under the terms of The Energy Performance of Buildings (Certificates and Inspections) (England and Wales) Regulations 2007 or the Home Report if in relation to a residential property in Scotland.
*This is the average speed from the provider with the fastest broadband package available at this postcode. The average speed displayed is based on the download speeds of at least 50% of customers at peak time (8pm to 10pm). Fibre/cable services at the postcode are subject to availability and may differ between properties within a postcode. Speeds can be affected by a range of technical and environmental factors. The speed at the property may be lower than that listed above. You can check the estimated speed and confirm availability to a property prior to purchasing on the broadband provider's website. Providers may increase charges. The information is provided and maintained by Decision Technologies Limited. **This is indicative only and based on a 2-person household with multiple devices and simultaneous usage. Broadband performance is affected by multiple factors including number of occupants and devices, simultaneous usage, router range etc. For more information speak to your broadband provider.
Map data ©OpenStreetMap contributors.




