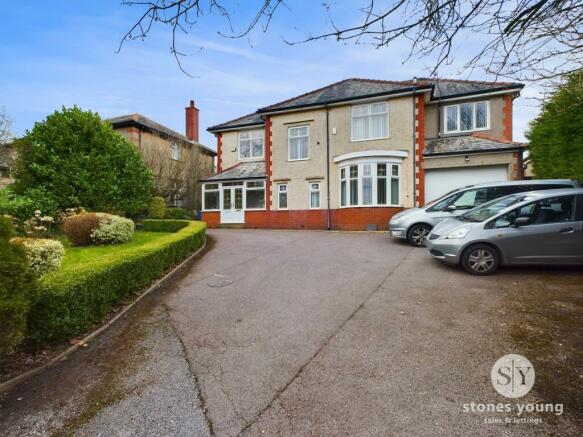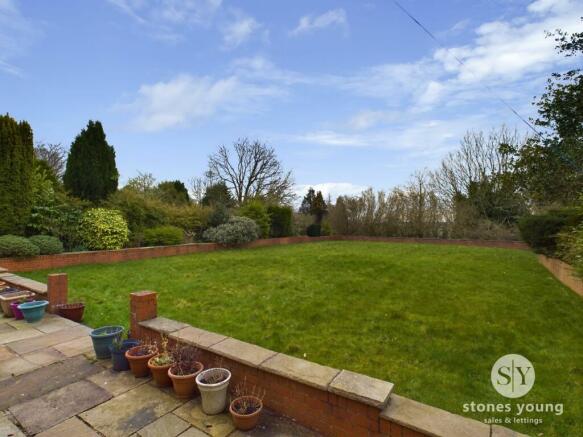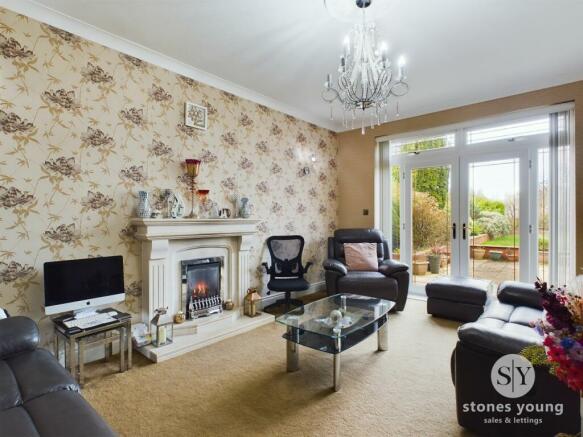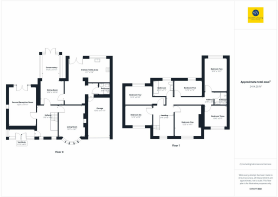Revidge Road, Blackburn, BB1

- PROPERTY TYPE
Detached
- BEDROOMS
6
- BATHROOMS
3
- SIZE
2,414 sq ft
224 sq m
- TENUREDescribes how you own a property. There are different types of tenure - freehold, leasehold, and commonhold.Read more about tenure in our glossary page.
Freehold
Key features
- Six Bedrooms
- Three Bathrooms
- Four Reception Rooms
- Huge Rear Garden
- Fantastic Detached Family Home
- Large Driveway Parking
- Freehold Tenure
- Large Garage
- Popular Area Of Revidge
Description
*STONES YOUNG PRESTIGE* EXTENDED SIX BEDROOM DETACHED HOME ON REVIDGE ROAD* Boasting an enviable position, this spacious home offers an abundance of accommodation alongside impressive outdoor amenities including a sprawling driveway, garage, and beautifully landscaped gardens. This truly wonderful residence offers an expansive living space in a desirable location and presents an exciting opportunity for those looking to reside in this coveted location.
As you step into the property, you are greeted by an inviting entrance vestibule leading to a gracious hallway, with a staircase guiding you to the upper floor. The expansive lounge exudes warmth with a gas fire serving as its centerpiece, accompanied by ample natural light streaming through a large window. The second reception room offers a cosy ambiance accentuated by another gas fire and French doors opening onto the charming flagged patio in the rear garden. Further enhancing the accommodation is an additional reception area, perfect for formal dining, which seamlessly transitions into a light-filled conservatory. The well-appointed kitchen boasts abundant storage space provided by base and eye-level units, complemented by contrasting work surfaces and integrated appliances. French doors extend from the kitchen to reveal the enchanting rear garden, while a convenient utility room provides access to the garage and a three-piece shower room.
Ascending to the first floor, the master bedroom beckons with its fitted wardrobes adorned in a rich wood finish. Five additional double bedrooms, all boasting fitted wardrobes, ensure every inch of space is optimised. A fully tiled three-piece shower room serves as a convenient enclave nestled between the second and third bedrooms, while a pristine three-piece family bathroom with a mains-fed shower over the bath completes the internal layout.
Meticulously maintained throughout, this property exudes pride of ownership. External features include a generously sized driveway and a single garage, equipped with power and lighting. The rear garden presents a picturesque retreat with its inviting flagged patio and lush lawn, meticulously tended to for your enjoyment.
In conclusion, an internal viewing is highly recommended to fully appreciate the grandeur and sophistication of this substantial detached residence. Don't miss this opportunity to make this exceptional property your new home.
EPC Rating: D
Vestibule
Tiled flooring, double glazed upvc throughout, ceiling spot lights.
Hallway
Carpet flooring, ceiling coving, storage, stairs to first floor, panel radiator, x2 double glazed upvc windows.
Living Room
3.73m x 4.29m
Carpet flooring, ceiling coving, gas fire with hearth and surround, double glazed upvc window, panel radiator.
Second Reception Room
3.78m x 5.46m
Carpet flooring, ceiling coving, gas fire with hearth and surround, French doors leading to rear garden, panel radiator.
Dining Room
3.28m x 3.3m
Carpet flooring, ceiling coving, opens up into conservatory, panel radiator.
Conservatory
2.39m x 3.63m
Laminate flooring, double glazed upvc throughout, French doors leading to the rear garden.
Kitchen
1.85m x 1.68m
Tiled flooring, fitted wall and base units with contrasting work surfaces, tiled splash backs, stainless steel sink and drainer, ceiling spot lights, integral dishwasher, space for x6 ring gas hob, electric oven, extractor fan, space for dining table and fridge freezer, kick board heater, double glazed upvc window and French doors to the rear garden.
Utility Area
Tiled flooring, fitted units with work surfaces, plumbed for washing machine and space for tumble dryer, door leading into garage.
Downstairs Bathroom
1.52m x 1.6m
Tiled flooring, three piece in white with tiled floor to ceiling, ceiling spot lights, towel radiator.
Landing
Carpet flooring, ceiling coving, double glazed upvc window, panel radiator.
Master Bedroom
3.73m x 4.29m
Bedroom Two
3.18m x 4.6m
Double bedroom with carpet flooring, fitted wardrobes, double glazed upvc window, panel radiator.
Bedroom Three
3.2m x 2.92m
Double bedroom with carpet flooring, fitted wardrobes, double glazed upvc window, panel radiator.
Bedroom Four
3.76m x 2.69m
Double bedroom with carpet flooring, fitted wardrobes, double glazed upvc window, panel radiator.
Bedroom Five
3.89m x 2.21m
Double bedroom with carpet flooring, fitted wardrobes, double glazed upvc window, panel radiator.
Bedroom Six
3.78m x 2.67m
Double bedroom with carpet flooring, fitted wardrobes, double glazed upvc window, panel radiator.
Bathroom
2.72m x 2.16m
Tiled flooring, three piece in white with mains fed shower over bath, tiled floor to ceiling, ceiling spots, towel radiator, double glazed upvc window.
Showerroom
1.73m x 1.6m
Tiled flooring. three piece in white, tiled floor to ceiling, mains fed shower enclosure, towel radiator.
- COUNCIL TAXA payment made to your local authority in order to pay for local services like schools, libraries, and refuse collection. The amount you pay depends on the value of the property.Read more about council Tax in our glossary page.
- Band: F
- PARKINGDetails of how and where vehicles can be parked, and any associated costs.Read more about parking in our glossary page.
- Yes
- GARDENA property has access to an outdoor space, which could be private or shared.
- Rear garden,Front garden
- ACCESSIBILITYHow a property has been adapted to meet the needs of vulnerable or disabled individuals.Read more about accessibility in our glossary page.
- Ask agent
Energy performance certificate - ask agent
Revidge Road, Blackburn, BB1
NEAREST STATIONS
Distances are straight line measurements from the centre of the postcode- Blackburn Station1.1 miles
- Ramsgreave & Wilpshire Station1.4 miles
- Mill Hill Station1.8 miles
About the agent
Stones Young Estate and Letting Agents, Blackburn
The Old Post Office 740 Whalley New Road Blackburn BB1 9BA

Established in 2004 Stones Young Sales & Lettings are a team of gold award winning qualified professionals with a wealth of experience within the property industry. With a long established highly motivated team all of whom live locally, their team are their greatest strength. With several industry awards recognising their commitment to excellent service including an EA Masters Winners Award which puts them in the top 3% in the country, your property is in safe hands.
Together with their
Industry affiliations

Notes
Staying secure when looking for property
Ensure you're up to date with our latest advice on how to avoid fraud or scams when looking for property online.
Visit our security centre to find out moreDisclaimer - Property reference 829129ac-e8e6-420f-8969-01d42802e5c4. The information displayed about this property comprises a property advertisement. Rightmove.co.uk makes no warranty as to the accuracy or completeness of the advertisement or any linked or associated information, and Rightmove has no control over the content. This property advertisement does not constitute property particulars. The information is provided and maintained by Stones Young Estate and Letting Agents, Blackburn. Please contact the selling agent or developer directly to obtain any information which may be available under the terms of The Energy Performance of Buildings (Certificates and Inspections) (England and Wales) Regulations 2007 or the Home Report if in relation to a residential property in Scotland.
*This is the average speed from the provider with the fastest broadband package available at this postcode. The average speed displayed is based on the download speeds of at least 50% of customers at peak time (8pm to 10pm). Fibre/cable services at the postcode are subject to availability and may differ between properties within a postcode. Speeds can be affected by a range of technical and environmental factors. The speed at the property may be lower than that listed above. You can check the estimated speed and confirm availability to a property prior to purchasing on the broadband provider's website. Providers may increase charges. The information is provided and maintained by Decision Technologies Limited. **This is indicative only and based on a 2-person household with multiple devices and simultaneous usage. Broadband performance is affected by multiple factors including number of occupants and devices, simultaneous usage, router range etc. For more information speak to your broadband provider.
Map data ©OpenStreetMap contributors.




