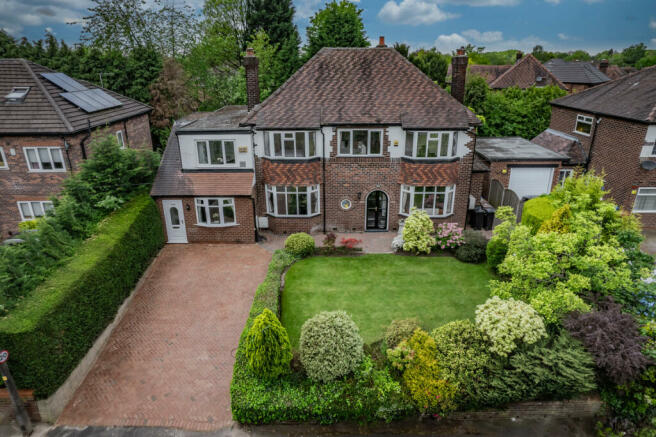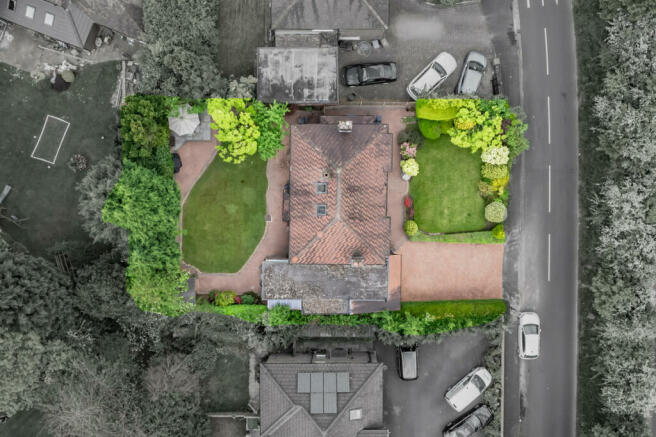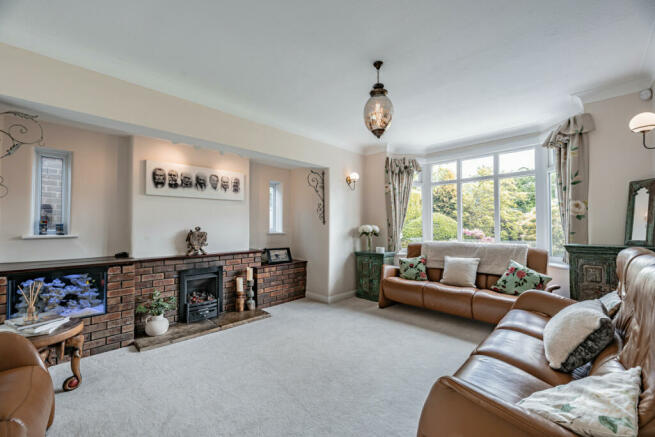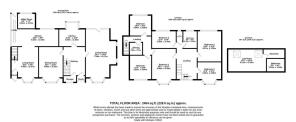
Kingsway, Gatley, SK8

- PROPERTY TYPE
Detached
- BEDROOMS
6
- BATHROOMS
3
- SIZE
Ask agent
- TENUREDescribes how you own a property. There are different types of tenure - freehold, leasehold, and commonhold.Read more about tenure in our glossary page.
Freehold
Key features
- Part- Exchange Welcome
- A large mature garden with numerous patio areas for entertaining
- Situated in a sought after area close to motorway links and all amenities and good schools
- Within walking distance to Gatley and Cheadle
- The driveway is inclusive of a universal electric car charging point
- Versatile loft with lots of storage space and potential for expansion
- A double storey self contained 2 bedroom Annex that has an internal entrance along with it's own separate entrance
- Seperate heating controls for the main house and Annex
- A 6 bedroom, including front office with air conditioning spacious house
Description
A tranquil haven, the perfect blend of comfort and convenience. Nestled in the heart of Gatley, a sought-after locale renowned for its peaceful ambiance and convenient access to urban amenities, lies a property that epitomises the essence of modern family living. Boasting four spacious bedrooms and a self-contained double-storey Annexe, this abode caters to the diverse needs of contemporary families. As you approach this inviting home, the flourishing front garden, adorned with two majestic magnolia trees and a charming porch, sets the stage for the warm welcome that awaits within. Stepping onto the driveway, one immediately notices the thoughtful inclusion of a universal electric charge point, catering to the needs of eco-conscious homeowners embracing the future of transportation. With space for three cars, convenience merges seamlessly with practicality, ensuring that every aspect of contemporary living is effortlessly accommodated.
Upon entering the doorway, greeted by a sense of spaciousness and light, characteristic of a home designed with both functionality and aesthetics in mind. To the right, a generously proportioned living room beckons, its focal point a working gas fire offering solace on chilly evenings and providing the perfect backdrop for cherished family gatherings or intimate evenings curled up with loved ones. The kitchen, equipped with granite worktops and integrated appliances, seems well-suited for cooking enthusiasts. The view of the garden from the kitchen adds to the appeal.
Upstairs, the four sizable bedrooms offer flexibility, with one serving as a front office complete with air conditioning and heating. The master bedroom sounds particularly luxurious with ample fitted wardrobe space and a convenient basin sink. The mention of the loft space with storage potential and the possibility for future expansion adds further value to the property.
The crowning jewel of this magnificent home lies in its self-contained double-storey Annexe, a testament to versatility and modern living. With its own front porch entrance and address number, this annex seamlessly integrates into the fabric of the home while offering privacy and independence to its occupants. Two large bedrooms, a spacious living area complete with a gas fire, and a well-equipped kitchen ensure that comfort and convenience are never compromised. Separate heating controls further enhance the autonomy of this annex, offering personalised climate control tailored to individual preferences.
Outside, the allure continues with a mature garden boasting the perfect combination of lawn and patio areas. Ideal for al fresco dining or leisurely afternoons spent basking in the sun, this outdoor oasis is a sanctuary of tranquillity amidst the bustle of modern life.
Located within close proximity to motorway links and an array of amenities in Didsbury, Gatley, and Cheadle, convenience is never far from reach. Yet, nestled on a peaceful, tree-lined street, the property offers a sense of sanctuary and seclusion, a rare combination in today's fast-paced world. Catchment area for excellent local schools.
GROUND FLOOR
Hallway
Living Room 1
24'1" x 14'0" (7.34m x 4.27m)
Living Room 2
16'1" x 9'5" (4.9m x 2.87m)
Dining Room
16'1" x 11'0" (4.9m x 3.35m)
ANNEX
Kitchen 1
18'5" x 8'0" (5.61m x 2.44m)
Kitchen 2
11'11" x 11'0" (3.63m x 3.35m)
Utility Room
8'0" x 7'0" (2.44m x 2.13m)
FIRST FLOOR
Landing
Bedroom One
16'1" x 11'0" (4.9m x 3.35m)
Bedroom Two
14'0" x 11'0" (4.27m x 3.35m)
Bedroom Three
11'0" x 10'1" (3.35m x 3.07m)
Bedroom Four
11'0" x 8'0" (3.35m x 2.44m)
Bathroom 1
8'0" x 6'5" (2.44m x 1.96m)
Bathroom 2
5'11" x 5'10" (1.8m x 1.78m)
Bathroom 3
8'4" x 6'1" (2.54m x 1.85m)
Bedroom 1
11'0" x 10'0" (3.35m x 3.05m)
Bedroom 2
10'0" x 9'5" (3.05m x 2.87m)
SECOND FLOOR
Loft Room
17'5" x 10'5" (5.31m x 3.18m)
Brochures
Brochure 1- COUNCIL TAXA payment made to your local authority in order to pay for local services like schools, libraries, and refuse collection. The amount you pay depends on the value of the property.Read more about council Tax in our glossary page.
- Band: F
- PARKINGDetails of how and where vehicles can be parked, and any associated costs.Read more about parking in our glossary page.
- Yes
- GARDENA property has access to an outdoor space, which could be private or shared.
- Yes
- ACCESSIBILITYHow a property has been adapted to meet the needs of vulnerable or disabled individuals.Read more about accessibility in our glossary page.
- Ask agent
Kingsway, Gatley, SK8
NEAREST STATIONS
Distances are straight line measurements from the centre of the postcode- Gatley Station0.2 miles
- East Didsbury Station1.0 miles
- East Didsbury Tram Stop1.3 miles
About the agent
Welcome to a refreshingly different approach... We think differently to standard Estate Agents! As long-standing successful property investors & developers, we appreciate and understand how to add value to properties and happily pass on this knowledge, helping you achieve an exceptional price for your home. For the past decade we have been providing our local community and beyond with a personal, award winning and caring property sales service.
As a cl
Notes
Staying secure when looking for property
Ensure you're up to date with our latest advice on how to avoid fraud or scams when looking for property online.
Visit our security centre to find out moreDisclaimer - Property reference RX373734. The information displayed about this property comprises a property advertisement. Rightmove.co.uk makes no warranty as to the accuracy or completeness of the advertisement or any linked or associated information, and Rightmove has no control over the content. This property advertisement does not constitute property particulars. The information is provided and maintained by Shrigley Rose & Co, North West. Please contact the selling agent or developer directly to obtain any information which may be available under the terms of The Energy Performance of Buildings (Certificates and Inspections) (England and Wales) Regulations 2007 or the Home Report if in relation to a residential property in Scotland.
*This is the average speed from the provider with the fastest broadband package available at this postcode. The average speed displayed is based on the download speeds of at least 50% of customers at peak time (8pm to 10pm). Fibre/cable services at the postcode are subject to availability and may differ between properties within a postcode. Speeds can be affected by a range of technical and environmental factors. The speed at the property may be lower than that listed above. You can check the estimated speed and confirm availability to a property prior to purchasing on the broadband provider's website. Providers may increase charges. The information is provided and maintained by Decision Technologies Limited. **This is indicative only and based on a 2-person household with multiple devices and simultaneous usage. Broadband performance is affected by multiple factors including number of occupants and devices, simultaneous usage, router range etc. For more information speak to your broadband provider.
Map data ©OpenStreetMap contributors.





