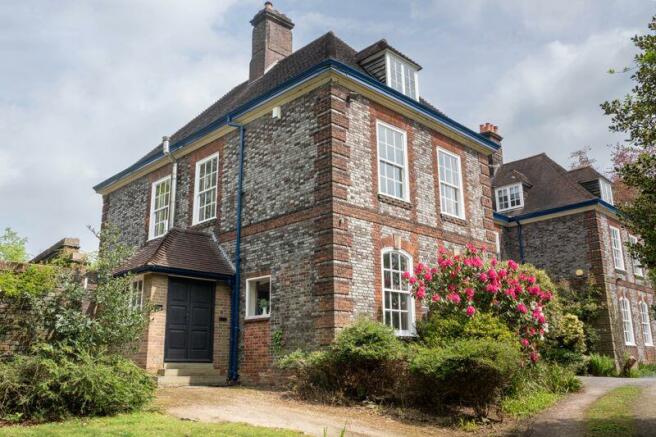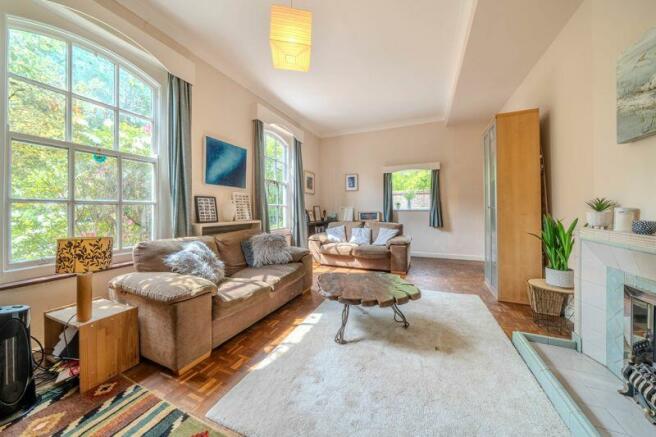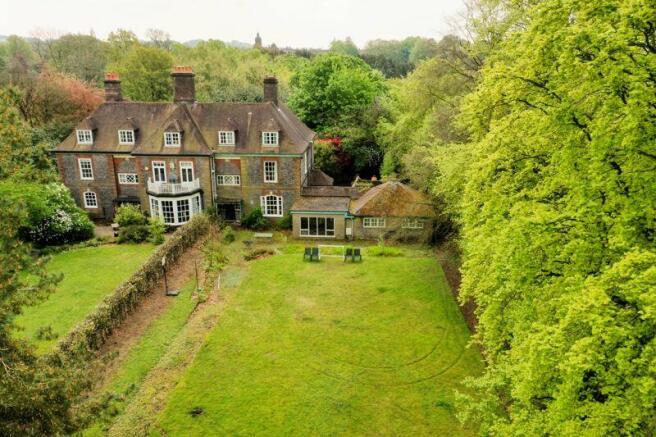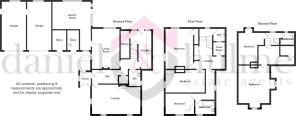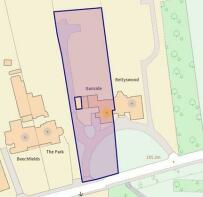Park Road, Leek

- PROPERTY TYPE
Semi-Detached
- BEDROOMS
5
- BATHROOMS
2
- SIZE
Ask agent
- TENUREDescribes how you own a property. There are different types of tenure - freehold, leasehold, and commonhold.Read more about tenure in our glossary page.
Freehold
Key features
- Grade II Listed property
- West Wing of Queen Anne Style Mansion
- Three Reception Rooms
- Five Bedrooms
- Two Bathrooms
- Two Garages & Outside Stores
- Lawned Gardens & Drive off Park Road
- On the fringes of the Peak District
Description
The distinguished property stands in an amazing plot backing onto countryside with far reaching views over the Roaches. Arranged over three floors tis home offers three reception rooms, five spacious bedrooms and two full suite bathrooms. Two large garages and outbuildings provide storage for vehicles and belongings, and have potential to be converted into further ancilliary accommodation if desired (subject to the necessary planning permissions).
A driveway provides access from either Park Road or Brough Park and shrouds the property with mature hedged borders and trees. The property is just a 10 minute walk into the town centre of Leek and close to local schools and amenities, and a stones throw away from the Leisure Centre. There is an expansive rear lawned garden with a patio area accessed from the Garden Room and the kitchen.
Gunside boasts timeless historical charm and allows you to indulge in the grandeur of yesteryears whilst being located in the idyllic surrounding of Brough Park, with all of the market towns shops and restaurants on the doorstep and on the edge of the Peak District. Offered to the market with no upward chain - don't miss this rare opportunity to own a piece of history and create unforgettable memories in this wonderful property.
Entrance Porch :
Double doors open into the side porch area. Quarry tiled flooring with exposed brick walls. Window to the side elevation and an obscure glazed door to the rear giving access to the outside store and garages.
Hallway:
A welcoming hallway with wood parquet flooring. Shelving unit. Wooden door to the entrance hall with obscure glazing.
Lounge:
21' 0'' x 12' 9'' (6.39m x 3.88m)
A wonderful dual aspect room letting natural daylight flow through the large sash windows. A feature fireplace and oak wood parquet flooring. Coved ceiling. Traditional column radiators.
Cloakroom:
A white low level W,C and wash hand basin. Circular feature window to the side aspect.
Kitchen:
16' 5'' x 9' 9'' (5.01m x 2.96m)
A range of wall and base units with plumbing for a dishwasher and washing machine. Splashback tiling. Wooden worksurfaces. A large pantry off. Glazed door to the rear garden.
Dining Room:
17' 4'' x 11' 11'' (5.29m x 3.64m)
A feature fireplace with open fire, having built in side cupboards and shelving. Oak parquet wood flooring. Column radiator. Coved ceiling. Obscure glazed door to the Garden Room. Sash window to the rear aspect and window to the side elevation.
Garden Room:
16' 8'' x 11' 0'' (5.09m x 3.364m)
From an inner hall steps lead down to the Garden Room. Having windows to the rear aspect offering views over the rear garden. Tiled flooring. Door out to the side to the garden.
First Floor Landing:
Stairs off to the first floor with a cloakroom on the inner landing area, having a window to the rear elevation. The upper landing leads to the bedrooms and one of the family bathrooms. There is useful storage on the landing area with sliding access doors. Exposed wooden floors.
Cloakroom:
Low level toilet. Exposed wooden flooring. Window to the rear elevation. Window to the upper landing area.
Bedroom One:
17' 5'' x 12' 2'' (5.32m x 3.71m)
A dual aspect room with original sash windows to the rear and side elevations. Column radiator. Coved ceiling and picture rail. Feature over door glazing.
Bedroom Two:
17' 0'' x 9' 9'' (5.19m x 2.97m)
A built-in cupboard. Coved ceiling and picture rail. Exposed brick fireplace. Wooden flooring. Window to the side elevation,
Bedroom Three:
12' 3'' x 9' 11'' (3.73m x 3.02m)
Coved ceiling and picture rail. Built-in wardrobe, Exposed wooden flooring. Column radiator. Sash window to the front elevation.
Bathroom:
A panelled bath with mixer taps and shower attachment, and a shower over with rail and curtain and tiled surround Pedestal wash hand basin. Column and separate chrome towel radiator. Exposed wooden flooring. Sash window to the front aspect.
Second Floor Landing:
A galleried landing with a useful store room off and access into the two second floor bedrooms.
Bedroom Four:
16' 3'' x 13' 5'' (4.96m x 4.09m)
A spacious room with windows to the front and side elevations. An exposed brick decorative fire surround with tiled heart. Exposed wooden flooring. Eaves cupboard storage. Loft access hatch.
Bedroom Five:
13' 7'' x 8' 3'' (4.15m x 2.51m)
Feature exposed brick fire surround with wood over mantle. Exposed wooden flooring. Window to the rear elevation. Under eaves storage.
Second Floor Bathroom:
A full suite comprising of roll top bath, pedestal wash hand basin and high-level W.C. Exposed wooden flooring. Window to the rear elevation.
Externally:
Gunside is approached through a carriage driveway off Park Road, providing ample parking and leads to the double garages.
With stocked gardens to the front and side having hedged boundaries creating privacy and adding to the attractive park setting.
The rear garden is mainly laid to lawn with stocked hedged borders, and pathway from the front driveway to the back. There is a patio area that can be accessed from the Garden Room and the kitchen.
Brochures
Property BrochureFull Details- COUNCIL TAXA payment made to your local authority in order to pay for local services like schools, libraries, and refuse collection. The amount you pay depends on the value of the property.Read more about council Tax in our glossary page.
- Band: F
- PARKINGDetails of how and where vehicles can be parked, and any associated costs.Read more about parking in our glossary page.
- Yes
- GARDENA property has access to an outdoor space, which could be private or shared.
- Yes
- ACCESSIBILITYHow a property has been adapted to meet the needs of vulnerable or disabled individuals.Read more about accessibility in our glossary page.
- Ask agent
Energy performance certificate - ask agent
Park Road, Leek
NEAREST STATIONS
Distances are straight line measurements from the centre of the postcode- Congleton Station7.6 miles
About the agent
Our Background
For over 40 years Daniel & Hulme have been proudly servicing Leek and the Staffordshire Moorlands and our team has been here for over 20 of those years.
Who we are
We are Natalie, Alison and John. A small but perfect group of friends who work together closely to provide the best service for our customers.
How we can help you
We will guide you through the journey of buying selling, letting or renting, providing genuine honest ad
Notes
Staying secure when looking for property
Ensure you're up to date with our latest advice on how to avoid fraud or scams when looking for property online.
Visit our security centre to find out moreDisclaimer - Property reference 12319142. The information displayed about this property comprises a property advertisement. Rightmove.co.uk makes no warranty as to the accuracy or completeness of the advertisement or any linked or associated information, and Rightmove has no control over the content. This property advertisement does not constitute property particulars. The information is provided and maintained by Daniel & Hulme, Leek. Please contact the selling agent or developer directly to obtain any information which may be available under the terms of The Energy Performance of Buildings (Certificates and Inspections) (England and Wales) Regulations 2007 or the Home Report if in relation to a residential property in Scotland.
*This is the average speed from the provider with the fastest broadband package available at this postcode. The average speed displayed is based on the download speeds of at least 50% of customers at peak time (8pm to 10pm). Fibre/cable services at the postcode are subject to availability and may differ between properties within a postcode. Speeds can be affected by a range of technical and environmental factors. The speed at the property may be lower than that listed above. You can check the estimated speed and confirm availability to a property prior to purchasing on the broadband provider's website. Providers may increase charges. The information is provided and maintained by Decision Technologies Limited. **This is indicative only and based on a 2-person household with multiple devices and simultaneous usage. Broadband performance is affected by multiple factors including number of occupants and devices, simultaneous usage, router range etc. For more information speak to your broadband provider.
Map data ©OpenStreetMap contributors.
