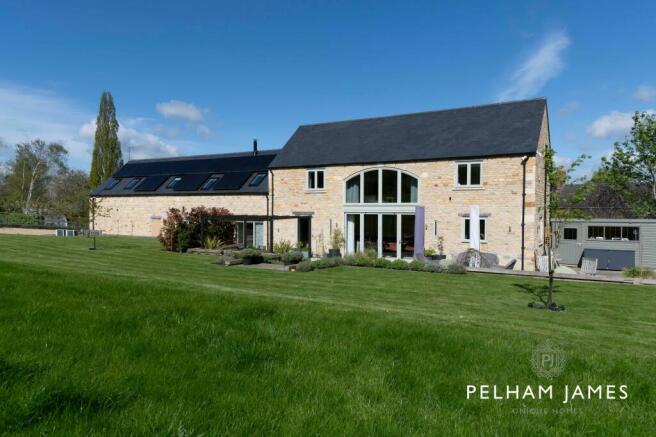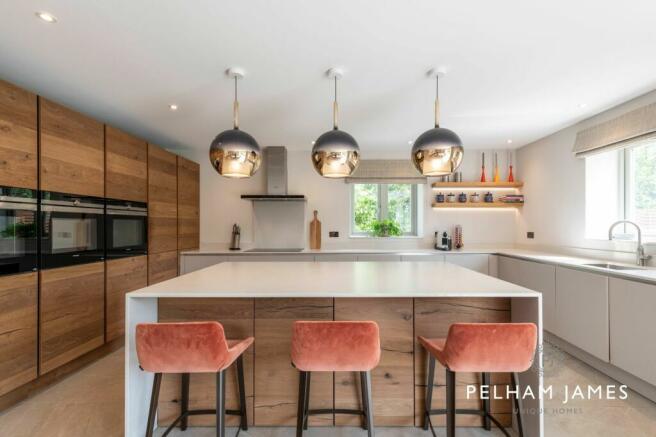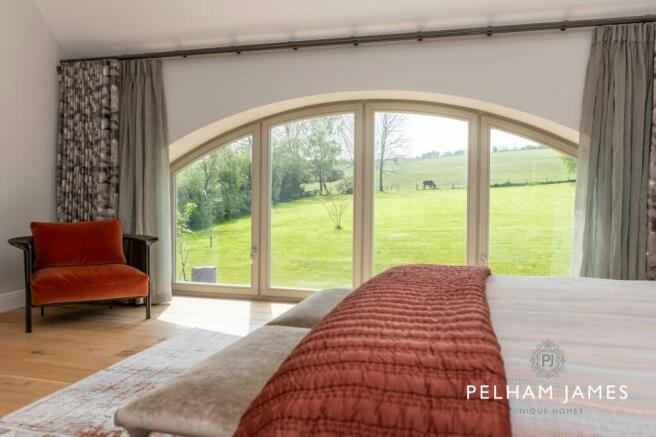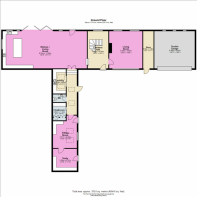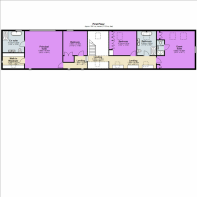Wakerley Road, Harringworth, NN17

- PROPERTY TYPE
Barn Conversion
- BEDROOMS
4
- BATHROOMS
3
- SIZE
Ask agent
- TENUREDescribes how you own a property. There are different types of tenure - freehold, leasehold, and commonhold.Read more about tenure in our glossary page.
Freehold
Key features
- Boutique hotel style interiors throughout
- Resplendent receptions offer flexible living
- Magnificent countryside views
- Entertain in style, inside and out
- Sumptuous principal suite with spectacular garden views
- Double garage and driveway parking
- Tucked away in a private position within popular village
- Exceptional 2021 home by local developer Kaybee Developments
Description
Set back from the thoroughfare behind electric wooden gates, discover a characterful home, with contemporary charm, at Lime Grange Barns, a unique, stone barn in Harringworth.
In Tune With Nature
Built in 2021 by Kaybee Developments, and enhanced since by its current owners, Lime Grange Barns, nestled on a plot of 1.1 acres, is a rural refuge, bringing you in harmony with nature and harnessing features to help lower your carbon footprint such as air source heating and solar panels.
Effortless Flow
Pull along the private driveway where there is ample parking alongside a double garage before making your way into the entrance hallway, where ahead, windows immerse you in unbroken views out over the rolling pastures.
Room For All
Open plan living is at the heart of Lime Grange Barns, moving across the entrance hall and into the flowing layout of the kitchen-diner-family room. A vast room, furniture is currently positioned in a manner to delineate the different zones, retaining the open sociability of the area, whilst creating distinct, functional ‘rooms within a room’. Snuggle up on the sofa with views out over the terrace and garden in the seating area, before moving through to the dining area, centrally situated and bringing living area, kitchen and the outdoors together via bifolding doors to the terrace.
Serving Up Style
The kitchen itself emulates the open nature of the layout, with a sociable central island offering breakfast bar seating for three beneath a trio of stylish smoked glass pendant lights. Smooth, handleless, oyster-coloured cabinetry offers plenty of storage space with an abundance of fitted appliances including sink with Quooker instant hot water tap, two dishwashers, wide Siemens induction hob and a trio of ovens, full-size fridge and full-size freezer inset within a wall of bespoke fitted units.
Pockets of Practicality
From the kitchen, beautifully framed bronze casement doors from NGI Design open to an inner hallway, whose double height ceiling is enhanced by exposed beams and light diffusing skylights. On the right, beyond the pocket door entrance, further storage can be found in the bespoke design laundry room, again bestowed with light from the windows high up in the double height ceiling. Stylish cabinetry provides so much overflow storage, with a large integrated fridge also fitted. Watch television on the integrated screen whilst folding laundry; plumbing is available for a washer and dryer. Adjacent, discover an elegantly furnished cloakroom with gilded fittings, including designer feature lighting, vanity unit storage and recessed shelving. Along the hallway there is also a light-filled boot room with fitted wardrobes and storage for all your season’s ensembles.
Curl Up With a Book
Privacy is provided by a metal mesh glazed door at the end of the hallway, as it connects through to the family snug, a contemporary comfort blanket of a room, where fitted bookshelves and sliding ladder combine with comfortable sofas to provide a luxurious literary retreat. Tucked off here is a private home office, with double height ceiling once again, fitted cabinetry and naturally lit by a picture window to the garden. Return now to the entrance hallway where there is one final reception room to discover. Underfloor heating flows throughout the home, continuing from the hallway into the elegant sitting room where shades of soft grey add a cool contemporary vibe in the flooring and walls, balanced by the warmth of the wood-burning stove inset in the exposed stone surround. Ascend the glass and oak staircase as it runs up by the exposed stone wall of the entrance hallway, to arrive at the first-floor landing.
Soak and Sleep
To the left of the staircase, the first double bedroom takes advantage of the high ceilings to maximise storage with a run of fitted wardrobes, with wooden flooring and plenty of light flowing in through the Velux window. Sneak a peek at the spacious and serene family bathroom, where the soft grey and white motif repeats in the matt tiled walls and immaculate furnishings. Soak in the large bathtub or refresh beneath the rainfall droplets in the wet room shower. Guests will feel at home in the luxurious and spacious guest suite, with pitched ceiling and built-in storage seamlessly sitting within the walls. Light flows in through three windows, whilst refreshment awaits in the sumptuous en suite shower room. To the other side of the galleried landing, a third double bedroom overlooks the garden and again features a fitted wardrobe.
Penthouse Luxury
Serenity awaits in the principal suite at the end of the landing. Showstoppingly spacious, an arc of glass draws in verdant views at floor level. Windows tilt and open, bringing the outdoors in, with expansive vistas over the countryside. With space for sofas and emperor size bed, this room is served by air-conditioning for all-year comfort. Storage abounds in the NGI designed dressing room, fully furnished with bespoke shelving, drawers and hanging space. The capacious en suite offers sophisticated refreshment, served by a large wet room shower, separate bathtub and double vanity unit wash basin.
Outdoor Oasis
Nestled on just over 1.1 acres, the garden is the epitome of low maintenance enjoyment. South facing, the sunken patio is cocooned by mature borders and looks out over the healthy green lawn and paddocks beyond. Steps lead up to the lawn and direct your eye to the field in the distance, grazed by horses, creating an artistic scene to enjoy. Two beautiful Crane sheds are served by electricity and offer versatility of use, to the rear, with a handy storage room to the front garden.
The Finer Details
Freehold / Detached / Constructed 2021 by Kaybee Developments / Curtilage listed / Conservation area / Plot approx. 1.1 acre / Air source heating / Mains electricity, water and sewage / Solar panels with 4 storage batteries / Electric underfloor heating / Air conditioning / Integrated alarm with cameras / Zappi EV charger / North Northamptonshire Council, tax band G / EPC rating C
Dimensions
Ground Floor: approx. 212.9 sq. metres (2291.8 sq. feet) / First Floor: approx. 159.1 sq. metres (1712.9 sq. feet) / Total area: approx. 372.0 sq. metres (4004.6 sq. feet)
On Your Doorstep
Home to the impressive Harringworth Viaduct, spanning the River Welland, walks abound close to Lime Grange Barns. Pick up one of the cycle tracks and explore the beautiful countryside by bike. A peaceful and yet thriving village, discover the clubs and societies hosted at the church and village hall, a hub of the community. From yoga to table tennis, why not try your hand at a new hobby? Horse lovers can visit Harringworth Manor Stables for horse riding lessons, hacking trails and events, with both beginners and experienced riders welcome. Rockingham Castle is also close by, whilst the water sports, wildlife and rambles to be found at Rutland Water, also nearby, are ideal for families.
Near and Far
Well connected, rurality needn’t mean feeling remote, with road access via the A47 into nearby cities including Corby and Kettering, with easy access beyond to the A1 and M1 for destinations further afield. Independent schooling can be found in the surrounding market towns, with Uppingham School, Oundle School, Oakham School and the Stamford Endowed Schools all available in the region. A meticulously designed home, where every detail has been carefully considered to offer both style, storage and functionality. With seamless flow, allowing for effortless movement from room to room, whether you’re entertaining guests or simply enjoying everyday living, Lime Grange Barns brings laidback luxury and practicality to each room.
Local Distances
Uppingham 5 miles (11 minutes) / Corby 7 miles (15 minutes) / Oakham 10 miles (18 minutes) / Stamford 12 miles (21 minutes) / Kettering 15 miles (27 minutes)
Watch Our Property Tour
Let Lottie guide you around Lime Grange Barns with our PJ Unique Homes tour video, also shared on our Facebook page, Instagram, YouTube and LinkedIn, or call us and we'll email you the link. We'd love to show you around. You are welcome to arrange a viewing or we are happy to carry out a FaceTime video call from the property for you, if you'd prefer.
Disclaimer
Pelham James use all reasonable endeavours to supply accurate property information in line with the Consumer Protection from Unfair Trading Regulations 2008. These property details do not constitute any part of the offer or contract and all measurements are approximate. The matters in these particulars should be independently verified by prospective buyers. It should not be assumed that this property has all the necessary planning, building regulation or other consents. Any services, appliances and heating system(s) listed have not been checked or tested. Purchasers should make their own enquiries to the relevant authorities regarding the connection of any service. No person in the employment of Pelham James has any authority to make or give any representations or warranty whatever in relation to this property or these particulars or enter into any contract relating to this property on behalf of the vendor.
Brochures
Brochure 1- COUNCIL TAXA payment made to your local authority in order to pay for local services like schools, libraries, and refuse collection. The amount you pay depends on the value of the property.Read more about council Tax in our glossary page.
- Band: G
- PARKINGDetails of how and where vehicles can be parked, and any associated costs.Read more about parking in our glossary page.
- Yes
- GARDENA property has access to an outdoor space, which could be private or shared.
- Yes
- ACCESSIBILITYHow a property has been adapted to meet the needs of vulnerable or disabled individuals.Read more about accessibility in our glossary page.
- Ask agent
Energy performance certificate - ask agent
Wakerley Road, Harringworth, NN17
NEAREST STATIONS
Distances are straight line measurements from the centre of the postcode- Corby Station5.6 miles
About the agent
What makes a unique home sell in Stamford and Rutland?
We know it's about understanding you and your property, listening and caring about your reasons and motives for selling and it's about getting your project right, and right from the start.
Here at Pelham James, we create beautiful marketing for unique homes.
To boost the attractiveness of your home and its asking price, we believe your property's description should be enticing, creative, descriptive and inviting yet writ
Notes
Staying secure when looking for property
Ensure you're up to date with our latest advice on how to avoid fraud or scams when looking for property online.
Visit our security centre to find out moreDisclaimer - Property reference c8292809-2e52-4dd6-b2ed-43fa72d5e256. The information displayed about this property comprises a property advertisement. Rightmove.co.uk makes no warranty as to the accuracy or completeness of the advertisement or any linked or associated information, and Rightmove has no control over the content. This property advertisement does not constitute property particulars. The information is provided and maintained by Pelham James, Stamford & Rutland. Please contact the selling agent or developer directly to obtain any information which may be available under the terms of The Energy Performance of Buildings (Certificates and Inspections) (England and Wales) Regulations 2007 or the Home Report if in relation to a residential property in Scotland.
*This is the average speed from the provider with the fastest broadband package available at this postcode. The average speed displayed is based on the download speeds of at least 50% of customers at peak time (8pm to 10pm). Fibre/cable services at the postcode are subject to availability and may differ between properties within a postcode. Speeds can be affected by a range of technical and environmental factors. The speed at the property may be lower than that listed above. You can check the estimated speed and confirm availability to a property prior to purchasing on the broadband provider's website. Providers may increase charges. The information is provided and maintained by Decision Technologies Limited. **This is indicative only and based on a 2-person household with multiple devices and simultaneous usage. Broadband performance is affected by multiple factors including number of occupants and devices, simultaneous usage, router range etc. For more information speak to your broadband provider.
Map data ©OpenStreetMap contributors.
