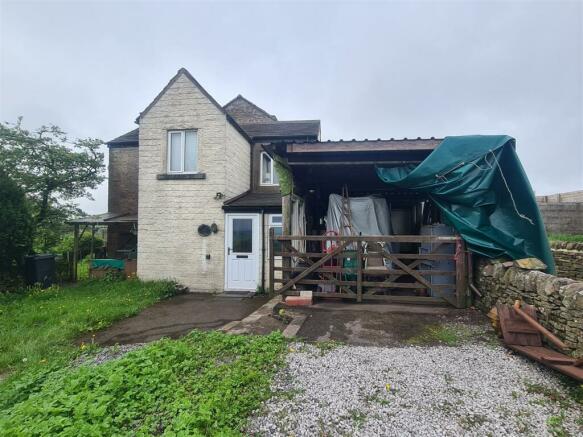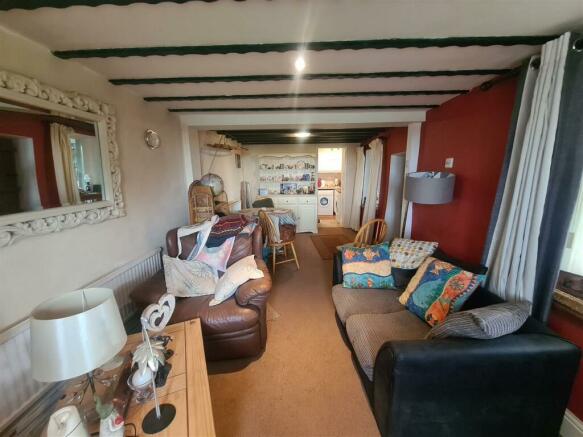New Lodge Cottage, Quarnford, Buxton

- PROPERTY TYPE
Detached
- BEDROOMS
2
- BATHROOMS
2
- SIZE
Ask agent
- TENUREDescribes how you own a property. There are different types of tenure - freehold, leasehold, and commonhold.Read more about tenure in our glossary page.
Freehold
Key features
- Two Bedroom Detached Cottage
- Ample off Road Parking with Car Port
- Rural Location
- Land Available by Seperate Negotiation
Description
New Lodge Cottage offers an excellent opportunity to purchase a two bedroom detached cottage in the rural village of Quarnford, with character features such as stone mullion windows and exposed beams. The property has a large front garden laid to lawn with ample off road parking including a car port which would benefit those with multiple or large vehicles. Internally, the property offers quaint and traditional accommodation with a good sized living room, kitchen and bathroom on the ground floor, and two bedrooms and W.C on the first floor. New Lodge Cottage would be of interest to those wanting a rural family home or those with ideas of Air BnB or holiday home (subject to necessary consents) with its fantastic location and far reaching views.
Additional Land available by separate negotiation - please apply for further details.
Viewing is highly recommended.
Directions - From Leek, take the A53 Buxton Road and proceed for approximately 8 miles. After reaching Flash Bar Stores on the right hand side of the bend in the road, continue towards Buxton. The property will be found on the left hand side, with a hardcore pull in on the roadside.
What3Words Location Code: ///handyman.triangles.margin
Situation - The property sits in a prime location between the spa town of Buxton and the market town of Leek. It has easy access to Macclesfield and Ashbourne and benefits from beautiful unspoiled countryside to all aspects. It has the benefit of being in close proximity to local Flash Bar Stores and the village of Flash known as the highest in Great Britain with fantastic walks having the Roaches, Hencloud and Ramshaw Rocks literally just down the hill.
Accommodation Comprises -
Front Porch - 2.33 x 2.11 (7'7" x 6'11") - A front porch with with front entrance door, windows to all four aspects, ceiling light point and electrical points.
Hallway - With stairs to the first floor and radiator.
Living Room - 6.55 x 2.82 (21'5" x 9'3") - A good sized living room which offers windows to two aspects, two radiators, electrical points, exposed ceiling beams, ceiling light points and corner log burner.
Kitchen - 3.36 x 1.87 (11'0" x 6'1") - The kitchen provides a range of base units with work top over, matching wall mounted cupboards, inset one and a half bowl stainless steel sink with mixer tap, space for an electric cooker with extractor fan above, spaces for both a washing machine and tumble dryer, space for a tall fridge freezer, tiled floor, part tiled walls, exposed ceiling beams, ceiling light point, radiator and windows to two aspects.
Inner Hallway - With recently fitted Valliant boiler, ceiling light point and electrical point.
Bathroom - 2.39 x 1.40 (7'10" x 4'7") - With wash hand basin, low level lavatory, 'P' shaped bath with curved glass shower screen and shower fitment, obscured window to one aspect, tiled floor, fully tiled walls, extractor fan, loft access and ceiling light point.
First Floor Landing - With radiator, loft access and ceiling light point.
Bedroom One - 3.54 x 2.92 (11'7" x 9'6") - Having a radiator, window to one aspect, electrical points and ceiling light point.
Bedroom Two - 2.99 x 2.88 (9'9" x 9'5") - With radiator, window to the front aspect, loft access and ceiling light point.
Upstairs W.C - With wash hand basin, low level lavatory, window to the front aspect and ceiling light point.
Car Port - 4.74 x 2.93 (15'6" x 9'7") - To the front of the property there is a car port with concrete floor, corrugated roof, lighting and outside lavatory.
Externally - To the front of the property there is a large front garden measuring L: 16.13m x W: 11.65m, with a drive at the side being L: 17.74m.
There is also two access points and the garden is wide enough to park large vehicles such as motor homes and caravans.
Additional Land - Additional Land available by separate negotiation - please apply for further details.
Views - The property enjoys far reaching views of the surrounding countryside.
Viewings - By prior arrangement through Graham Watkins & Co.
Council Tax Band And Local Authority - We believe the property is in band C and the local authority is Staffordshire Moorlands.
Tenure And Possession - The property is held freehold and vacant possession will be given upon completion.
Measurements - All measurements given are approximate and are 'maximum' measurements.
Brochures
New Lodge Cottage, Quarnford, Buxton- COUNCIL TAXA payment made to your local authority in order to pay for local services like schools, libraries, and refuse collection. The amount you pay depends on the value of the property.Read more about council Tax in our glossary page.
- Ask agent
- PARKINGDetails of how and where vehicles can be parked, and any associated costs.Read more about parking in our glossary page.
- Yes
- GARDENA property has access to an outdoor space, which could be private or shared.
- Yes
- ACCESSIBILITYHow a property has been adapted to meet the needs of vulnerable or disabled individuals.Read more about accessibility in our glossary page.
- Ask agent
New Lodge Cottage, Quarnford, Buxton
NEAREST STATIONS
Distances are straight line measurements from the centre of the postcode- Buxton Station4.0 miles
About the agent
Graham Watkins & Co are a firm of chartered surveyors, estate and land agents, auctioneers and valuers incorporating Bury & Hilton Agricultural.
This firm was established following a split in the partnership of Bury & Hilton. The principal is Graham Watkins MRICS FAAV, who qualified in 1980, being a member of The Royal Institute of Chartered Surveyors and also a member of the Central Association of Agricultural Valuers.
Graham originates from an established farming background in m
Industry affiliations



Notes
Staying secure when looking for property
Ensure you're up to date with our latest advice on how to avoid fraud or scams when looking for property online.
Visit our security centre to find out moreDisclaimer - Property reference 33113501. The information displayed about this property comprises a property advertisement. Rightmove.co.uk makes no warranty as to the accuracy or completeness of the advertisement or any linked or associated information, and Rightmove has no control over the content. This property advertisement does not constitute property particulars. The information is provided and maintained by Graham Watkins, Leek. Please contact the selling agent or developer directly to obtain any information which may be available under the terms of The Energy Performance of Buildings (Certificates and Inspections) (England and Wales) Regulations 2007 or the Home Report if in relation to a residential property in Scotland.
*This is the average speed from the provider with the fastest broadband package available at this postcode. The average speed displayed is based on the download speeds of at least 50% of customers at peak time (8pm to 10pm). Fibre/cable services at the postcode are subject to availability and may differ between properties within a postcode. Speeds can be affected by a range of technical and environmental factors. The speed at the property may be lower than that listed above. You can check the estimated speed and confirm availability to a property prior to purchasing on the broadband provider's website. Providers may increase charges. The information is provided and maintained by Decision Technologies Limited. **This is indicative only and based on a 2-person household with multiple devices and simultaneous usage. Broadband performance is affected by multiple factors including number of occupants and devices, simultaneous usage, router range etc. For more information speak to your broadband provider.
Map data ©OpenStreetMap contributors.




