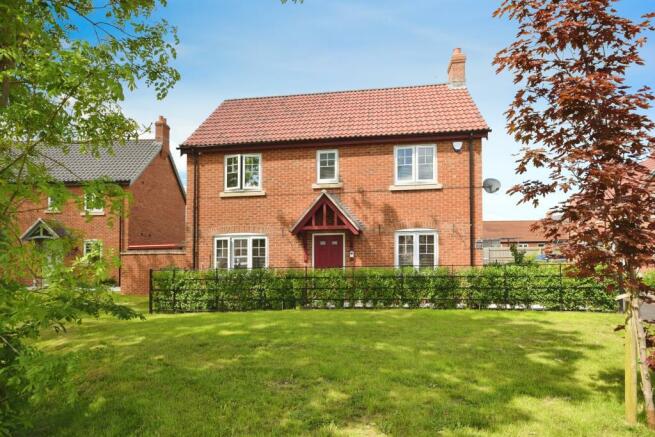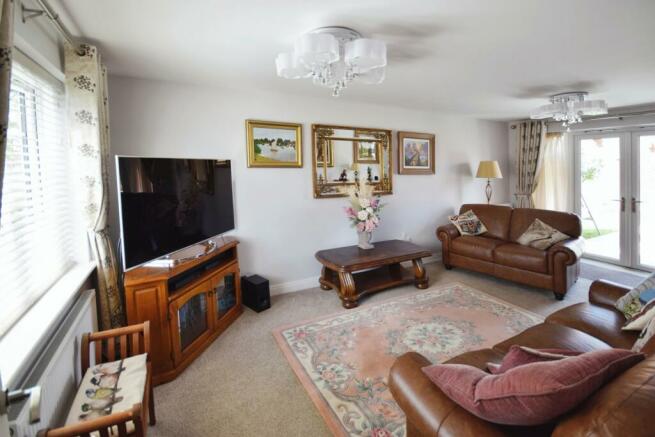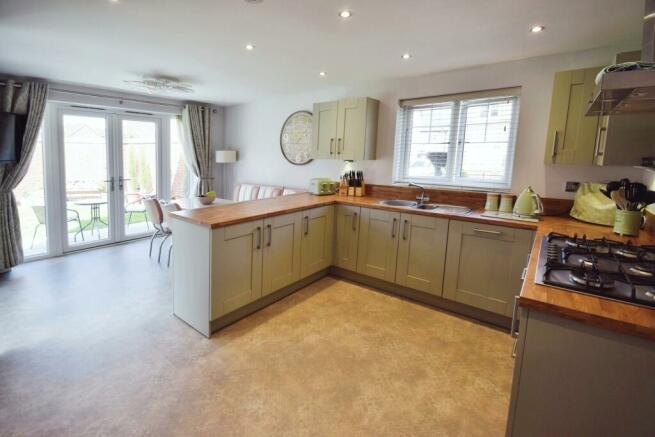Bridgeways, Alford, LN13

- PROPERTY TYPE
Detached
- BEDROOMS
4
- BATHROOMS
2
- SIZE
Ask agent
- TENUREDescribes how you own a property. There are different types of tenure - freehold, leasehold, and commonhold.Read more about tenure in our glossary page.
Freehold
Key features
- Attaractive Modern Detached House
- Master Bedroom With Ensuite
- Three Further Bedrooms
- Attractive Gardens
Description
An immaculate, built in 2021 modern four bedroom executive home on attractive development on the edge of the popular Market Town of Alford with it's extensive range of amenities and both primary and secondary education including the highly rated QEGs Grammar School. Accommodation comprises; lounge, kitchen/diner, study, downstairs WC, master bedroom with ensuite, two further bedrooms, bedroom four/dressing room, with gas central heating, attractive, enclosed gardens, double width driveway and detached double garage.
EPC rating: B. Tenure: Freehold,Entrance hall
Entered via a composite door with radiator, stairs to the first floor, large storage cupboard housing central heating boiler, doors to;
WC
With UPVC window to the side aspect, radiator, vinyl flooring, coving back to wall WC, wash hand basin.
Study
2.38m x 2.00m (7'10" x 6'7")
With UPVC window to the front aspect.
Lounge
3.32m x 6.08m (10'11" x 19'11")
With UPVC window to the front aspect, two radiators, French doors with side panels to the rear garden.
Kitchen
3.32m x 5.52m (10'11" x 18'1")
With UPVC window to the side aspect, two UPVC French doors to the rear garden, fitted with a range of base and wall cupboards, larder cupboards, integrated electric double oven, integrated 6 ring gas hob with extractor over, integrated dishwasher, integrated microwave, integrated fridge freezer, space for washing machine and tumble dryer, spotlights, two radiators, vinyl flooring.
Master Bedroom
3.01m x 3.47m (9'11" x 11'5")
With UPVC window to the front aspect, radiator, good range of fitted wardrobes and chest of drawers, wall mounted TV, door to;
Ensuite
1.90m x 2.12m (6'2" x 7'0")
With UPVC window to the front aspect, ladder style radiator, low level WC, wash hand basin inset to vanity, shower enclosure, part tiled walls, shaver point, extractor fan, motion activated heated and lit mirror.
Dressing Room/Bedroom Four
2.46m x 3.04m (8'1" x 10'0")
With UPVC window to the rear aspect, radiator, fitted wardrobes and dressing table.
Bedroom Two
3.48m x 4.14m (11'5" x 13'7")
With UPVC window to the front aspect, radiator.
Bedroom three
3.18m x 3.38m (10'5" x 11'1")
With UPVC window to the rear aspect, radiator.
Bathroom
1.95m x 2.27m (6'5" x 7'5")
With UPVC window to the side aspect, back to wall WC, wash hand basin inset to vanity unit, panelled bath and mains fed shower over, shower screen, tiling where appropriate, radiator, vinyl flooring, extractor fan.
Outside
To the front and the side is a wrought iron railing and hedging enclosing the garden with plants, shrubs, solar powered lights, paved footpath leading to your front door. To the side is a drive leading to the detached garage. The rear garden is laid to patio and lawn enclosed by walling and fencing, with raised beds and a potting shed with light and power, external fence lighting, external power point, water tap and external wall lighting to house. An attractive position overlooking landscaped grassed area with trees. Lovely estate with many attractive communal areas and two children's play areas. The Mill Rindle Walk is adjacent to the property.
Double Garage
5.20m x 5.45m (17'1" x 17'11")
Two single up and over doors, with light and power, composite personal door into the rear garden. Pitched roof handy for storage.
Services
Security camera and burglar alarm included in sale. Dual zone heating controlled by separate thermostats upstairs and down stairs. Blinds, light fittings, TV in kitchen and in Master bedroom, carpets and floor coverings and dressing room furniture are also included in sale. Further items are available by separate negotiation. The property has gas central heating, mains sewerage, mains water and electric. We have not tested any heating systems, fixtures, appliances or services. Lovelle Estate Agency and our partners provide a range of services to buyers, although you are free to use an alternative provider. If you require a solicitor to handle your purchase and/or sale, we can refer you to one of the panel solicitors we use. We may receive a fee if you use their services. If you need help arranging finance, we can refer you to the Mortgage Advice Bureau who are in-house. We may receive a fee if you use their services.
Location
Located in a popular and charming historic market town in Alford which is well served with amenities including local shops, primary and secondary schools, doctors, regular bus services and co-op, restaurants/pubs and take aways. Alford is located on the edge of the Lincolnshire Wolds (AONB) with many pretty walks and places to enjoy wildlife. The Mill Rindle Walk in a lovely circular route around Alford. The coast and lovely golden sands are only 9 miles away. The city of Lincoln is 35 miles away.
Direction
From Skegness take the A158 out of town and continue at the roundabout onto the Burgh By-pass. Continue along to Gunby Roundabout and then take the exit towards Louth along the A1028 to Ulceby Roundabout. Turn right towards Alford. Continue along the main road into town, take a right turn onto Hamilton Road, at the T junction with Whilloughby Road turn right again. Take a right hand turn onto Bridgeways, follow the road to the left, turn right at a small cross roads and the property will be found towards the end on the right hand side marked by our for sale board.
Brochures
Brochure- COUNCIL TAXA payment made to your local authority in order to pay for local services like schools, libraries, and refuse collection. The amount you pay depends on the value of the property.Read more about council Tax in our glossary page.
- Band: D
- PARKINGDetails of how and where vehicles can be parked, and any associated costs.Read more about parking in our glossary page.
- Yes
- GARDENA property has access to an outdoor space, which could be private or shared.
- Yes
- ACCESSIBILITYHow a property has been adapted to meet the needs of vulnerable or disabled individuals.Read more about accessibility in our glossary page.
- Ask agent
Bridgeways, Alford, LN13
NEAREST STATIONS
Distances are straight line measurements from the centre of the postcode- Thorpe Culvert Station9.0 miles
About the agent
As your local Estate Agents in Skegness, Lovelle Estate Agency has sought to provide clients with comprehensive property advice. This has been achieved through a broad range of expertise with the one organisation covering the region.
The company's philosophy is to retain private ownership and thus maintain independence from financial institutions and other professional groups, in order to give totally unbiased advice, free of any possible conflict of interest.
Experienced in advis
Industry affiliations

Notes
Staying secure when looking for property
Ensure you're up to date with our latest advice on how to avoid fraud or scams when looking for property online.
Visit our security centre to find out moreDisclaimer - Property reference P844. The information displayed about this property comprises a property advertisement. Rightmove.co.uk makes no warranty as to the accuracy or completeness of the advertisement or any linked or associated information, and Rightmove has no control over the content. This property advertisement does not constitute property particulars. The information is provided and maintained by Lovelle, Skegness. Please contact the selling agent or developer directly to obtain any information which may be available under the terms of The Energy Performance of Buildings (Certificates and Inspections) (England and Wales) Regulations 2007 or the Home Report if in relation to a residential property in Scotland.
*This is the average speed from the provider with the fastest broadband package available at this postcode. The average speed displayed is based on the download speeds of at least 50% of customers at peak time (8pm to 10pm). Fibre/cable services at the postcode are subject to availability and may differ between properties within a postcode. Speeds can be affected by a range of technical and environmental factors. The speed at the property may be lower than that listed above. You can check the estimated speed and confirm availability to a property prior to purchasing on the broadband provider's website. Providers may increase charges. The information is provided and maintained by Decision Technologies Limited. **This is indicative only and based on a 2-person household with multiple devices and simultaneous usage. Broadband performance is affected by multiple factors including number of occupants and devices, simultaneous usage, router range etc. For more information speak to your broadband provider.
Map data ©OpenStreetMap contributors.




