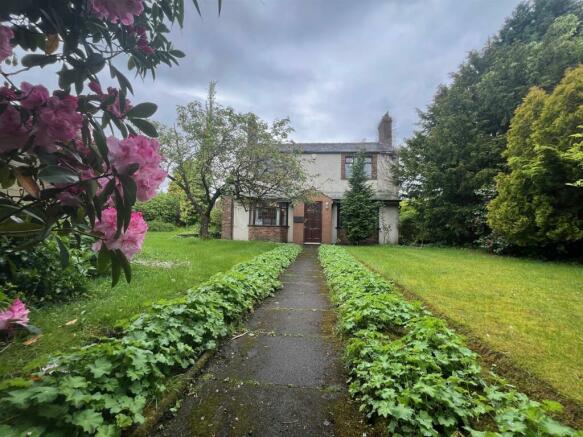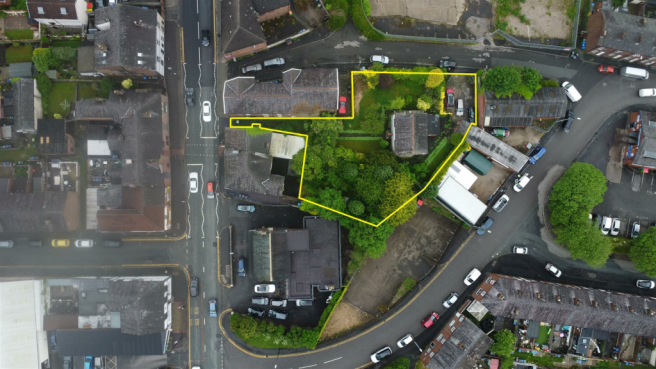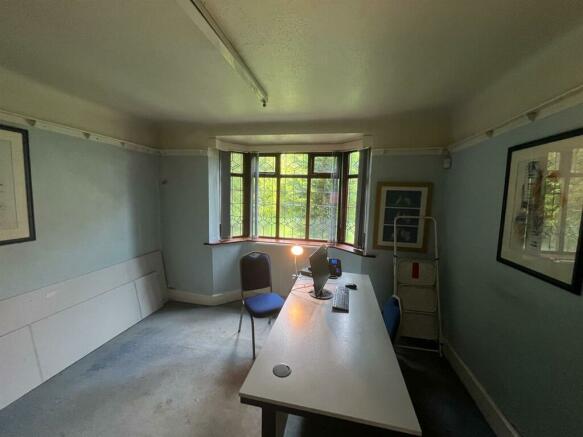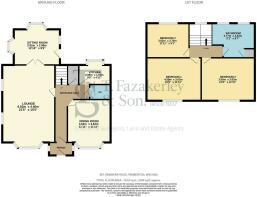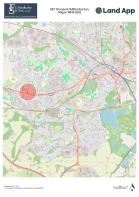Ormskirk Road, Pemberton, Wigan
- PROPERTY TYPE
Commercial Property
- BEDROOMS
3
- BATHROOMS
1
- SIZE
Ask agent
Key features
- Off road parking
- Front and rear gardens
- Out house building at the rear of the property
- 1,355SQFT of accommodation
- No Chain
- **Business Not Affected**
- Plot of approximately 0.24 acres
Description
A unique opportunity to purchase a a two storey detached, former residential property now utilised as offices. The Property is constructed of brick part which is rendered under pitched slate roof, there is a single storey extension to the rear and side which are under mono pitched slate roof.
The accommodation comprises approximately 125m2 (1,355SQFT).
The Property sits within a total plot of approximately 0.10 ha (0.24 ac).
Ground Floor -
Sitting Room - 3.92 x 2.98 (12'10" x 9'9") - IMG_2018
Bright open sitting room with carpeted floor and cream walls. Bay window to the rear of the property, small round window to the right giving the room a bright and spacious look.
Lounge - 6.52 x 4.40 (21'4" x 14'5") - IMG_2019
Commodious living area fully carpeted, with bay window to the front and two beautiful stained glass windows to the right of the property. The lounge benefits from a large fire surround encompassing a living flame gas fire.
Entrance Hall - IMG_2016
Large entrance hall to the property with laminate flooring, painted walls with dado rail.
Porch -
Dining Room - 3.62 x3.62 (11'10" x11'10") - IMG_2002
Spacious room with pale painted blue walls and dado rail. Large double glazed bay window to the front of the property,
Wc -
Kitchen - 2.59 x 1.51 (8'5" x 4'11") - IMG_2013
Useful compact kitchen comprises of tile walls, stainless steel sink unit and cream wall and base units.
1st Floor -
Office / Bedroom 1 - 4.59 x 3.62 (15'0" x 11'10") - Bright spacious room with carpeted flooring and double glazed windows. Painted walls and an electrical light strip.
Office / Bedroom 2 - 3.65 x 3.62 (11'11" x 11'10") - Spacious room with carpeted flooring. Radiator fitting and double glazed windows. Pale blue painted walls with electrical light strip.
Office / Bedroom 3 - 3.62 x 2.76 (11'10" x 9'0") - Vibrant room with carpeted flooring, radiator fitting, white walls and double glazed windows.
Bathroom - 2.77 x 2.62 (9'1" x 8'7") - IMG_2009
White three piece bathroom suite incorporating separate shower with glass panel doors. Hard flooring and Walls that are fully tiled.
Brochures
Ormskirk Road, Pemberton, WiganBrochureEnergy Performance Certificates
EE RatingOrmskirk Road, Pemberton, Wigan
NEAREST STATIONS
Distances are straight line measurements from the centre of the postcode- Pemberton Station0.6 miles
- Orrell Station1.3 miles
- Gathurst Station1.7 miles
About the agent
T Fazakerley & Son, one of the North West’s oldest privately owned property consultancies was established in 1937.
We specialise in Residential, Commercial and Rural Practice covering the whole of the North West, but mainly in the Cheshire and Greater Manchester Areas.
The Company operates from Wrightington Street in the heart of the historical town of Wigan, Lancashire and is now headed by Jack Sharpe, a Chartered Surveyor who is the 5th generation of the family to run the busine
Notes
Disclaimer - Property reference 33113102. The information displayed about this property comprises a property advertisement. Rightmove.co.uk makes no warranty as to the accuracy or completeness of the advertisement or any linked or associated information, and Rightmove has no control over the content. This property advertisement does not constitute property particulars. The information is provided and maintained by Fazakerley Sharpe, Wigan. Please contact the selling agent or developer directly to obtain any information which may be available under the terms of The Energy Performance of Buildings (Certificates and Inspections) (England and Wales) Regulations 2007 or the Home Report if in relation to a residential property in Scotland.
Map data ©OpenStreetMap contributors.
