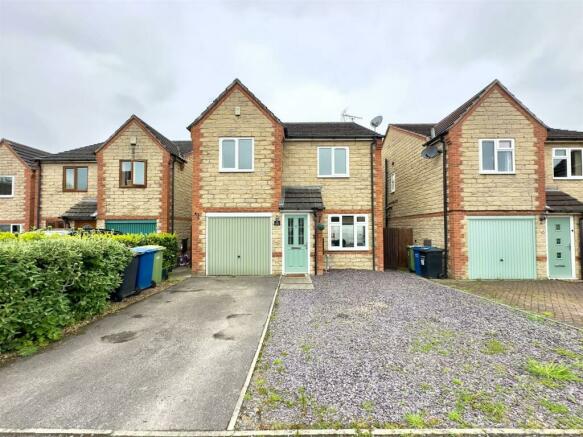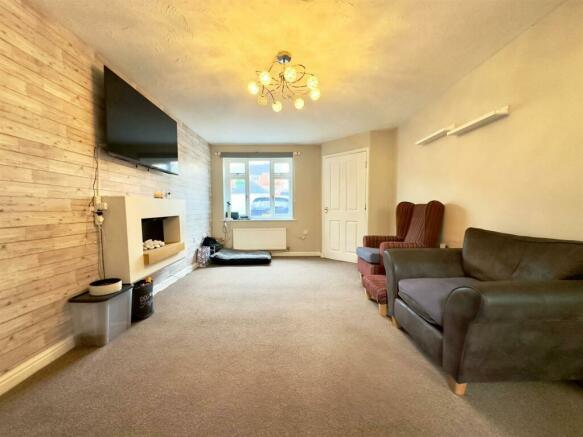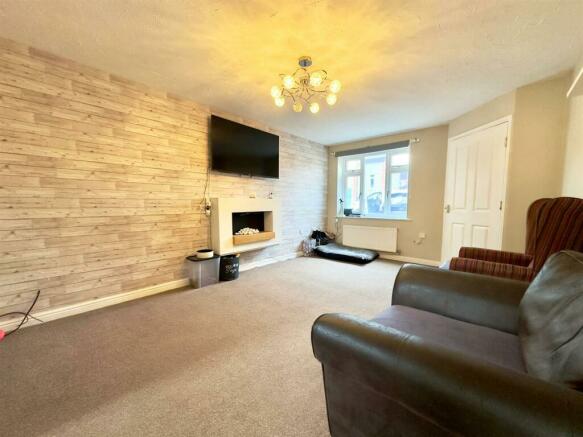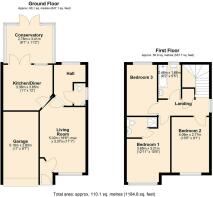Saddletree View, Mastin Moor, Chesterfield
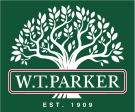
- PROPERTY TYPE
Detached
- BEDROOMS
3
- BATHROOMS
2
- SIZE
Ask agent
- TENUREDescribes how you own a property. There are different types of tenure - freehold, leasehold, and commonhold.Read more about tenure in our glossary page.
Freehold
Key features
- Spacious detached property
- Three double bedrooms
- Excellent location
- Conservatory
- Rear Garden
- Driveway and Garage
- Ready to move in
- Ideal for first time buyers
- EPC Rating - D
- Council Tax Band - C
Description
The property is detached and briefly comprises of three double bedrooms, En-suite to Master Bedroom, Bathroom, Living Room, Kitchen Diner, Conservatory and Porch. It also boasts a large rear garden, Garage and driveway and excellent transport links.
If you would like to arrange a viewing of the property then please don't hesitate to contact our office on .
Ground Floor -
Entrance Hall - 1.73 x 1.02 (5'8" x 3'4") - A welcoming space which has carpeted flooring, uPVC front door and access through to the Living Room.
Living Room - 4.80 x 3.37 (15'8" x 11'0") - A spacious Living Room located to the front of the property. It has carpeted flooring, radiator and double glazed window. Access is also given to the Kitchen Diner and Hall.
Kitchen Diner - 3.36 x 3.94 (11'0" x 12'11") - The Kitchen Diner is located to the rear of the property. It has tile effect vinyl flooring, radiator, double glazed window and double glazed French Doors leading out to the Conservatory. The Kitchen also has ample wall and base units incorporating a spacious worktop with electric oven, electric hob, sink and drainer with mixer tap undercounter space for a washing machine and Dishwasher.
Conservatory - 2.78 x 3.41 (9'1" x 11'2") - The Conservatory has wood effect laminate flooring, radiator and double glazed French Doors leading out to the rear garden.
W.C. - 1.65 x 0.85 (5'4" x 2'9") - Located underneath the stairs and boasts a low flush WC and pedestal wash basin. There is a double glazed window with obscured glass also.
First Floor -
Landing - This is carpeted and has a double glazed window and provides access to the three double bedrooms and the bathroom.
Bedroom One - 4.08 x 2.77 (13'4" x 9'1") - The Main Bedroom is located to the front of the property and has carpeted flooring, radiator and double glazed window. It also boasts it's own En-Suite.
En-Suite - 1.48 x 2.27 (4'10" x 7'5") - With wood effect laminate flooring, radiator and double glazed window with obscured glass. There is a low flush WC, pedestal wash basin and shower cubicle.
Bedroom Two - 4.09 x 2.77 (13'5" x 9'1") - A spacious double bedroom also located to the front of the property which has carpeted flooring, and double glazed window with radiator below.
Bathroom - 2.49 x 1.64 (8'2" x 5'4") - The Bathroom is a good size and is located to the rear of the property. It has vinyl flooring, part tiled walls, radiator and double glazed window with obscured glass. There is a low flush WC, pedestal wash basin and bath tub.
Bedroom Three - 3.46 x 2.29 (11'4" x 7'6") - The final double bedroom is located to the rear of the property. It has carpeted flooring, and a double glazed window with radiator below.
External -
Front Garden - The front of the property is very well presented and boasts a driveway which can accommodate 2 vehicles and also provides access to the garage. Access to the rear garden can also be found down the side of the property.
Rear Garden - A generous rear garden is available with patio area leading to a lower level of grassed area. The garden is fully enclosed and provides excellent views.
EPC Rating - D
Council tax Band - C
Important Note - W.T. Parker have made every reasonable effort on behalf of their client to ensure these details offer an accurate and fair description of the property but give notice that:
1.All measurements, distances and areas referred to are approximate and based on information available at the time of printing.
2.Fixtures, fittings and any appliances referred to in these details have not been tested or checked and any reference to rights of way, easements, wayleaves, tenure or any other covenants/conditions should be verified by the intending purchasers, tenants and lessees prior to entering into any contractual arrangement.
3.Interested parties are recommended to seek their own independent verification on matters such as on planning and rating from the appropriate Local Authority.
4.Boundaries cannot be guaranteed and must be checked by solicitors prior to entering into any contractual arrangement.
5.Photographs, plans and maps are indicative only and it should not be assumed that anything shown in these particulars are included in the sale or letting of the property.
6.These details are for guidance only and do not constitute, nor constitute part of, an offer of contract. W.T. Parker and their employees are not authorised to give any warranties or representations (written or oral) whatsoever and any Intending purchasers, tenants and lessees should not rely on any detail as statements or representations of fact and are advised to seek clarification by inspection or otherwise prior to pursuing their interest in this property.
7.Alterations to the details may be necessary during the marketing without notice.
Brochures
Saddletree View, Mastin Moor, ChesterfieldBrochure- COUNCIL TAXA payment made to your local authority in order to pay for local services like schools, libraries, and refuse collection. The amount you pay depends on the value of the property.Read more about council Tax in our glossary page.
- Band: C
- PARKINGDetails of how and where vehicles can be parked, and any associated costs.Read more about parking in our glossary page.
- Yes
- GARDENA property has access to an outdoor space, which could be private or shared.
- Yes
- ACCESSIBILITYHow a property has been adapted to meet the needs of vulnerable or disabled individuals.Read more about accessibility in our glossary page.
- Ask agent
Saddletree View, Mastin Moor, Chesterfield
NEAREST STATIONS
Distances are straight line measurements from the centre of the postcode- Halfway Tram Stop3.7 miles
- Westfield Tram Stop4.0 miles
- Waterthorpe Tram Stop4.3 miles
About the agent
W.T. Parker, Land and Estate Agents is a well-established independent firm of valuers and surveyors (established by William Thomas Parker in 1909) located in a prominent high street office on Gluman Gate in the heart of Chesterfield, Derbyshire. The firm specialises in sales and lettings together and property management. We cover a wide range of professional services in all residential, agricultural and commercial sectors in Chesterfield and throughout Derbyshire.
We pride ourselves in
Industry affiliations



Notes
Staying secure when looking for property
Ensure you're up to date with our latest advice on how to avoid fraud or scams when looking for property online.
Visit our security centre to find out moreDisclaimer - Property reference 33113046. The information displayed about this property comprises a property advertisement. Rightmove.co.uk makes no warranty as to the accuracy or completeness of the advertisement or any linked or associated information, and Rightmove has no control over the content. This property advertisement does not constitute property particulars. The information is provided and maintained by W. T. Parker, Chesterfield. Please contact the selling agent or developer directly to obtain any information which may be available under the terms of The Energy Performance of Buildings (Certificates and Inspections) (England and Wales) Regulations 2007 or the Home Report if in relation to a residential property in Scotland.
*This is the average speed from the provider with the fastest broadband package available at this postcode. The average speed displayed is based on the download speeds of at least 50% of customers at peak time (8pm to 10pm). Fibre/cable services at the postcode are subject to availability and may differ between properties within a postcode. Speeds can be affected by a range of technical and environmental factors. The speed at the property may be lower than that listed above. You can check the estimated speed and confirm availability to a property prior to purchasing on the broadband provider's website. Providers may increase charges. The information is provided and maintained by Decision Technologies Limited. **This is indicative only and based on a 2-person household with multiple devices and simultaneous usage. Broadband performance is affected by multiple factors including number of occupants and devices, simultaneous usage, router range etc. For more information speak to your broadband provider.
Map data ©OpenStreetMap contributors.
