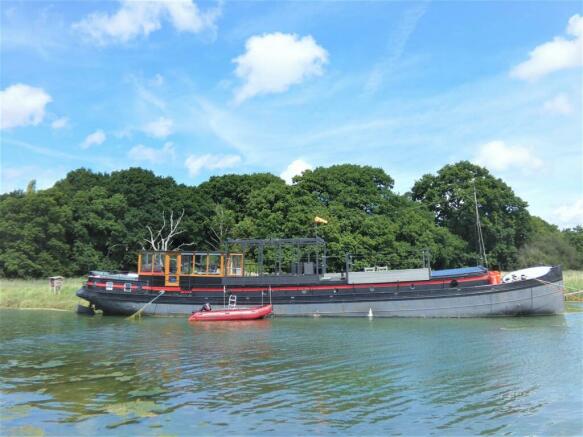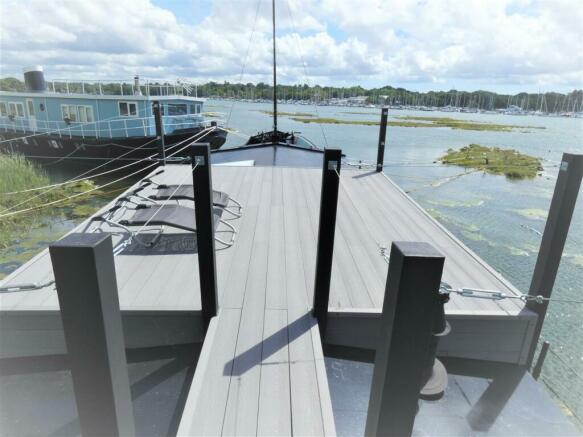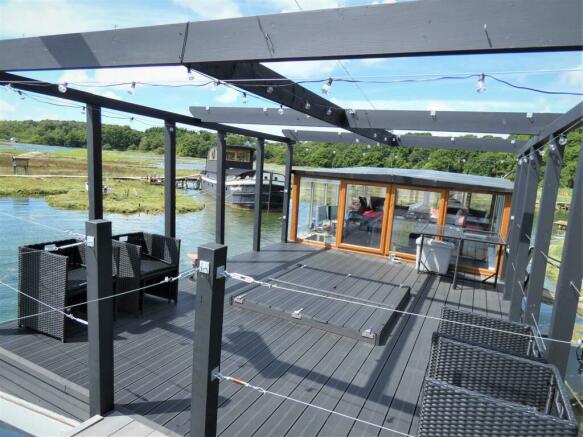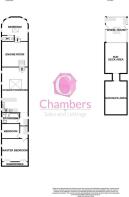Salterns Lane, Bursledon, Southampton

- PROPERTY TYPE
Detached
- BEDROOMS
3
- BATHROOMS
2
- SIZE
Ask agent
Key features
- 92ft Dutch Barge Houseboat
- Fully Refurbished throughout
- Three Double Bedrooms
- Open planned Lounge /KItchen/Diner with Wood burner
- Gas central heating throughout
- Panoramic views across the HAMBLE RIVER from the Wheel house and largeSun Deck
- Mains water and electricity, bottled gas cylinders. BT Internet
- Bathroom and separate WC
- Paddle board, canoe and Rib boat included
- Monthly Mooring fee £723.00 per month
Description
It would suit a purchaser who wishes to enjoy fantastic views of the water, take the Rib down river to the local pubs, take scenic walks and enjoy the quiet setting.
The barge is convenient for local shops, public houses, Bursledon train station, restaurants, schools and the renowned sailing facilities of the River Hamble.
The previous owner obtained the barge in 2014 and it has untaken a major rebuild which has seen the vessel re-plated above and below the waterline. The barge has also undergone a complete internal refurbishment to a high standard, with an inclusion of a new upper tier wheel house, large sun deck area all with views of the River Hamble. Below deck the vessel has a generous open plan living/kitchen/dining area with master bedroom, two further double bedrooms, bathroom and additional toilet.
The hull living quarters are fully insulated with heat provided by a large wood burning stove and/or gas central heating. Connected mains water, electricity. and BT Internet.
This Barge offers very generous accommodation, good headroom, natural light, attractive lines anda large sun deck situated on a truly IDYLLIC MOORING.
Information - Model Luxemotor,
Length 92ft/28m,
Width 15ft,
Weight 86 Tons,
Draft 3ft ( Approx),
Beam 15'6 /4.7m,
Engine Daimler Benz built in the 1960's(Not working),
Built 1931,
Construction Steel,
Hull Identification Number 37645,
Fully Insulated,
Riveted hull ( living area fully insulated,
6mm steel plate on the bottom with 5mm steel plate to the sides),
Iron Deck,
Hull anodes,
Complete 240v electrical system rebuild in 2016,
Completely re plumbed in 2016, LPG central heating system with additional water tank was fitted.
Agents Note: We understand that the engine is not currently in a working condition.
Energy rating : The property is exempt to provide an Energy Performance Certificate.
Mooring : Currently £723.00 per month
Works Completed - After the purchase the vessel was dry docked at Solent re-fit-Hythe for the 6 weeks. In this time the hull was High pressure blasted back to bare metal. All existing doubler plates were removed and replaced with new. Additional plating was also replaced where advised by surveyor.
The hull of the boat was then re- painted with Hempel hempadur and the 16 anodes were replaced.
In 2015/2016 the deck was completely re-painted
One large original storage room in the bow section of the boat remains showing her original construction.
Deck - Wide side decks to both sides of the vessel with guard rails
Original feature towing horses
One large original storage room in the bow section of the boat
Deck areas to both the Stern and the Bow of the boat where seating can be arranged.
Upper Deck - 14' 1'' x 11' 11'' (4.29m x 3.62m) - LARGE WHEEL HOUSE On entering the vessel you step into the large wheel house, with its double glazed UPVC windows ( A rated) where you are immediately provided with the panoramic views of the river and creeks. Two UPVC double glazed doors to either side of the room allowing access to the wide deck walkways and the complete top deck of the vessel. The walls and ceiling are panelled with recess spot lights, Amtico vinyl plank flooring and ample power points. There is a hatch which allows access to the stern of the boat and bedroom three, whilst a full width staircase provides easy access to the main living area and further bedrooms and bathroom. Access via the opening window to the large sun deck laid to decking with lights/pergolas over.
Below Deck -
Open Planned Living/Kitchen Area - 28' 1'' x 14' 9'' (8.55m x 4.49m) - OPEN PLAN LIVING /KITCHEN AREA. 8.55M X 4.49M Living Area : Port hole windows to each side and a large skylight window allowing for a bright and airy room. A log burning stove, radiator, ample power points, Amtico vinyl plank flooring and recess spot lighting. There is an under stair storage cupboard and a further storage cupboard with hatch access to the engine room. The Kitchen comprises of : high gloss grey units with a glass splashback, solid oak work surfaces, stainless sink and drainer. integrated fridge freezer, plumbing for washing machine, gas cooker point, wall mounted boiler and the continuation of the Amtico vinyl plank flooring. Two further skylights provide additional light. This room proceeds along to a corridor section with oak doors leading to all principal rooms and matching high gloss grey cupboards with oak work surface.
Master Bedroom - 14' 5'' x 9' 11'' (4.39m x 3.01m) - Port hole window to the side elevation and sky light allow natural light into the room, ample power points, double radiator and thermostat control. Fitted cupboard housing the hot water system and heating timer, along with a further cupboard providing storage space.
Bathroom - Lined ceiling with recess spot lighting, extractor fan, Hygienic PVC wall cladding in tile effect, panel enclosed p - shape bath with shower attachment over, WC, wash hand basin set on a vanity unit with cupboard space beneath, port hole window, heated chrome towel radiator, fitted bathroom mirror and light.
Bedroom Two - 13' 5'' x 12' 4'' (4.09m x 3.76m) - 3.76M X 4.09M Wood lined walls, raised super kingsized bed with storage to both sides and underneath, traditional windows to both sides along with port hole windows, ample power points and heated chrome towel radiator. Sliding door leading to a WC with a pole hole window to the side elevation and corner wash hand basin.
Bedroom Three - 9' 9'' x 7' 2'' (2.98m x 2.19m) - Lined ceiling with recess spot lighting, port hole window to the side elevation and a double radiator. At present this room is used as a child's cabin and has a high sleeper bed with a further double bed underneath.
Location - The boatyard is located on off Salterns Lane, one of the most sought-after roads in the heart of the village of Old Bursledon in Hampshire. Adjacent to the Hamble River, with easy access to the M27, Southampton parkway/airport and ferry and cruise ship terminals.
Other Services
Bt Internet
Connected fresh Water
Bottled gas
Connected Electricity
Free Parking in car park nearby
Metered water
Fully comprehensive Insurance
Brochures
Salterns Lane, Bursledon, SouthamptonBrochure- COUNCIL TAXA payment made to your local authority in order to pay for local services like schools, libraries, and refuse collection. The amount you pay depends on the value of the property.Read more about council Tax in our glossary page.
- Ask agent
- PARKINGDetails of how and where vehicles can be parked, and any associated costs.Read more about parking in our glossary page.
- Yes
- GARDENA property has access to an outdoor space, which could be private or shared.
- Yes
- ACCESSIBILITYHow a property has been adapted to meet the needs of vulnerable or disabled individuals.Read more about accessibility in our glossary page.
- Ask agent
Energy performance certificate - ask agent
Salterns Lane, Bursledon, Southampton
NEAREST STATIONS
Distances are straight line measurements from the centre of the postcode- Bursledon Station0.5 miles
- Hamble Station0.9 miles
- Netley Station1.3 miles
About the agent
Welcome to Chambers Sales & Lettings Stubbington Office
We are a successful property market company who have been based at our prominent Stubbington Green office since 1998 and have built an enviable reputation based on quality customer service and of course a track record for selling property.
Our team pride themselves on providing the best possible service and are regularly given five star reviews from satisfied clients. Our friendly team will provide you with a warm welcome at
Industry affiliations



Notes
Staying secure when looking for property
Ensure you're up to date with our latest advice on how to avoid fraud or scams when looking for property online.
Visit our security centre to find out moreDisclaimer - Property reference 33110004. The information displayed about this property comprises a property advertisement. Rightmove.co.uk makes no warranty as to the accuracy or completeness of the advertisement or any linked or associated information, and Rightmove has no control over the content. This property advertisement does not constitute property particulars. The information is provided and maintained by Chambers Sales and Lettings, Stubbington. Please contact the selling agent or developer directly to obtain any information which may be available under the terms of The Energy Performance of Buildings (Certificates and Inspections) (England and Wales) Regulations 2007 or the Home Report if in relation to a residential property in Scotland.
*This is the average speed from the provider with the fastest broadband package available at this postcode. The average speed displayed is based on the download speeds of at least 50% of customers at peak time (8pm to 10pm). Fibre/cable services at the postcode are subject to availability and may differ between properties within a postcode. Speeds can be affected by a range of technical and environmental factors. The speed at the property may be lower than that listed above. You can check the estimated speed and confirm availability to a property prior to purchasing on the broadband provider's website. Providers may increase charges. The information is provided and maintained by Decision Technologies Limited. **This is indicative only and based on a 2-person household with multiple devices and simultaneous usage. Broadband performance is affected by multiple factors including number of occupants and devices, simultaneous usage, router range etc. For more information speak to your broadband provider.
Map data ©OpenStreetMap contributors.




