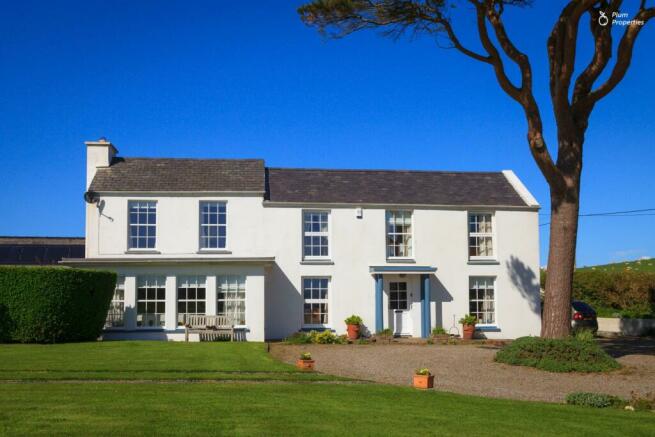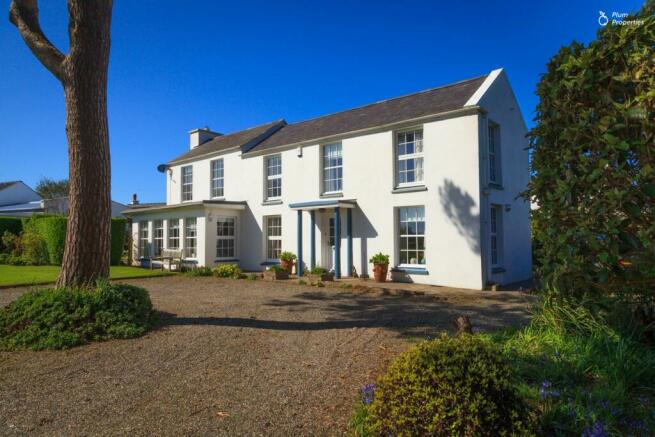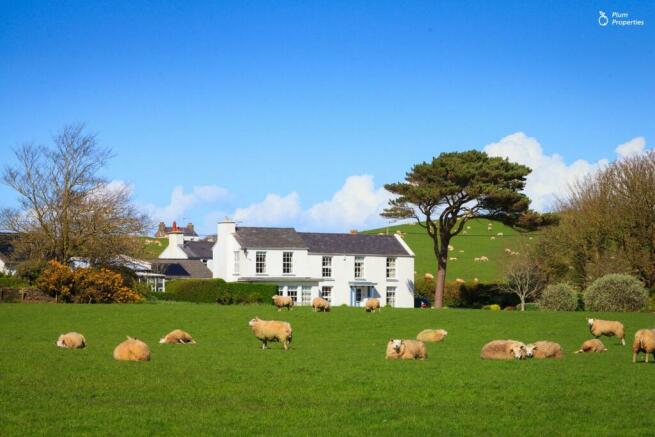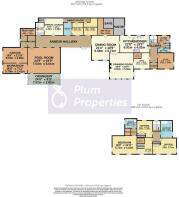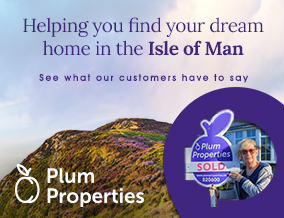
Smeale, Andreas

- PROPERTY TYPE
Manor House
- BEDROOMS
5
- BATHROOMS
3
- SIZE
Ask agent
- TENUREDescribes how you own a property. There are different types of tenure - freehold, leasehold, and commonhold.Read more about tenure in our glossary page.
Freehold
Key features
- Striking and Characterful Country House
- Nestled in 9 Acres of Grounds
- Indoor Swimming Pool Heated by an Air Source Heating System
- Solar Panels and Tesla Battery System Providing Electricity Supply
- 4 Reception Rooms
- 3 Bedrooms, Master with En Suite and Dressing Room
- 2 Bed Integral Annexe
- Generous Kitchen with Pantry, Wine Cellar and Separate Laundry Room
- Garage and Workshop
- Stunning Grounds with Orchards, Woodlands, Paddocks and Manicured Gardens
Description
The main house comprises 3 Bedrooms and 4 Reception Rooms and is complemented by a 2 bed integral Annexe.
The house is heated by oil fired central heating whereas the electricity supply is provided by solar panels with a Tesla battery system used to store energy, backed up by mains electricity for the winter months. The swimming pool is heated by an air source heating system.
Summary - Gat-e-Whing is a striking, characterful and traditional country house with an indoor pool nestled in 9 acres of grounds that include manicured gardens and two paddocks flanked by orchards and woodlands.
In the rural, idyllic and peaceful setting of Smeale, a short distance north of Andreas village, Gat e-Whing boasts breathtaking views to North Barrule and a distant Snaefell.
The property itself is an extended country cottage steeped in character, and whilst retaining many original features,it also benefits from a range of modern improvements including lift access to the upper floor,an indoor swimming pool as well as a state of the art Tesla battery system to store energy generated by the solar panelling, as well as an air source heat pump which supplies natural energy to heat the swimming pool.
The ground floor of the main house comprises four generous Reception Rooms including a spacious Drawing Room with a feature fire-place and lovely views over the grounds. A cosy Snug leads out of it, which also houses a lift to access the upper floor. The Dining Room looks out over an enclosed courtyard, and provides access to a walk-in Wine Cellar. It also leads to the traditional Kitchen with rustic units, antique full wall dresser, butlers sink and oil fired Alpha cooker that also operates as a boiler to provide heating and hot water to the main property. Off the Kitchen is a fully shelved walk in Pantry. A separate Laundry Room houses a washing machine and dryer, in addition to which there is a ground floor WC as well as generous storage. Completing the ground floor to the main property is a separate Study with fitted full height bookshelves.
Stairs lead to the upper floor that benefits from three double Bedrooms and a Family Bathroom. The Principal Bedroom also has En Suite facilities in the form of a Wet Room, two Walk-in Wardrobes as well as a Dressing Room. Two further Double Bedrooms share a Family Bathroom
An integral glazed walk-way situated off the Dining Room provides access to a ground floor single storey two bed Annexe, perfect for those seeking multi generational living, or alternatively generating income from the property. The self contained Annexe incorporates a Lounge, well equipped Kitchen, Wet Room styled Shower Room as well as two Bedrooms, serviced by its own newly installed oil fired boiler.
The indoor Swimming Pool is located opposite the Annexe. Not currently in use, the pool, when operational is heated from its own dedicated air source heat pump ensuring it can be used in an energy efficient and cost effective manner. Beyond is a generous Workshop that houses a state of the art Tesla battery system storing energy harvested from the solar panelling. A separate Garage with additional shelved storage above.
The grounds total an extensive 9 acres, and include a mixture of manicured gardens, croquet lawn and secluded terrace courtyard leading to the large greenhouse. Attractive herbaceous and rose beds are complemented by woodland areas with wild flower meadows, fruit bearing orchards and productive soft fruit beds. The remaining acreage consists of two generous paddocks, ideal for those seeking equine facilities on their doorstep. The paddocks are next to Loch Gat e-Whing, which is a Wildlife Trust protected area. There is also a mains drinking tank for stock.
Internal images to follow shortly.
Additional Information - - Oil Fired Central Heating powered from an Aga.
- Solar Panels and Tesla Battery Storage System
- Air Source Heat Pump Providing Heat to Swimming Pool
- Lift Access to Upper Floor
- Self Contained 2 Bed Annexe
- Ideal for those seeking a peaceful and rural lifestyle
- Designed to support Multi Generational Families
Directions - Immediately after passing Andres village store take a right turn onto Leodest Road. Continue for 1.6 miles taking a right turn at the cross roads, and Gat-e-Whing can be found on the right hand side by travelling a further 0.4 miles identifiable by our for sale board.
Brochures
Smeale, AndreasBrochure- COUNCIL TAXA payment made to your local authority in order to pay for local services like schools, libraries, and refuse collection. The amount you pay depends on the value of the property.Read more about council Tax in our glossary page.
- Ask agent
- PARKINGDetails of how and where vehicles can be parked, and any associated costs.Read more about parking in our glossary page.
- Yes
- GARDENA property has access to an outdoor space, which could be private or shared.
- Yes
- ACCESSIBILITYHow a property has been adapted to meet the needs of vulnerable or disabled individuals.Read more about accessibility in our glossary page.
- Ask agent
Energy performance certificate - ask agent
Smeale, Andreas
NEAREST STATIONS
Distances are straight line measurements from the centre of the postcode- St. Bees Station35.8 miles
About the agent
We are a fully licensed online focused Isle of Man Estate Agency. Whether marketing and selling your property, helping you find your dream home or letting and managing your property, our focus is on delivering the best service and experience that we can in a cost effective way ensuring that you are receiving value for your money.
We do this by utilising state of the art marketing techniques including targeted online advertising through multiple mediums and platforms to ensure your prope
Notes
Staying secure when looking for property
Ensure you're up to date with our latest advice on how to avoid fraud or scams when looking for property online.
Visit our security centre to find out moreDisclaimer - Property reference 33112773. The information displayed about this property comprises a property advertisement. Rightmove.co.uk makes no warranty as to the accuracy or completeness of the advertisement or any linked or associated information, and Rightmove has no control over the content. This property advertisement does not constitute property particulars. The information is provided and maintained by Plum Properties, Isle of Man. Please contact the selling agent or developer directly to obtain any information which may be available under the terms of The Energy Performance of Buildings (Certificates and Inspections) (England and Wales) Regulations 2007 or the Home Report if in relation to a residential property in Scotland.
*This is the average speed from the provider with the fastest broadband package available at this postcode. The average speed displayed is based on the download speeds of at least 50% of customers at peak time (8pm to 10pm). Fibre/cable services at the postcode are subject to availability and may differ between properties within a postcode. Speeds can be affected by a range of technical and environmental factors. The speed at the property may be lower than that listed above. You can check the estimated speed and confirm availability to a property prior to purchasing on the broadband provider's website. Providers may increase charges. The information is provided and maintained by Decision Technologies Limited. **This is indicative only and based on a 2-person household with multiple devices and simultaneous usage. Broadband performance is affected by multiple factors including number of occupants and devices, simultaneous usage, router range etc. For more information speak to your broadband provider.
Map data ©OpenStreetMap contributors.
