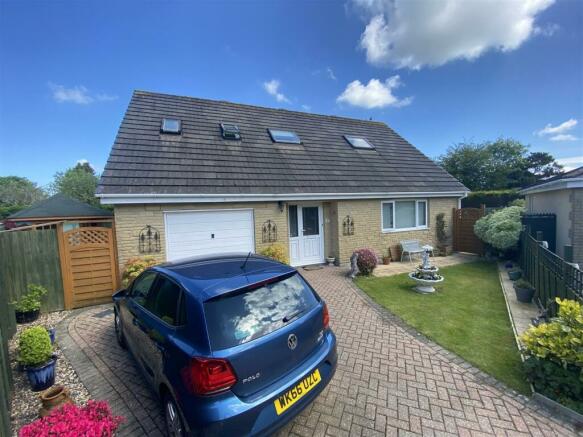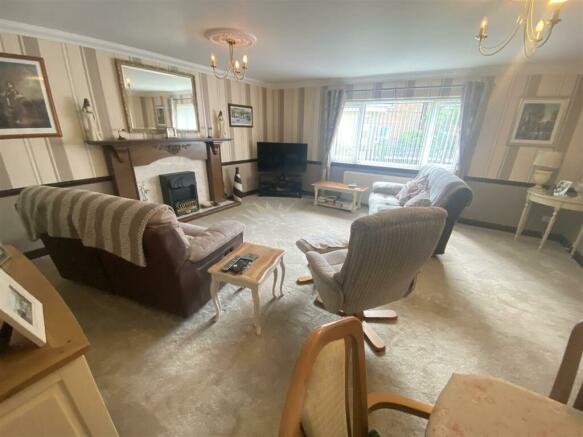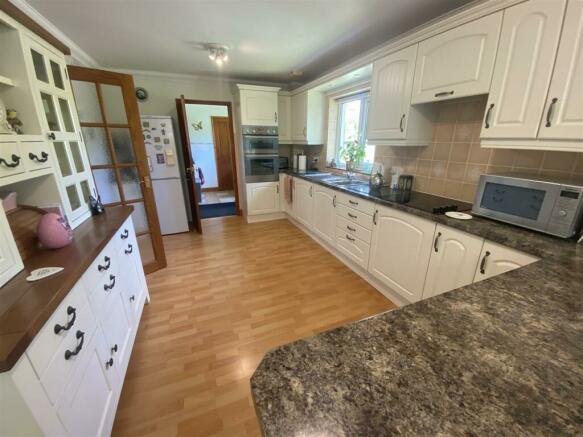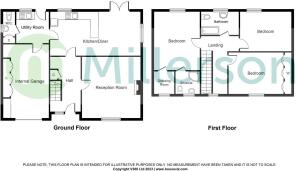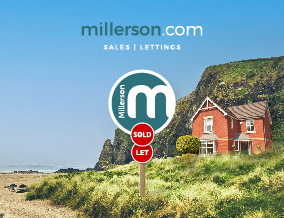
Green Apple Lane, St. Austell

- PROPERTY TYPE
Detached
- BEDROOMS
3
- BATHROOMS
2
- SIZE
1,389 sq ft
129 sq m
- TENUREDescribes how you own a property. There are different types of tenure - freehold, leasehold, and commonhold.Read more about tenure in our glossary page.
Freehold
Key features
- GENEROUS PROPORTIONS
- PRIVATE CUL-DU-SAC
- GAS CENTRAL HEATING
- LARGE INTREGAL GARAGE
- PRIVATE GARDENS
- DRIVEWAY
- CLOSE TO TOWN
- SPACIOUS KITCHEN/DINER
Description
Property - The wonderful house itself is full of character and charm, the entrance hall is welcoming and bright, leading to a spacious living room with a feature fireplace. The room is perfect for entertaining and relaxing in.
The kitchen has been recently refurbished and boasts a range of modern appliances, as well as plenty of cupboard and counter space. A separate utility with cloakroom and access to the large integral garage.
The house has three bedrooms, all of which are generously sized and offer plenty of storage space. The master bedroom with ensuite and dressing room has skylights allowing for plenty of natural light. The other two bedrooms are also very spacious.
The house is further complemented by a modern family bathroom and spacious landing ideal for a study area.
The property also has wrap around garden, with a patio area perfect for alfresco dining. An integral garage provides ample storage space, and there is off-road parking for two cars
Location - This property is located in a quiet cul-du-sac level walking distance to St Austell town centre also near by shops. It is situated within the catchment area of the local primary school of Mount Charles and secondary of Penrice Academy. St Austell itself offers a mainline railway station providing direct access to London Paddington and Penzance. The picturesque harbour at Charlestown is only a short drive and has been used as the setting for numerous period dramas and films including The Eagle Has Landed, Mansfield Park and Poldark, and remains popular due to the fabulous setting and quality dining. The area is also home to the breathtaking Lost Gardens of Heligan and of course the world famous Eden Project, and many more attractions and beautiful beaches.
Accommodation - Double glazed front door and side screen leading to:
Entrance Hall - With stairs to first floor , two under stairs storage cupboards, panelled radiator, glazed door to:
Sitting Room - 5.35 m x 5.15m - A very spacious reception room with double glazed window to front elevation, double panelled radiator, Dado rail, electric coal effect fire inset with tiled surround and impressive wood mantle, TV Ariel point.
Kitchen/Diner - 7.71m x 3.16m - Modern fitted kitchen with an extensive range of base units and draws, marble effect worktops and matching wall units, inset one and half stainless steel sink unit with mixer taps, plumbing for Dishwasher, decorative tiling, double glazed window to rear elevation, extractor hood,
Dining area with panelled radiator, double glazed window and double glazed French doors to rear garden.
Utility Room - 2.57m x 2.41m - Range of fitted units, tiled floor, single drainer stainless sink unit, double glazed window to rear elevation, plumbing for washing machine, half glazed door to rear garden and door to garage and:
Cloakroom - 2.28m x 0.87m - Low level WC, part tiled walls, wash basin with mixer taps,.
Integral Garage - 6.04m x 3.63m - Large garage with wall mounted BAXI boiler, up and over door,
Landing - 3.64m x 2.27m - Study area, sky light, access to eaves, and access to loft area.
Main Bedroom - 3.67m x 3.58m - Double panelled radiator, access to eaves space, skylight, door to:
Dressing Room - 1.77m x 1.56m - Skylight, dressing table and cupboard.
Ensuite - 1.89m x 1.76m - Corner shower cubicle with Triton shower, pedestal wash hand basin, low level WC, panelled radiator.
Bedroom Two - 5.33m x 2.67m - Double panelled radiator, range of built in units and skylight.
Bedroom Three - 4.12m x 2.76m - Double panelled radiator, skylight.
Family Bathroom - 3.47m x 1.78m - Panelled bath with mixer taps and shower over, low level WC, vanity unit with inset wash basin, part tiled walls and skylight.
Outside - The property has well presented and tendered wrap around garden, with the front having brick paved drive and lawn area, and access to both side leading to the side terrace ideal for alfresco dining, timber summer house: 2.78 x 2.75.
Access from side patio to rear garden, level and laid to lawn with flower borders, and this leads to the further side garden, with some raised vegetable plots and further outdoor shed.
Services - Mains Water, Electricity, Drainage, Water.
Council tax band 'D'
Private drive and with casual agreement for maintenance with other owners in the close of £7.00 pcm
Brochures
Green Apple Lane, St. AustellBrochure- COUNCIL TAXA payment made to your local authority in order to pay for local services like schools, libraries, and refuse collection. The amount you pay depends on the value of the property.Read more about council Tax in our glossary page.
- Band: D
- PARKINGDetails of how and where vehicles can be parked, and any associated costs.Read more about parking in our glossary page.
- Yes
- GARDENA property has access to an outdoor space, which could be private or shared.
- Yes
- ACCESSIBILITYHow a property has been adapted to meet the needs of vulnerable or disabled individuals.Read more about accessibility in our glossary page.
- Ask agent
Green Apple Lane, St. Austell
NEAREST STATIONS
Distances are straight line measurements from the centre of the postcode- St. Austell Station0.7 miles
- Par Station3.2 miles
- Luxulyan Station3.7 miles
About the agent
A little about us
The friendly and hardworking St Austell team cover a wide and diverse marketplace in areas ranging from quiet rural hamlets, family homes in central St Austell to picturesque fishing harbours. The St Austell team have enthusiasm and drive combined with many years of experience of selling property in St Austell. Their service speaks for itself as they have just won, for the second consecutive year running, the number one es
Notes
Staying secure when looking for property
Ensure you're up to date with our latest advice on how to avoid fraud or scams when looking for property online.
Visit our security centre to find out moreDisclaimer - Property reference 33112757. The information displayed about this property comprises a property advertisement. Rightmove.co.uk makes no warranty as to the accuracy or completeness of the advertisement or any linked or associated information, and Rightmove has no control over the content. This property advertisement does not constitute property particulars. The information is provided and maintained by Millerson, St. Austell. Please contact the selling agent or developer directly to obtain any information which may be available under the terms of The Energy Performance of Buildings (Certificates and Inspections) (England and Wales) Regulations 2007 or the Home Report if in relation to a residential property in Scotland.
*This is the average speed from the provider with the fastest broadband package available at this postcode. The average speed displayed is based on the download speeds of at least 50% of customers at peak time (8pm to 10pm). Fibre/cable services at the postcode are subject to availability and may differ between properties within a postcode. Speeds can be affected by a range of technical and environmental factors. The speed at the property may be lower than that listed above. You can check the estimated speed and confirm availability to a property prior to purchasing on the broadband provider's website. Providers may increase charges. The information is provided and maintained by Decision Technologies Limited. **This is indicative only and based on a 2-person household with multiple devices and simultaneous usage. Broadband performance is affected by multiple factors including number of occupants and devices, simultaneous usage, router range etc. For more information speak to your broadband provider.
Map data ©OpenStreetMap contributors.
