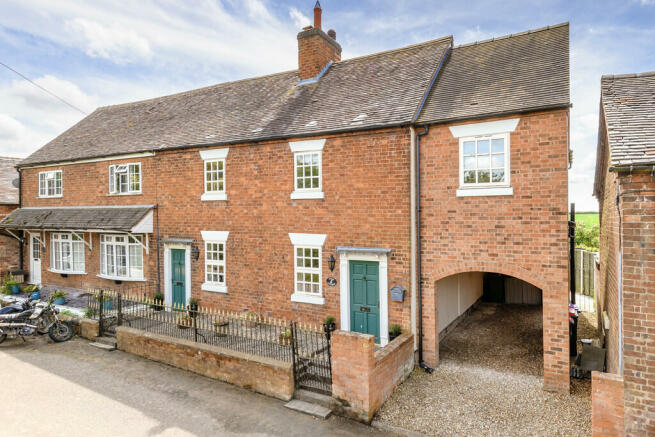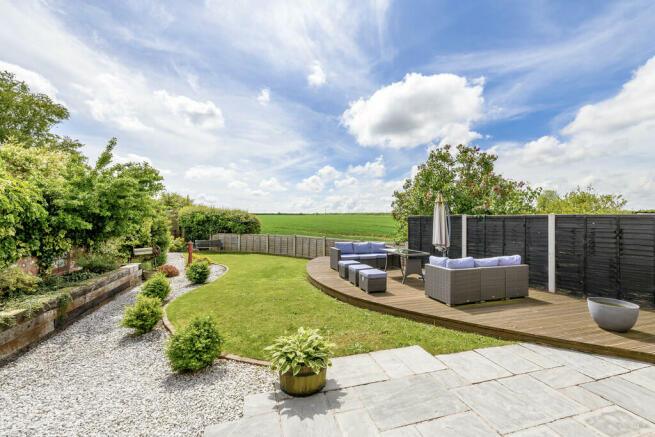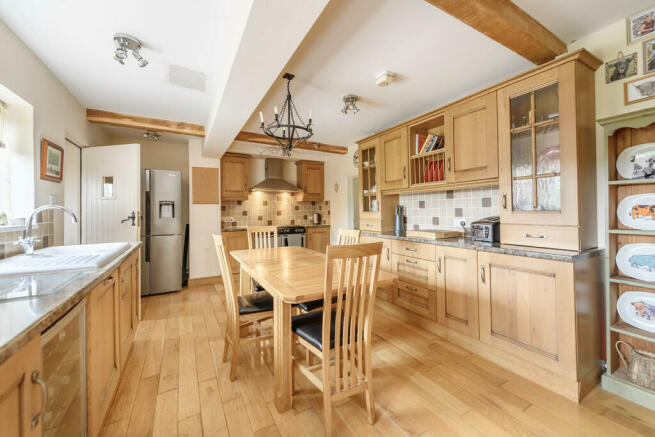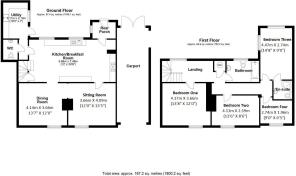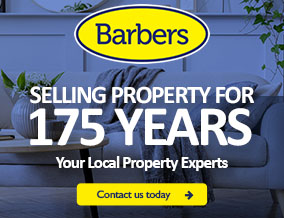
50-51 Tibberton

- PROPERTY TYPE
Cottage
- BEDROOMS
4
- BATHROOMS
2
- SIZE
Ask agent
- TENUREDescribes how you own a property. There are different types of tenure - freehold, leasehold, and commonhold.Read more about tenure in our glossary page.
Freehold
Key features
- Four Bedroom Semi-Detached Cottage
- Originally Two Separate Cottages
- Farmhouse Style Kitchen Dining Room
- Rear Lobby, Ground Floor W.C.
- Sitting Room, Dining Room
- Main Bedroom with En-Suite, Family Bathroom
- Rural Location, Covered Carport
- Attractive Rear Gardens and Further Hidden Gardens
- * No Onward Chain *
- EPC Rating D, Council Tax Band C
Description
LOCATION Tibberton is a rural village just over five miles from the market town of Newport, Shropshire. Tibberton has a Primary School, village shop, popular pub, All Saints Church and a Village Hall. Newport has a busy High Street with a good mix of shops, boutiques, cafes, pubs and a Victorian indoor market - and the property is within the catchment area of Newport's highly regarded High and Grammar Schools.
Shrewsbury and Telford offer a wider range of shops and facilities, and the A41 (6 miles) and opens the property up to wider commuter access to both Manchester and Birmingham.
ACCOMMODATION
The property is approached to the side, through the Carport where there is gravelled parking in tandem for two cars, side gate and further double doors allowing for access to the gardens for machinery. Paved patio leading to the rear access with panelled door, Oak flooring, radiator, exposed timbers to ceiling and further door leading through to:
FARMHOUSE STYLE KITCHEN DINING ROOM 24' 6" x 12' 0" (7.47m x 3.66m) With Oak flooring, range of Oak fronted country style units comprising of base cupboards and drawers with work surfaces over, good range of wall cupboards incorporating glazed display cabinets, plate rack and shelving, ceramic one and one half sink unit with mixer tap over, integral dishwasher, drinks fridge, New World Range cooker, two ovens, separate grill and storage drawers, eight burner gas hob and a stainless steel extractor hood over, space for American fridge freezer, exposed timbers, door through to:
REAR LOBBY With cloaks area, access to:
GROUND FLOOR W.C. With wash hand basin, low level W.C.
UTILITY ROOM 10' 3" x 7' 0" (3.12m x 2.13m) With Belfast sink, good range of base cupboards, plumbing for automatic washing machine, exposed timbers to ceiling, extractor fan, ceramic tiled flooring, two radiators. Door back to the rear.
Off the Kitchen is access to the:
SITTING ROOM 12' 0" x 13' 5" (3.66m x 4.09m) With Oak flooring, raised feature fireplace with brick hearth and log burning stove, Oak beam over, further doorway through to:
DINING ROOM 13' 7" x 12' 0" (4.14m x 3.66m) With feature brick fireplace with raised brick hearth and surround.
From the Kitchen there is a step up to feature stair access, with under stair storage cupboard and radiator.
FEATURE LANDING With radiator and window with views over open countryside, airing cupboard housing the mains gas central heating boiler with insulated cylinder, hot water console unit.
BEDROOM ONE 13' 8" x 12' 0" (4.17m x 3.66m) With radiator, overlooking the front of the property and having a feature black leaded fireplace with wooden surround.
Meandering along the inner landing a further radiator, loft access and:
BEDROOM TWO 13' 6" x 8' 6" (4.11m x 2.59m) With radiator, overlooking the front of the property.
BEDROOM THREE 14' 8" x 9' 0" (4.47m x 2.74m) With windows on two sides, radiator, and access to:
EN-SUITE SHOWER ROOM With corner shower cubicle, pedestal wash hand basin, low level W.C., ceramic tiled floor, half tiled walls and heated towel rail radiator, inset spotlights and extractor fan.
BEDROOM FOUR 9' 0" x 6' 5" (2.74m x 1.96m) With radiator and overlooking the front gardens.
BATHROOM 7' 0" x 9' 2" (2.13m x 2.79m) With panel bath with electric shower, shower screen over, built in storage, low level W.C., pedestal wash hand basin, half tiled walls, ceramic tiled floor, further loft access and extractor fan.
EXTERNALLY To the front of the property there is wrought iron fencing and brick walling to the boundary, steps up to the front door (which is no longer in use). There is a gravelled front garden, to the side of this there is a gravelled driveway, archway leading to Covered Carport.
The rear gardens are in two parts and have an attractive paved patio with gravelled pathway, shaped lawns, raised decking patio area, raised beds, partial brick walling, panel fencing to the majority of the boundaries, gated entrance to hidden gardens with gravel pathway, lawns, hedge boundaries, composting area.
TO VIEW THIS PROPERTY To view this property, please contact our Newport Office, 30 High Street, Newport, TF10 7AQ or call us on . Email:
DIRECTIONS Head north on High St towards High St/The Square, go through 1 roundabout, continue onto Lower Bar then continue onto Chetwynd End then slight left onto Chetwynd Rd/B5062 and at the roundabout, take the 1st exit onto Edgmond Rd/B5062, continue to follow B5062 for 4.2 miles, turn right onto Back Lane for 0.6 miles and continue onto Cherrington Road where the property will be identified by our For Sale Board.
SERVICES We are advised that all mains services are available. Barbers have not tested any apparatus, equipment, fittings etc or services to this property, so cannot confirm that they are in working order or fit for purpose. A buyer is recommended to obtain confirmation from their Surveyor or Solicitor. For broadband and mobile supply and coverage buyers are advised to visit the Ofcom mobile and broadband checker website.
LOCAL AUTHORITY Telford & Wrekin Council, Southwater One, Southwater Square, Southwater Way, Telford, TF3 4JG. Tel:
EPC RATING D-66 The full energy performance certificate (EPC) is available for this property upon request.
PROPERTY INFORMATION We believe this information to be accurate, but it cannot be guaranteed. The fixtures, fittings, appliances and mains services have not been tested. If there is any point which is of particular importance please obtain professional confirmation. All measurements quoted are approximate. These particulars do not constitute a contract or part of a contract.
AML REGULATIONS To ensure compliance with the latest Anti Money Laundering Regulations all intending purchasers must produce identification documents prior to the issue of sale confirmation. To avoid delays in the buying process please provide the required documents as soon as possible. We may use an online service provider to also confirm your identity. A list of acceptable ID documents is available upon request.
TENURE We are advised that the property is Freehold and this will be confirmed by the Vendors Solicitor during the Pre- Contract Enquiries. Vacant possession upon completion.
METHOD OF SALE For Sale by Private Treaty.
NE32815
Brochures
Property Brochure- COUNCIL TAXA payment made to your local authority in order to pay for local services like schools, libraries, and refuse collection. The amount you pay depends on the value of the property.Read more about council Tax in our glossary page.
- Band: C
- PARKINGDetails of how and where vehicles can be parked, and any associated costs.Read more about parking in our glossary page.
- Off street
- GARDENA property has access to an outdoor space, which could be private or shared.
- Yes
- ACCESSIBILITYHow a property has been adapted to meet the needs of vulnerable or disabled individuals.Read more about accessibility in our glossary page.
- Ask agent
50-51 Tibberton
NEAREST STATIONS
Distances are straight line measurements from the centre of the postcode- Wellington Station5.6 miles
About the agent
Barbers Estate Agents have been selling properties since 1848 - the secret to our success? We never settle for anything less than the highest standards of customer service. As an established agent our reputation is paramount. That's why you can trust that Barbers Estate Agents are committed to serving every query with absolute honesty and will always look after our customers best interests.
Being one of the largest Shropshire Estate Agents and Letting Agents
Industry affiliations


Notes
Staying secure when looking for property
Ensure you're up to date with our latest advice on how to avoid fraud or scams when looking for property online.
Visit our security centre to find out moreDisclaimer - Property reference 101056068023. The information displayed about this property comprises a property advertisement. Rightmove.co.uk makes no warranty as to the accuracy or completeness of the advertisement or any linked or associated information, and Rightmove has no control over the content. This property advertisement does not constitute property particulars. The information is provided and maintained by Barbers, Newport. Please contact the selling agent or developer directly to obtain any information which may be available under the terms of The Energy Performance of Buildings (Certificates and Inspections) (England and Wales) Regulations 2007 or the Home Report if in relation to a residential property in Scotland.
*This is the average speed from the provider with the fastest broadband package available at this postcode. The average speed displayed is based on the download speeds of at least 50% of customers at peak time (8pm to 10pm). Fibre/cable services at the postcode are subject to availability and may differ between properties within a postcode. Speeds can be affected by a range of technical and environmental factors. The speed at the property may be lower than that listed above. You can check the estimated speed and confirm availability to a property prior to purchasing on the broadband provider's website. Providers may increase charges. The information is provided and maintained by Decision Technologies Limited. **This is indicative only and based on a 2-person household with multiple devices and simultaneous usage. Broadband performance is affected by multiple factors including number of occupants and devices, simultaneous usage, router range etc. For more information speak to your broadband provider.
Map data ©OpenStreetMap contributors.
