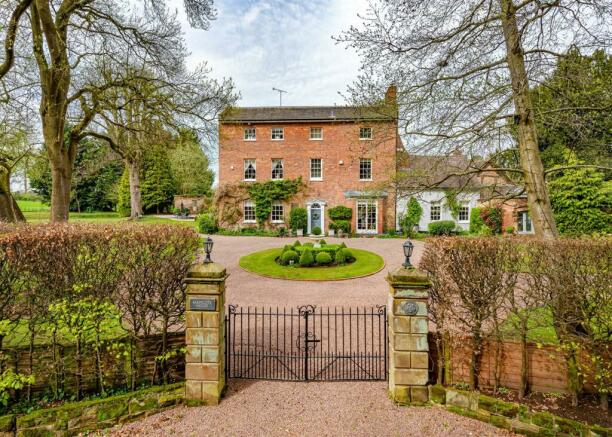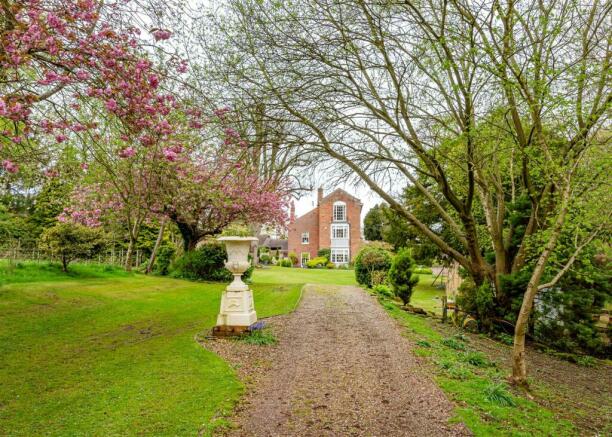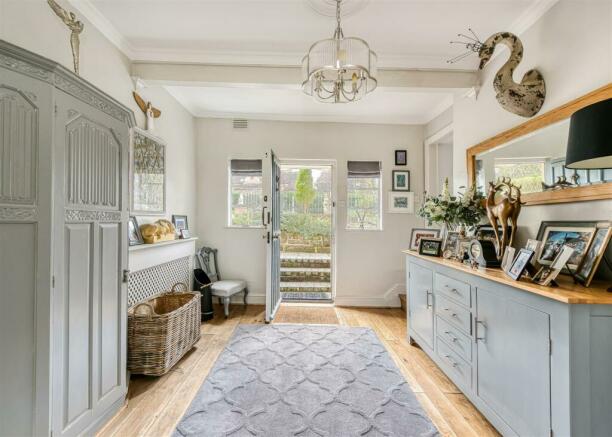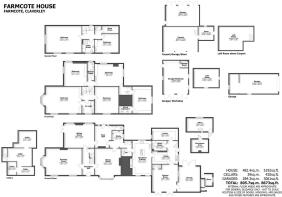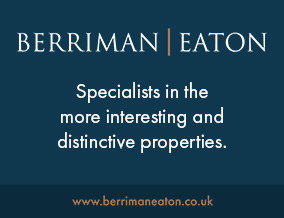
Farmcote House, Farmcote, Claverley, Wolverhampton

- PROPERTY TYPE
Detached
- BEDROOMS
7
- BATHROOMS
3
- SIZE
Ask agent
- TENUREDescribes how you own a property. There are different types of tenure - freehold, leasehold, and commonhold.Read more about tenure in our glossary page.
Freehold
Description
Claverley - 1.5 miles, Wombourne - 7.9 miles, Bridgnorth - 5.4 miles, Telford - 15.6 miles, Shrewsbury - 25.6 miles, Ludlow - 24.2 miles, Stourbridge - 10.3 miles, Wolverhampton - 12.3 miles, Birmingham - 25.2 miles.
(All distances are approximate).
Location - Occupying a prime position Farmcote lies approximately 1.5 miles South of the picturesque village of Claverley which sits between the City of Wolverhampton and the historic market town of Bridgnorth, between the A454 and the A458. Enjoying a rural location, yet close to the village and amenities. Claverley hosts a selection of country pubs, primary school, church, doctors surgery, sports facilities including tennis, cricket and an abundance of countryside walks, bridleways and cycling.
Overview - With origins dating to the Tudor period, the main house dates to the Georgian period with tall sash windows and shutters. This grand home had later Victorian and Edwardian additions to create splendid high ceiling accommodation on three floors, with views over the formal landscaped gardens.
This country residence has remained in the same family for many years, stylishly enhanced and modernised to retain the period character and charm. With the addition of garaging and workshops, there are walled gardens, orchard and pond around the formal gardens.
NB There are a further 1.67 acres of woodland and outbuildings adjoining the boundary that are available by separate negotiation.
Accommodation - Upon entering the property a reception hall welcomes you in with stairs rising to the upper floors, cellars and doors leading off to the principal reception rooms. The drawing room enjoys a dual aspect with a bay window looking out across the gardens with a central open fireplace. The sitting room features French doors opening out to the lawn with a fireplace housing a log burner creating a cosy retreat all year round. A formal dining room features a bay window with French doors and a cast iron fireplace housing a log burner with arched alcoves to either side. A rear hall provides everyday entry with oak flooring and a guest cloakroom/WC. Leading through into a study area with bespoke fitted floor to ceiling book shelves and access to the former servants back staircase. The breakfast kitchen is beautifully fitted with bespoke painted cabinets to include an AGA, oven, electric hob, microwave, fridge and freezer. Leading off the kitchen is a most useful utility/boot room with further fitted cabinets, sink unit and a side entrance with access to a boiler room, walk in larder and steps up to a home office with further mezzanine area. From the utility/boot room a door opens into a beautiful botanical garden room with WC off and access into an adjoining garage.
From the hall a staircase rises to the first floor split level landing. The grand principal bedroom suite extends to around 25ft which enjoys elevated garden views from the bay window. There are two built in double wardrobes and an en-suite bathroom. Completing the first floor there are a further four double bedrooms, shower room and access to the rear staircase. From the main landing stairs rise to the second floor which provides two double bedrooms, bathroom and a large store room.
Outside - Front wrought iron gates create an impressive, formal entrance to the front of the house. For every day use there is a side Tarmac driveway leading to a private drive along with an extensive range of garaging and stores. Farmcote House stands privately within its well maintained formal gardens and grounds of around 2.3 acres which include patio terraces, walled garden, lawns, orchard and a duck pond. The gardens are landscaped with creative planting and mature trees and shrubs. NB (One neighbour has an access over part of the rear driveway).
Additional Woodland By Separate Negotiation - Around 1.67acres of woodland adjoins the garden with a range of modern timber buildings that form log stores, 4 open bays and secure storage. Approx 10 years ago a steel framed 8m x 10m barn was constructed with a roller door. Electricity is currently from the house supply and there is no water.
Services - We are advised by the clients that mains electricity is connected. Oil central heating, private drainage and a private water supply. Verification should be obtained from your surveyor.
Tenure - We are advised by the clients that the property is FREEHOLD, with vacant possession upon completion.
Council Tax - Shropshire Council: Tax Band: H.
Fixtures And Fittings - By separate negotiation.
Viewing Arrangements - Strictly by appointment through the Bridgnorth Office.
Brochures
Farmcote House, Farmcote, Claverley, WolverhamptonBrochure- COUNCIL TAXA payment made to your local authority in order to pay for local services like schools, libraries, and refuse collection. The amount you pay depends on the value of the property.Read more about council Tax in our glossary page.
- Band: H
- PARKINGDetails of how and where vehicles can be parked, and any associated costs.Read more about parking in our glossary page.
- Yes
- GARDENA property has access to an outdoor space, which could be private or shared.
- Yes
- ACCESSIBILITYHow a property has been adapted to meet the needs of vulnerable or disabled individuals.Read more about accessibility in our glossary page.
- Ask agent
Energy performance certificate - ask agent
Farmcote House, Farmcote, Claverley, Wolverhampton
NEAREST STATIONS
Distances are straight line measurements from the centre of the postcode- Albrighton Station7.9 miles
About the agent
Selling your home is one of the most stressful things you can do in life, which is why Berriman Eaton is there to take away the stress and make the process as simple and enjoyable as possible.
Our 30-strong team of experts - spread across four offices in Bridgnorth, Wolverhampton, Wombourne and Worcestershire - will work with you to market and present your property to the right buyers, combining local knowledge with our understanding of the
Industry affiliations



Notes
Staying secure when looking for property
Ensure you're up to date with our latest advice on how to avoid fraud or scams when looking for property online.
Visit our security centre to find out moreDisclaimer - Property reference 33112675. The information displayed about this property comprises a property advertisement. Rightmove.co.uk makes no warranty as to the accuracy or completeness of the advertisement or any linked or associated information, and Rightmove has no control over the content. This property advertisement does not constitute property particulars. The information is provided and maintained by Berriman Eaton, Bridgnorth. Please contact the selling agent or developer directly to obtain any information which may be available under the terms of The Energy Performance of Buildings (Certificates and Inspections) (England and Wales) Regulations 2007 or the Home Report if in relation to a residential property in Scotland.
*This is the average speed from the provider with the fastest broadband package available at this postcode. The average speed displayed is based on the download speeds of at least 50% of customers at peak time (8pm to 10pm). Fibre/cable services at the postcode are subject to availability and may differ between properties within a postcode. Speeds can be affected by a range of technical and environmental factors. The speed at the property may be lower than that listed above. You can check the estimated speed and confirm availability to a property prior to purchasing on the broadband provider's website. Providers may increase charges. The information is provided and maintained by Decision Technologies Limited. **This is indicative only and based on a 2-person household with multiple devices and simultaneous usage. Broadband performance is affected by multiple factors including number of occupants and devices, simultaneous usage, router range etc. For more information speak to your broadband provider.
Map data ©OpenStreetMap contributors.
