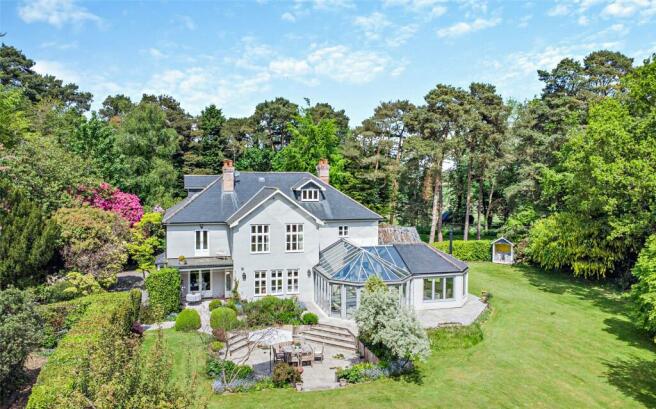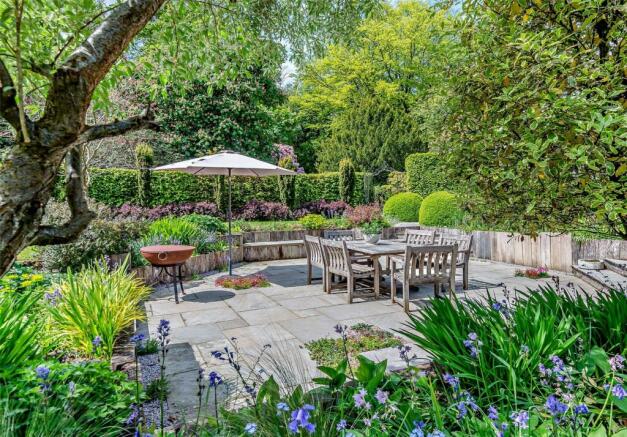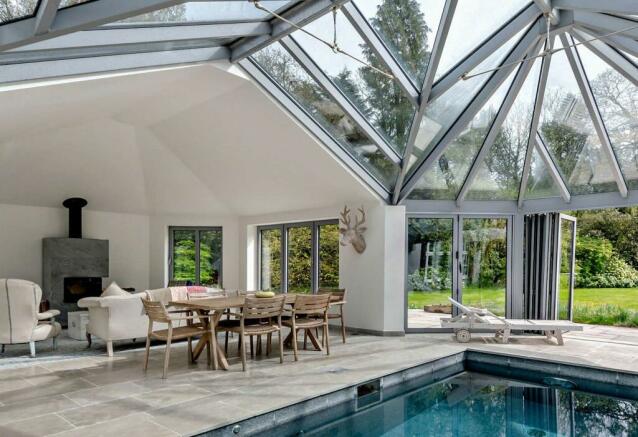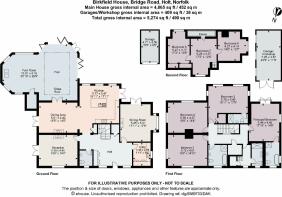
Bridge Road, High Kelling, Holt, Norfolk, NR25

- PROPERTY TYPE
Detached
- BEDROOMS
7
- BATHROOMS
4
- SIZE
4,865 sq ft
452 sq m
- TENUREDescribes how you own a property. There are different types of tenure - freehold, leasehold, and commonhold.Read more about tenure in our glossary page.
Freehold
Key features
- A brilliant family home, of over 5000 sq ft,
- An excellent layout of rooms, with great comfort, space and light
- Indoor pool and garden room adding another dimension to life at the house.
- Magical gardens with woodland walks, vibrant rhododendrons, and wild flower areas
- Fantastic location for ease of access into Holt, and to the Norfolk coastline
- EPC Rating = C
Description
Description
When it comes to a family lifestyle, there are so many things to take into consideration when choosing a house, to cater for all the ages. Birkfield House goes a long way to ticking all the boxes. Firstly the location, within minutes of the centre of Holt providing a convenience not only for education and shopping, but also socialising for all ages within the family, the café and restaurant culture and indeed seasonal jobs when the children are working out what to do with life. Getting to the coastline is easy too, with a direct route either by bike, car or foot. Secondly, but by no means least, the house is a brilliant family home. From the open plan kitchen and dining area as the perfect family hub, to the stylish indoor swimming pool and the bedrooms over the first and second floors, the house has a huge amount to offer. Originally Edwardian, the house was transformed in to a substantial home when considerably extended and altered by the current custodians. The result was a layout to serve a growing family, plenty of natural light throughout and space to accommodate everyone whilst also maintaining character and charm.
A spacious entrance hall welcomes you and leads to all the main ground floor rooms. The aforementioned open plan kitchen and dining area has a large island, Aga, as well as an induction hob and oven. There is a modern wood burner at the dining end, with French doors out to a west facing terrace for evening dining, as well as French doors out to an east terrace for al-fresco breakfasts. A further set of glazed doors open onto the amazing sun room, a wonderful addition to the house where you will find the indoor pool and relaxing seating area. Thoughtfully designed, the space is partly glazed, partly traditional construction, allowing for use all year round whether lighting the woodburner of the seating area in winter, or opening the bi-fold floor to ceiling glazed doors in the summer. Further to these open plan areas are the more traditional rooms, with a fine dining room and an elegant and calming sitting room, both featuring wood burning stoves and double aspects. Functionality is provided by a utility room, feature cloakroom and bespoke cabinetry in the entrance hall. The bedrooms are equally as spacious, light and airy as the ground floor areas, with generous ceiling height typical of the period. The first floor, with central landing linking all rooms, has the choice of two principal bedrooms. One is triple aspect, east, south and west, with an en suite shower room and walk in cupboard, whilst the other is dual aspect with balcony and a large dual aspect en suite bath/shower room. Further to this are two particularly spacious double bedrooms, which are served by a family bathroom. The second floor is the ideal space for older children, with two double bedrooms and a sitting or study room in-between, served by a further shower room at the foot of the staircase. Consistent with the house, this floor is sizeable, with plenty of storage. All rooms enjoy fine views of the surrounding gardens.
Gardens and Grounds
The gardens and grounds of Birkfield House are a complete delight. The 2.1 acres enjoyed by the house have been thoughtfully landscaped to create a magical setting for all to enjoy, with formal and relaxed areas blending with each other combining refinement with wild and creating many points of interest on a manageable scale. The house is positioned almost perfectly in the centre of the land, thus ensuring a high degree of privacy. The more formal gardens are naturally to the south, with an expanse of lawn sweeping from left to right, flanked by specimen trees and shrubs including laburnum, beech, silver birch and vibrant rhododendrons that are spectacular in flower. A paved terrace wraps around the house from east to west, following the sun, and leading down to a sunken ‘Mediterranean’ garden, nestled within the lawn, making a wonderful area for dining and relaxing. Box topiary, wisteria, clipped beech hedging, Irish yew, and deep herbaceous beds are highlights of this side of the house. By contrast, areas of woodland with defined paths meandering through offer a wildness along with more shaded areas where bluebells and snowdrops can be found. There is a continual path around the entire perimeter of the grounds, ideal for an easy dog walk and adventurous children. Further open areas next to the house include the orchard, with medlar, pear and apple trees, within a wildflower meadow including alliums and daffodils providing year-round colour outlined with enticing cut paths. Seating areas dotted throughout the grounds include a charming summer house, and secret areas, whilst a greenhouse fulfils green fingered needs. A wildlife pond is set within the woodland, with incredibly smart shepherd's huts on the banks complete with decked platform overlooking the water. The Shepherd's huts may be available subject to separate negotiation. The house is served by a solid driveway, with a turning circle and parking to the west, and a further parking area to the north for many cars. There are two outbuildings, ideal for storage and workshop plus fully granted planning permission for a triple garage with accommodation over.
Location
Birkfield House is located between the village of High Kelling and the bustling Georgian town of Holt. The latter is famous for its boutique shopping including Bakers & Larners, Byfords delicatessen and many independent retailers alongside art galleries, antiques shops and jewellers. The town is fast becoming known for its restaurants too, with Michelin starred ‘Meadowsweet’, and continental offerings such as the Tapas bar ‘Casa Blancas’ alongside cafes including ‘Two Magpies’ and artisan coffee shops such as ‘Cross Street Union’, and the award winning Erics fish and chips. The renowned Gresham’s Preparatory and senior schools are on the same side of town as Birkfield House, with the house close to a pathway and/or pavement to the school. Further preparatory education is at Beeston Hall School near Sheringham.
The North Norfolk Coast, designated an area of Outstanding Natural Beauty, is also accessible by foot via the beautiful Kelling Heath. The coastal villages of Blakeney, Morston, Salthouse and Stiffkey are accessible by car or bike and lead to an expanse of beautiful areas that can be easily accessed. The coastline as a whole provides excellent sailing and bird watching, with a network of footpaths to enjoy, alongside a plethora of gastro
Square Footage: 4,865 sq ft
Acreage: 2.08 Acres
Additional Info
Services
Mains water, drainage, electricity and gas.
Local Authority
North Norfolk District Council
Council Tax Band G
Fixtures & Fittings
All fixtures and fittings including fitted carpets and curtains are specifically excluded from the sale, but may be available in addition, subject to separate negotiation.
Viewings
Strictly by appointment with Savills. If there is any point which is of particular importance to you, we invite you to discuss this with us, especially before you travel to view the property.
Brochures
Web Details- COUNCIL TAXA payment made to your local authority in order to pay for local services like schools, libraries, and refuse collection. The amount you pay depends on the value of the property.Read more about council Tax in our glossary page.
- Band: G
- PARKINGDetails of how and where vehicles can be parked, and any associated costs.Read more about parking in our glossary page.
- Yes
- GARDENA property has access to an outdoor space, which could be private or shared.
- Yes
- ACCESSIBILITYHow a property has been adapted to meet the needs of vulnerable or disabled individuals.Read more about accessibility in our glossary page.
- Ask agent
Bridge Road, High Kelling, Holt, Norfolk, NR25
NEAREST STATIONS
Distances are straight line measurements from the centre of the postcode- Sheringham Station4.1 miles
About the agent
Why Savills
Founded in the UK in 1855, Savills is one of the world's leading property agents. Our experience and expertise span the globe, with over 700 offices across the Americas, Europe, Asia Pacific, Africa, and the Middle East. Our scale gives us wide-ranging specialist and local knowledge, and we take pride in providing best-in-class advice as we help individuals, businesses and institutions make better property decisions.
Outstanding property
We have been advising on
Notes
Staying secure when looking for property
Ensure you're up to date with our latest advice on how to avoid fraud or scams when looking for property online.
Visit our security centre to find out moreDisclaimer - Property reference NRS230097. The information displayed about this property comprises a property advertisement. Rightmove.co.uk makes no warranty as to the accuracy or completeness of the advertisement or any linked or associated information, and Rightmove has no control over the content. This property advertisement does not constitute property particulars. The information is provided and maintained by Savills, Norwich. Please contact the selling agent or developer directly to obtain any information which may be available under the terms of The Energy Performance of Buildings (Certificates and Inspections) (England and Wales) Regulations 2007 or the Home Report if in relation to a residential property in Scotland.
*This is the average speed from the provider with the fastest broadband package available at this postcode. The average speed displayed is based on the download speeds of at least 50% of customers at peak time (8pm to 10pm). Fibre/cable services at the postcode are subject to availability and may differ between properties within a postcode. Speeds can be affected by a range of technical and environmental factors. The speed at the property may be lower than that listed above. You can check the estimated speed and confirm availability to a property prior to purchasing on the broadband provider's website. Providers may increase charges. The information is provided and maintained by Decision Technologies Limited. **This is indicative only and based on a 2-person household with multiple devices and simultaneous usage. Broadband performance is affected by multiple factors including number of occupants and devices, simultaneous usage, router range etc. For more information speak to your broadband provider.
Map data ©OpenStreetMap contributors.





