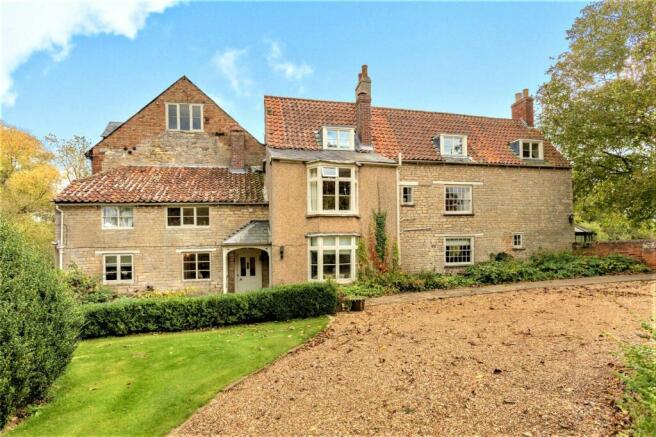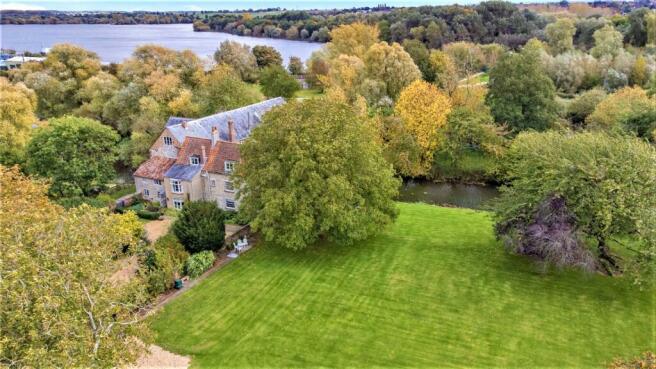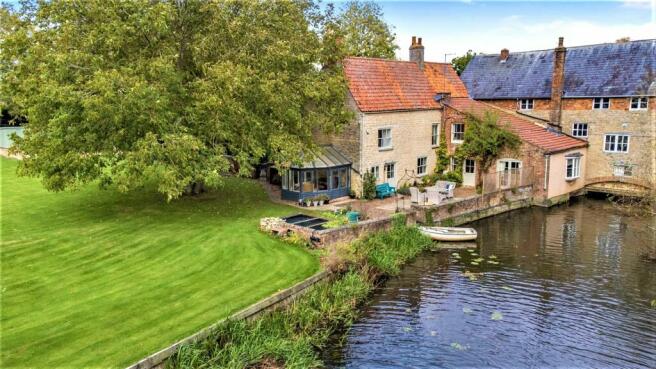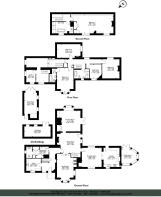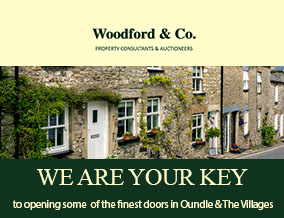
Mill Lane, Islip, Northamptonshire, NN14

- PROPERTY TYPE
Semi-Detached
- BEDROOMS
5
- BATHROOMS
3
- SIZE
Ask agent
- TENUREDescribes how you own a property. There are different types of tenure - freehold, leasehold, and commonhold.Read more about tenure in our glossary page.
Freehold
Key features
- A beautiful waterside property
- Hugely versatile accommodation
- Fantastic family home with 5 bedrooms
- Delightful garden -in all about 1.08 acres
- Mooring & fishing rights
- 195ft river frontage
Description
Islip Mill House dates from the middle of the 18th Century. It, along with the attached Mill, is Listed Grade II. The property has evolved over time with alterations being made in the early and mid-19th Century, creating a comfortable and versatile family home with plenty of character. Recent, sympathetic updates and improvements have been made, including the installation of new kitchen and bathroom fittings, along with repointing and other maintenance.
The environment in which the property sits is rather special and a haven for flora and fauna, both on the river and within the extensive garden. Kingfishers, swans and even an otter, are frequently spotted on the river, from the terrace. Deer wander through the garden. The majority of the rooms enjoy a river or garden view. Those that do not, enjoy views over the neighbouring countryside.
The accommodation is set over three floors and offers a high degree of versatility in its use, including the option to create annex type living, if required. The ground floor is entered via a limestone floored hall with a door into a useful boot / utility room. The hall leads through to the dining hall which has an impressive fireplace, a quarry tiled floor and a door out to the river terrace. The drawing room or 'river room' as it is known, lies adjacent and has a window over-looking the mill race and French windows opening to the riverside terrace. The open fire creates a cosy focal point.
The family room, with a bay window over-looking the front garden and drive, enjoys plenty of light. It too, has a fireplace.
The breakfast room enjoys a dual aspect with garden and river views. It has a stripped pine floor and a fitted dresser. An arch opens to the kitchen which has a quarry tiled floor and is fitted with a range of wall and base units with hardwood work-surfaces and a Belfast sink. The oil-fired Aga provides the cooking facility. A door leads to the terrace. Off the entrance hall is the guest cloakroom with a range of fitted cupboards with ample storage for a family house. Beyond is the WC.
There are two staircases to the first floor. The main stairs lead from the dining hall to the main landing. The secondary stairs run from the entrance hall to the principle suite, which is set over two floors, also giving the possibility of creating an independent, north wing to the house, perhaps ideal for a teenager or long-term house guest. The main landing provides access to four of the bedrooms and the family bathroom. Each of the bedrooms has a pleasing view of the river or the garden. There are fireplaces in many of the rooms and the second bedroom has an en suite bathroom.
The lower landing is within the aforementioned suite and provides space as a dressing room or sitting room. The window over-looks the mill pond. A door leads through to another reception room or dressing room and then on to the study. A staircase rises to the second floor where there is a further landing, a large bathroom with twin wash basins and a walk-in shower and WC. Beyond, is a huge master bedroom with lounge area to one end.
The house is approached from Mill Lane via a pair of remote-controlled electric gates, set within a high garden wall, adding to the privacy of this wonderful home. A sweeping gravelled drive, with central shrub bed, leads to the front door and on to a parking area. Openings in the original garden wall lead through to the extensive lawn. A path leads on to the cobble and flagstone terrace, which can be reached from a number of rooms within the house. This is a beautiful place for alfresco dining whilst enjoying the wildlife and the lengthy view up the river.
Across the extensive main lawn, is the timber boat house with slipway. A useful timber workshop is set beyond the lawn. The garden has hedging and mature trees to the perimeter. Outside the garden wall is a carport.
The River Nene
This beautiful watercourse rises near Northampton and flows through the county and into Cambridgeshire at Wansford. It then flows past Peterborough to Wisbech and into the North Sea. The river supports an abundance of wildlife including otters, eels, plenty of fish varieties and birds. The Nene is an important navigation link between the Grand Union canal at Northampton and the Middle Level, which crosses the Fens and links with the rivers Great Ouse and the Cam, allowing boats to reach the Fenland market towns as well as Cambridge, Ely and Bedford. There are marina and boatyard facilities at Northampton, Thrapston, Oundle and Stanground. The river comes under the control of the Environment Agency which issues licences and lock keys.
Local Authority - North Northants Council.
Council Tax Band - E
EPC - exempt Grade II Listed
Tenure - Freehold, with vacant possession.
Services - Mains water and electricity. Private drainage. Oil-fired heating.
Brochures
Particulars- COUNCIL TAXA payment made to your local authority in order to pay for local services like schools, libraries, and refuse collection. The amount you pay depends on the value of the property.Read more about council Tax in our glossary page.
- Band: E
- PARKINGDetails of how and where vehicles can be parked, and any associated costs.Read more about parking in our glossary page.
- Yes
- GARDENA property has access to an outdoor space, which could be private or shared.
- Yes
- ACCESSIBILITYHow a property has been adapted to meet the needs of vulnerable or disabled individuals.Read more about accessibility in our glossary page.
- Ask agent
Energy performance certificate - ask agent
Mill Lane, Islip, Northamptonshire, NN14
NEAREST STATIONS
Distances are straight line measurements from the centre of the postcode- Kettering Station8.0 miles
About the agent
Selling and advising on Property and Land in Northamptonshire, Cambridgeshire and Rutland. We are Property Consultants and Auctioneers, engaged in all estate agency activities, and can advise or assist you with the sale or purchase of all types of property and land. We also handle lettings of residential and commercial property. Operating from Oundle and having representation in London through the Mayfair Office, our experienced and mature team have advised on and sold many types of property.
Industry affiliations



Notes
Staying secure when looking for property
Ensure you're up to date with our latest advice on how to avoid fraud or scams when looking for property online.
Visit our security centre to find out moreDisclaimer - Property reference WAC210170. The information displayed about this property comprises a property advertisement. Rightmove.co.uk makes no warranty as to the accuracy or completeness of the advertisement or any linked or associated information, and Rightmove has no control over the content. This property advertisement does not constitute property particulars. The information is provided and maintained by Woodford & Co, Oundle. Please contact the selling agent or developer directly to obtain any information which may be available under the terms of The Energy Performance of Buildings (Certificates and Inspections) (England and Wales) Regulations 2007 or the Home Report if in relation to a residential property in Scotland.
*This is the average speed from the provider with the fastest broadband package available at this postcode. The average speed displayed is based on the download speeds of at least 50% of customers at peak time (8pm to 10pm). Fibre/cable services at the postcode are subject to availability and may differ between properties within a postcode. Speeds can be affected by a range of technical and environmental factors. The speed at the property may be lower than that listed above. You can check the estimated speed and confirm availability to a property prior to purchasing on the broadband provider's website. Providers may increase charges. The information is provided and maintained by Decision Technologies Limited. **This is indicative only and based on a 2-person household with multiple devices and simultaneous usage. Broadband performance is affected by multiple factors including number of occupants and devices, simultaneous usage, router range etc. For more information speak to your broadband provider.
Map data ©OpenStreetMap contributors.
