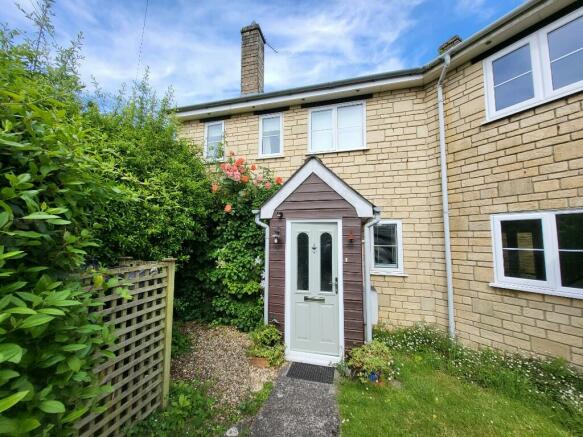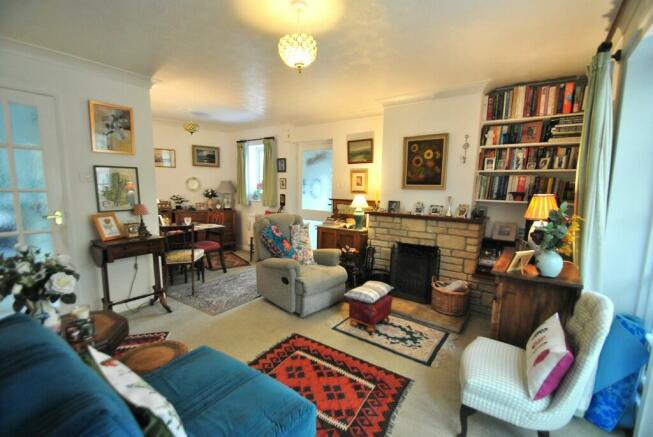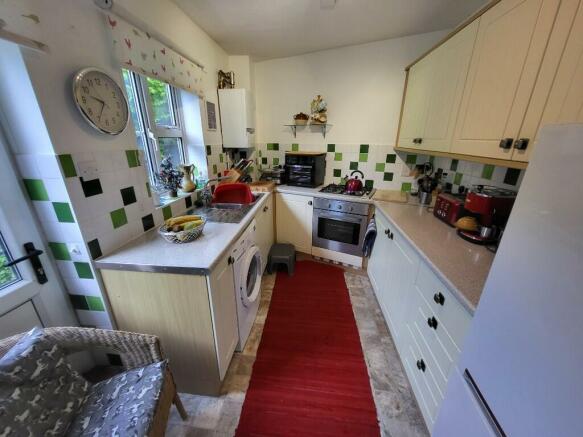Wyke Road, Gillingham, Dorset, SP8

- PROPERTY TYPE
Semi-Detached
- BEDROOMS
2
- SIZE
Ask agent
- TENUREDescribes how you own a property. There are different types of tenure - freehold, leasehold, and commonhold.Read more about tenure in our glossary page.
Freehold
Key features
- SEMI DETACHED HOUSE
- TWO BEDROOMS
- TWO OFF ROAD PARKING SPACES
- PRIVATE GARDEN
- GOOD DECORATIVE ORDER
- CLOSE TO TOWN CENTRE
- OPEN FIREPLACE
- CONSERVATORY
Description
The property has been well maintained and improved by the present owner to provide a deceptively spacious and charming home with cosy open fireplace and presented in good decorative order throughout. Enjoying a pleasant location in this established residential area of Wyke within easy walking distance of the bustling town centre with it's good range of shops, chemists, opticians, mainline railway and Waitrose with private landscaped courtyard gardens and 2 allocated parking spaces.
An early viewing is highly recommended to avoid disappointment.
APPROACHED Via flagstone paved footpath.
ENTRANCE PORCH: Attractive painted panelled front door into small entrance porch with glazed internal door.
LOUNGE DINER ( 22'5 max by 15'1 ) A well proportioned L shaped room with good ceiling heights, chimney breast with natural stone open fireplace with flag stone hearth creates a cosy focal point, ample space for dining table, stairs rise to first floor, TV point, radiator, double doors open into conservatory and glazed panel door opens into:
KITCHEN ( 10'10 x 7'10 ) Well equipped and fitted with a range of modern shaker style floor and wall cupboards with matching draws and trim, contrasting roll top work surfaces and counters inset stainless steel sink and drainer unit with swan neck mixer tap, four ring gas hob built in electric oven with extractor hood, space for appliances, UPVC double glazed window.
CONSERVATORY ( 9'2 x 7'3 ) A useful and attractive addition of UPVC construction with matching door enjoys a pleasant outlook over the rear garden.
LANDING: Stairs rise from ground floor, doors to further rooms, loft hatch.
BEDROOM ONE ( 13'1 x 10' ) A nicely proportioned double bedroom with radiator, double glazed window enjoys outlook onto the garden, built in wardrobes.
BEDROOM TWO ( 10'10 x 8'6 ) A bright airy room, radiator, double glazed window, built in wardrobes.
BATHROOM: Comprising a modern classic white suite with moulded acrylic bath, pedestal wash hand basin, low level wc, electric wall shower, extractor fan, radiator, double glazed window, ceramic tiled walls and splash backs.
OUTSIDE: The gardens lie to the front, side and rear of the property. The front garden is neat and compact laid to lawn with established flowering shrubs and climbing plants. Side gate opens onto:
Rear garden: This is of a good but manageable size arranged on two levels of flagstone paving to create areas of easily maintained sun terrace for seating and eating outdoors ideal for pots and tub plants. The gardens are enclosed by mature established hedgerows and enjoy a private and secluded sunny aspect.
Located behind the house is an area of hard standing that provides off road parking for two vehicles.
TENURE: Freehold
Council Tax Band: C
EPC: D
Please be aware that there is a maintenance charge associated with this property for the upkeep of communal areas which is approx £20 per month.
SERVICES: Mains gas, electric, mains drainage, water, telephone.
- COUNCIL TAXA payment made to your local authority in order to pay for local services like schools, libraries, and refuse collection. The amount you pay depends on the value of the property.Read more about council Tax in our glossary page.
- Ask agent
- PARKINGDetails of how and where vehicles can be parked, and any associated costs.Read more about parking in our glossary page.
- Yes
- GARDENA property has access to an outdoor space, which could be private or shared.
- Yes
- ACCESSIBILITYHow a property has been adapted to meet the needs of vulnerable or disabled individuals.Read more about accessibility in our glossary page.
- Ask agent
Wyke Road, Gillingham, Dorset, SP8
NEAREST STATIONS
Distances are straight line measurements from the centre of the postcode- Gillingham (Dorset) Station0.5 miles
About the agent
Hambledon Estate Agents at 18 High Street in Shaftesbury enjoys a prime location in an attractive Grade II listed Georgian building with unique eye catching window space and opposite Gold Hill the ancient cobbled street, formerly the main street of Shaftesbury and the site of annual Gold Hill fair, with cobbled streets and pretty cottages.
A reputable and trusted, Dorset based estate agent that compliments local estate agency in the town by providing its clients with excellent professio
Industry affiliations

Notes
Staying secure when looking for property
Ensure you're up to date with our latest advice on how to avoid fraud or scams when looking for property online.
Visit our security centre to find out moreDisclaimer - Property reference Fusiacot. The information displayed about this property comprises a property advertisement. Rightmove.co.uk makes no warranty as to the accuracy or completeness of the advertisement or any linked or associated information, and Rightmove has no control over the content. This property advertisement does not constitute property particulars. The information is provided and maintained by Hambledon Estate Agents, Shaftesbury. Please contact the selling agent or developer directly to obtain any information which may be available under the terms of The Energy Performance of Buildings (Certificates and Inspections) (England and Wales) Regulations 2007 or the Home Report if in relation to a residential property in Scotland.
*This is the average speed from the provider with the fastest broadband package available at this postcode. The average speed displayed is based on the download speeds of at least 50% of customers at peak time (8pm to 10pm). Fibre/cable services at the postcode are subject to availability and may differ between properties within a postcode. Speeds can be affected by a range of technical and environmental factors. The speed at the property may be lower than that listed above. You can check the estimated speed and confirm availability to a property prior to purchasing on the broadband provider's website. Providers may increase charges. The information is provided and maintained by Decision Technologies Limited. **This is indicative only and based on a 2-person household with multiple devices and simultaneous usage. Broadband performance is affected by multiple factors including number of occupants and devices, simultaneous usage, router range etc. For more information speak to your broadband provider.
Map data ©OpenStreetMap contributors.




