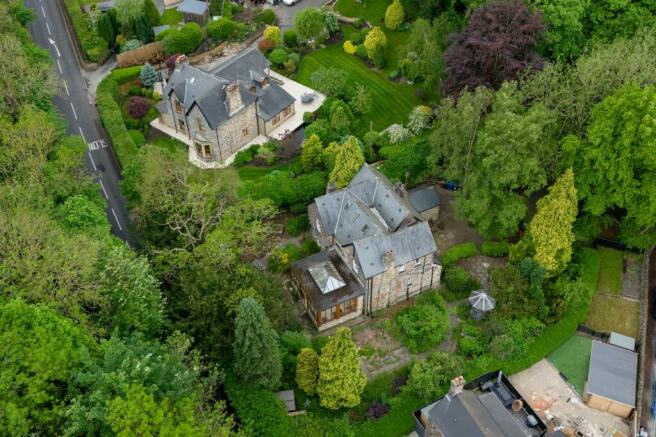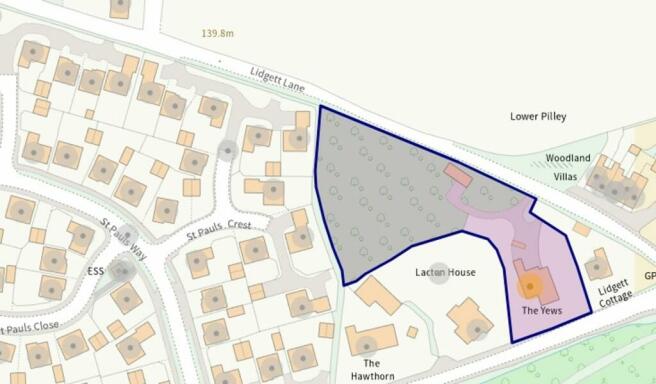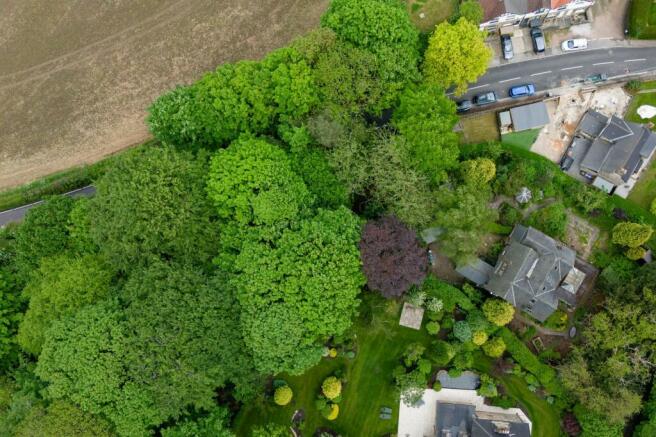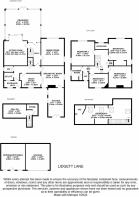The Yews, Lidgett Lane, Tankersley

- PROPERTY TYPE
Detached
- BEDROOMS
5
- BATHROOMS
2
- SIZE
1,044 sq ft
97 sq m
- TENUREDescribes how you own a property. There are different types of tenure - freehold, leasehold, and commonhold.Read more about tenure in our glossary page.
Freehold
Key features
- VENDORS ADVISE BUILT IN 1866
- DETACHED PERIOD HOME
- FIVE BEDROOMS
- FIVE RECEPTION ROOMS
- PERIOD FEATURES ON DISPLAY
- ORNATE COVING AND FIREPLACES
- DETACHED GARAGE / STABLE BLOCK
- GORGEOUS MATURE WOODLAND
- GARDEN ROOM OVERLOOKING FABULOUS GARDENS
Description
A TRULY BEAUTIFUL AND UNIQUE DETACHED PERIOD HOME OFFERING IMPRESSIVE DIMENSIONS THROUGHOUT WITH IMPRESSIVE PERIOD FEATURES ON DISPLAY INCLUDING ORNATE COVING AND FIREPLACES. OCCUPYING A SUPERB PLOT WITH GARDENS TO ALL SIDES IN ADDITION TO GORGEOUS MATURE WOODLAND. EXTERNALLY THERE IS ALSO ACCESS TO OUTBUILDING AND DRIVEWAY PROVIDING OFF STREET PARKING FOR NUMEROUS VEHICLES AND DETACHED GARAGE / STABLE BLOCK PROVIDING FURTHER OFF-STREET PARKING AND FURTHER DEVELOPMENT POTENTIAL GIVEN NECESSARY PLANNING AND CONSENTS. THE WOODLAND AREA MAY ALSO HAVE DEVELOPMENT POTENTIAL IF SUITABLE PERMISSIONS WERE GRANTED. Internally the home offers a vast amount of accommodation in a three-storey configuration plus cellar as follows. To ground floor, entrance porch, entrance hallway, breakfast kitchen, dining room, downstairs W.C, utility, lounge, living room, superb garden room and snug / study. To the first floor there are four bedrooms, W.C and family bathroom. To second floor there is a recently constructed double suite with own W.C. A truly one-of-a-kind property oozing charm and character in this lovely private position yet well positioned for the M1 motorway at junction 36 giving ease of access to Leeds, Sheffield, Wakefield and further afield. A viewing is simply a must to fully appreciate the scale and character on display in this beautiful home.
EPC Rating: D
ENTRANCE PORCH
Entrance gained via timber and obscure glazed stable style door into entrance porch, with ceiling light, exposed stone work fully wood flooring and timber double glazed window to the front, timber door in turn leads through to the entrance hallway.
ENTRANCE HALLWAY
In an L shaped configuration, there are two ceiling lights, ornate coving to the ceiling, dado rail and tiled floor and door to cellar. A separate door opens through to further area of hallway with timber and ornately glazed door with matching side panels with leaded detailing through to the garden room and wooden spindle staircase rising to first floor. Period features in evidence with stained glass, ornate tiling to floor, ornate ceiling rose and central heating radiator. Here we gain access to the following rooms.
DOWNSTAIRS W.C
Comprising a two-piece white suite in the form close coupled W.C. and pedestal basin with chrome mixer tap over. There is a ceiling light, extractor fan, continuation of the tiled flooring and single glazed timber window to the side.
UTILITY
With space for appliances and being a former pantry, there is ceiling light, a continuation of the tiled flooring and timber single glazed window through to entrance porch.
BREAKFAST ROOM (3.97m x 4.27m)
With a cast iron stove being the main focal feature sat within a fireplace, there is ceiling light, ornate coving to the ceiling, ceiling rose, built-in cupboards, two central heating radiators and timber double glazed sash windows to two elevations. The room is finished with a continuation of the tiled floor and there is ample room for dining table and chairs, door opens through to breakfast kitchen.
KITCHEN (3.05m x 5.3m)
With a range of wall and base units in a high gloss white with contrasting granite worktops with tiled splash back and Yorkshire stone flagged flooring. There is space for a range cooker with chimney style extractor fan over, plumbing for a washing machine, plumbing for a dishwasher and space for further appliances. There is a one and a half bowl inset stainless steel sink with chrome mixer tap over, the room is heated by a multi-use stove and has additional central heating radiator. Light is provided by two ceiling lights with natural light via two timber double glazed sash windows and twin French doors in timber and single glazing giving access out. There is room for breakfast table and chairs if so desired.
STUDY /SNUG (2.62m x 3.8m)
A versatile reception space accessed via twin timber and glazed doors from the dining area and also accessed via further door from hallway. There is a ceiling light, two wall lights, wood effect flooring and timber double glazed sash window.
DINING ROOM (4.27m x 4.97m)
An excellently proportioned reception space, displaying gorgeous period features in the form of ornate detailing to ceiling with ceiling rose, part wood panelling and the main focal point being an impressive coal effect gas fire with marble hart. Natural lighting is provided by timber double glazed sash windows to two elevations, there are two central heating radiators and exposed wooden flooring.
SITTING ROOM (4.27m x 5.58m)
An additional well proportioned reception space with marble fireplace and hearth, ceiling light with ceiling rose, ornate coving to the ceiling, picture rail, central heating radiator and exposed wooden flooring, sliding uPVC glazed door then opens through to the garden room.
ORANGERY (6.05m x 6.5m)
An impressive extension to the home offering an abundance of additional reception space with timber double glazing to three elevations overlooking the impressive garden with additional light provided by ceiling light box. There is extractor fan, three ceiling lights, travertine tiled flooring with underfloor heating and twin French doors giving access to the garden.
CELLAR
Cellar is accessed from door from inner hallway, with stone steps descending to two principal rooms with generous head height, there is ceiling light and here we find the Ideal Logic combination boiler.
FIRST FLOOR LANDING
From the hallway a staircase rises to first floor landing with spindle balustrade, ceiling light with ceiling rose, coving to the ceiling, part dado rail and access to loft space via a hatch, here we gain entrance to the following rooms;
BEDROOM ONE (4.27m x 5m)
A double bedroom with dual aspect natural light via timber double glazed sash windows, there are two ceiling lights, each with ceiling rose, ornate coving to the ceiling, central heating radiator and exposed wooden flooring. There is an ornate fireplace with marble hearth and an archway leads through to dressing area with hanging space, wood effect flooring and timber single glazed windows.
BEDROOM TWO (4.27m x 4.45m)
A double bedroom again enjoying natural light by two elevations via timber double glazed sash windows. There are two ceiling lights, two central heating radiators, ornate fireplace and basin with chrome taps over.
BEDROOM THREE (3.96m x 4.27m)
A further double bedroom with two ceiling lights, coving to the ceiling, picture rail, ornate fireplace, central heating radiator and timber double glazed sash window to side.
BEDROOM FOUR (2.62m x 3.36m)
With ceiling light with ceiling rose, ornate coving, picture rail, solid wood flooring, central heating radiator and timber double glazed sash window.
W.C
Comprising a two-piece suite with close coupled W.C and wall mounted basin with chrome taps over. There is a ceiling light, and uPVC double glazed window.
SHOWER ROOM
Comprising a three-piece white suite in the form of; close coupled W.C, pedestal basin with chrome mixer tap over and shower enclosure with Mira electric shower within. There are inset ceiling spotlights, built in cupboard, central heating radiator, shaver socket, tiled floor and obscure uPVC double glazed window.
SECOND FLOOR
From the first floor landing a door opens to staircase rising to the second floor where we find bedroom five.
BEDROOM FIVE (4.65m x 10.36m)
Of impressive proportions this has recently been created by the vendor to form a spacious suite. With spindle balustrade over the staircase, ceiling light, two wall lights, four Velux sky lights and wood effect laminate flooring. The room has its own W.C, with close coupled W.C, wall mounted basin with chrome mixer tap over, separate ceiling light and extractor fan.
Garden
The property is accessed off of Lidget lane via twin iron gates with stone posts onto block paved driveway which forks into two directions. To the left is parking space in front of the house with pedestrian gates opening onto block paved patio with further Yorkshire stone flagged seating area along side the breakfast kitchen. Opposite which there is a stone-built outbuilding providing store and W.C. The home enjoys superb mature gardens to all sides and offers mature shrubs, plants and trees throughout offering an array of colour all year round and provides excellent privacy. The gardens are separated into numerous areas with flower beds containing various flowers , numerous flagged seating areas, pergola gazebos, green house and pond just to name a few individual spaces.
Parking - Garage
To the right fork of the block paved driveway continues through an area of mature woodland with an abundance of shrubs including rhododendrons and hollies leading to detached garage and stable block in front of which there is off street parking for numerous vehicles and tuning circle. Separated into two principal parts an up and over door opens to the double garage providing off street parking. The other section of the outbuilding is accessed via timber stable door to this former stable and has two single obscure glazed windows. This offers storage, potential for further garaging, gym or indeed a business premises given necessary planning and consents. Beyond the driveway a path leads to the extended area of woodland through this superb space and in abundance with flora, a haven for wildlife, this is perfect for an adventurous family buyer and may have future potential for development given necessary planning and consents.
- COUNCIL TAXA payment made to your local authority in order to pay for local services like schools, libraries, and refuse collection. The amount you pay depends on the value of the property.Read more about council Tax in our glossary page.
- Band: F
- PARKINGDetails of how and where vehicles can be parked, and any associated costs.Read more about parking in our glossary page.
- Garage
- GARDENA property has access to an outdoor space, which could be private or shared.
- Private garden
- ACCESSIBILITYHow a property has been adapted to meet the needs of vulnerable or disabled individuals.Read more about accessibility in our glossary page.
- Ask agent
The Yews, Lidgett Lane, Tankersley
Add an important place to see how long it'd take to get there from our property listings.
__mins driving to your place
About Simon Blyth, Barnsley
The Business Village, Unit 2 Building 2, Innovation Way, Barnsley, S75 1JL



Your mortgage
Notes
Staying secure when looking for property
Ensure you're up to date with our latest advice on how to avoid fraud or scams when looking for property online.
Visit our security centre to find out moreDisclaimer - Property reference f58390bb-6372-4560-92bb-50635a560231. The information displayed about this property comprises a property advertisement. Rightmove.co.uk makes no warranty as to the accuracy or completeness of the advertisement or any linked or associated information, and Rightmove has no control over the content. This property advertisement does not constitute property particulars. The information is provided and maintained by Simon Blyth, Barnsley. Please contact the selling agent or developer directly to obtain any information which may be available under the terms of The Energy Performance of Buildings (Certificates and Inspections) (England and Wales) Regulations 2007 or the Home Report if in relation to a residential property in Scotland.
*This is the average speed from the provider with the fastest broadband package available at this postcode. The average speed displayed is based on the download speeds of at least 50% of customers at peak time (8pm to 10pm). Fibre/cable services at the postcode are subject to availability and may differ between properties within a postcode. Speeds can be affected by a range of technical and environmental factors. The speed at the property may be lower than that listed above. You can check the estimated speed and confirm availability to a property prior to purchasing on the broadband provider's website. Providers may increase charges. The information is provided and maintained by Decision Technologies Limited. **This is indicative only and based on a 2-person household with multiple devices and simultaneous usage. Broadband performance is affected by multiple factors including number of occupants and devices, simultaneous usage, router range etc. For more information speak to your broadband provider.
Map data ©OpenStreetMap contributors.




