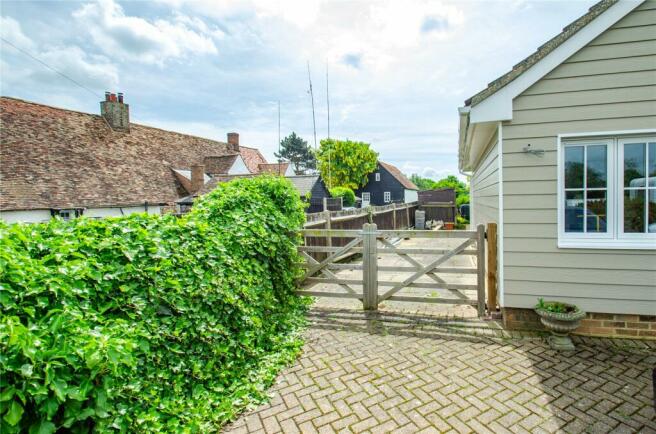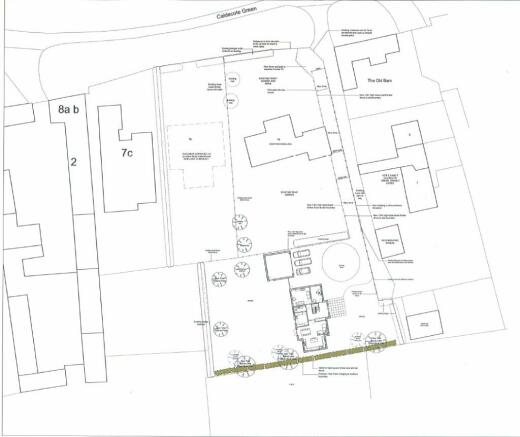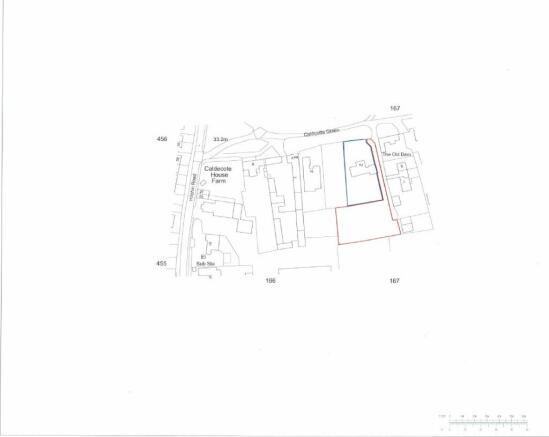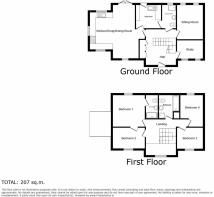Caldecote Green, Upper Caldecote, Biggleswade, Bedfordshire, SG18
- PROPERTY TYPE
Land
- SIZE
Ask agent
Key features
- Development opportunity with planning permission
- Large detached property
- Meticulously planned with surveys completed
- 4 spacious bedrooms and 3 bathrooms
- Tranquil surroundings and stunning views
- Freedom to design dream home
Description
This unique property is a remarkable development opportunity awaiting the right buyer. It's an exceptional blend of land and development property, currently listed for sale. The location is perfect; nestled in a quiet and peaceful area, surrounded by an abundance of green spaces, offering stunning views that are truly second to none.
The property has been meticulously planned, with planning permission already secured for a large detached property. Topographical and ecological surveys have been completed, ensuring all the hard groundwork has been taken care of, providing a unique opportunity for the buyer.
The proposed structure boasts a well-planned layout with 4 spacious bedrooms, 3 bathrooms, and 3 reception rooms, perfect for hosting or just enjoying the tranquillity of the surroundings. Boasting of 2228 square feet (207 square meters), this would make a fanstatic family home.
The full potential of this property is yet to be realised, and it presents a fantastic opportunity for a buyer looking to develop their dream home or investment property. Here, you have the freedom to design and construct a property that perfectly suits your requirements and tastes, while also considering the environmental impact, thanks to the ecological survey.
This unique development opportunity is a testament to the potential that lies within its boundaries. With its planning permission, beautiful views, and peaceful location, it’s a fantastic prospect for those looking for a project or investment.
IMPORTANT NOTE TO POTENTIAL PURCHASERS & TENANTS:
We endeavour to make our particulars accurate and reliable, however, they do not constitute or form part of an offer or any contract and none is to be relied upon as statements of representation or fact. The services, systems and appliances listed in this specification have not been tested by us and no guarantee as to their operating ability or efficiency is given. All photographs and measurements have been taken as a guide only and are not precise. Floor plans where included are not to scale and accuracy is not guaranteed. If you require clarification or further information on any points, please contact us, especially if you are traveling some distance to view. POTENTIAL PURCHASERS: Fixtures and fittings other than those mentioned are to be agreed with the seller. POTENTIAL TENANTS: All properties are available for a minimum length of time, with the exception of short term accommodation. Please contact the branch for details. A security deposit of at least one month’s rent is required. Rent is to be paid one month in advance. It is the tenant’s responsibility to insure any personal possessions. Payment of all utilities including water rates or metered supply and Council Tax is the responsibility of the tenant in every case.
HIT240081/2
Brochures
Web DetailsCaldecote Green, Upper Caldecote, Biggleswade, Bedfordshire, SG18
NEAREST STATIONS
Distances are straight line measurements from the centre of the postcode- Biggleswade Station1.8 miles
- Sandy Station2.1 miles
- Arlesey Station5.1 miles
About the agent
Industry affiliations



Notes
Disclaimer - Property reference HIT240081. The information displayed about this property comprises a property advertisement. Rightmove.co.uk makes no warranty as to the accuracy or completeness of the advertisement or any linked or associated information, and Rightmove has no control over the content. This property advertisement does not constitute property particulars. The information is provided and maintained by Your Move, Hitchin. Please contact the selling agent or developer directly to obtain any information which may be available under the terms of The Energy Performance of Buildings (Certificates and Inspections) (England and Wales) Regulations 2007 or the Home Report if in relation to a residential property in Scotland.
Map data ©OpenStreetMap contributors.





