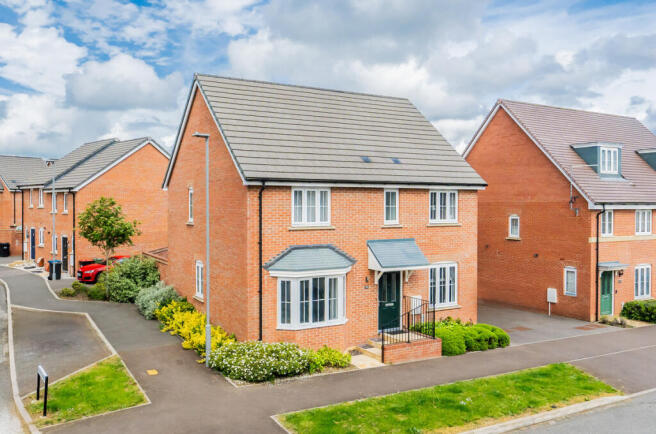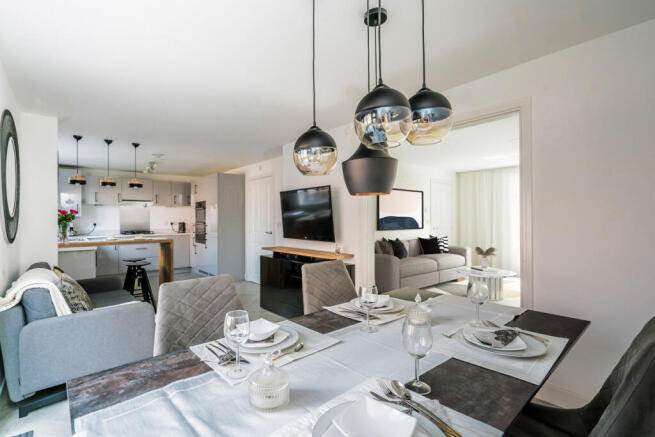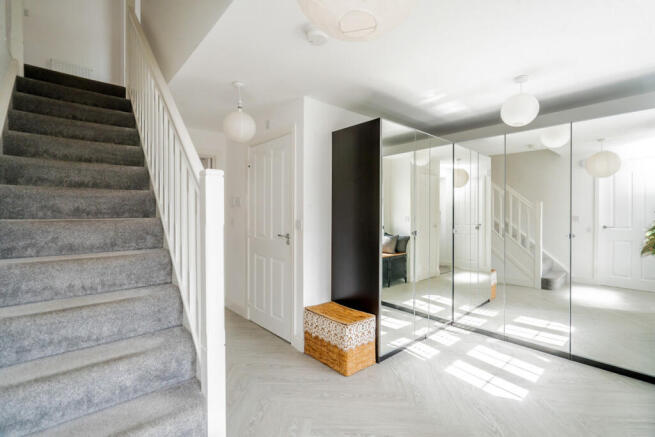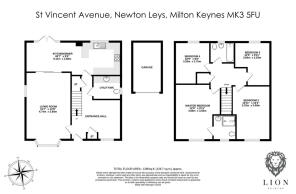
St. Vincent Avenue, Milton Keynes, MK3

- PROPERTY TYPE
Detached
- BEDROOMS
4
- BATHROOMS
2
- SIZE
Ask agent
- TENUREDescribes how you own a property. There are different types of tenure - freehold, leasehold, and commonhold.Read more about tenure in our glossary page.
Freehold
Key features
- The agent dealing with this property is Richie Moore
- please press option 6 when calling
- Upgraded kitchen
- Four double bedrooms
- Parking for two cars and a garage
- Upgraded underlay, and carpet throughout
- Short walk from local primary school
- NO CHAIN
Description
As you walk into the hallway, you first notice the beautiful herringbone LVT flooring, which not only looks premium but it's very practical. The flooring runs throughout the downstairs. To the left of the hallway is a unique area that was once the study; however the current owners have opened it up to make a space to take shoes and coats off before entering the home. This could easily be put back to a home office if required. There is an ever-useful under-stairs storage cupboard which can be used for your hoover and cleaning products. Finally, there’s a handy WC/utility room.
Towards the back of the house is the heart of this family home - the kitchen/breakfast room. The dining area is naturally separated by a breakfast countertop with space for two stools. The kitchen has high gloss cupboards and has been finished with white worktops that are very hard-wearing and look fantastic. The dining room area is big enough for a 4 or even 6-seater table and chairs making it the perfect family kitchen. Integrated appliances include a gas hob, double oven, dishwasher, and fridge/freezer. The double doors lead you to the rear garden, and a patio area will comfortably fit tables and chairs, making it a great place to chill out and relax after a long day at work. Lastly, there's access to the garage and driveway.
The living room is full of natural light, which is down to it having a large bay window, a side window, and light from the double doors in the kitchen. Because of its size and shape, you could go with a three-piece suite or a more modern corner sofa. There is access from the living room to the kitchen/diner and hallway you can tell it was made with families in mind.
The first floor is home to four double bedrooms, The master bedroom is a good size and will comfortably fit a king-size bed as well as bedside tables and a wardrobe. There's also an all-important en suite. The second bedroom is on the other side of the house and would be perfect for an older child who craves their own space. Both the third and fourth bedrooms are at the back of the house and have views over the garden, with the smallest of the rooms being closer to the master, meaning it would be perfect for the youngest member of the family.
Parking is provided by a driveway for two cars plus a single garage as well as having lots of communal parking.
More about the location.....
For a new development, Newton Leys is steeped in history. with some parts dating back as far as the Iron Age. However, it was more recently famous for brick-making from the late 19th Century, in the form of Newton Longville Brickworks. When the Brickworks closed in 1978, an old claypit was flooded to create Jubilee Lake, now more commonly known as Willow Lake, easily the jewel in Newton Leys' crown.
Newton Leys is a district that covers the southern tip of Bletchley and is split between the Borough of Milton Keynes and Aylesbury Vale. Conveniently located next to the A4146 and A5, it gives easy access to Milton Keynes, Leighton Buzzard and the M1. You have a choice of either Bletchley or Leighton Buzzard Train Stations which both offer services directly into London Euston and Birmingham.
Newton Leys Primary School opened in 2016 and accepts children from age 3 (nursery) to age 11 (Year 6). Many parents take advantage of the Grammar Schools in Aylesbury for Secondary education being only approximately 11 miles away.
In 2017 Newton Leys District Centre opened providing local conveniences such as a Costa, Chinese Takeaway, Fish and Chip Shop, Dry Cleaners, Hair Salon and a 8000 sq. ft Asda. At the end of April the Turing Key pub opened its doors and has already cemented itself as the heart of the community. It is in good company as there also numerous village pubs within a few miles such as The Three Locks at Stoke Hammond, The Crooked Billet at Newton Longville and The Betsey Wynne at Swanbourne
- COUNCIL TAXA payment made to your local authority in order to pay for local services like schools, libraries, and refuse collection. The amount you pay depends on the value of the property.Read more about council Tax in our glossary page.
- Band: C
- PARKINGDetails of how and where vehicles can be parked, and any associated costs.Read more about parking in our glossary page.
- Yes
- GARDENA property has access to an outdoor space, which could be private or shared.
- Yes
- ACCESSIBILITYHow a property has been adapted to meet the needs of vulnerable or disabled individuals.Read more about accessibility in our glossary page.
- Ask agent
Energy performance certificate - ask agent
St. Vincent Avenue, Milton Keynes, MK3
Add an important place to see how long it'd take to get there from our property listings.
__mins driving to your place
Your mortgage
Notes
Staying secure when looking for property
Ensure you're up to date with our latest advice on how to avoid fraud or scams when looking for property online.
Visit our security centre to find out moreDisclaimer - Property reference ZDominicMarcel0003499633. The information displayed about this property comprises a property advertisement. Rightmove.co.uk makes no warranty as to the accuracy or completeness of the advertisement or any linked or associated information, and Rightmove has no control over the content. This property advertisement does not constitute property particulars. The information is provided and maintained by Lion Estates, Powered by Keller Williams, Milton Keynes. Please contact the selling agent or developer directly to obtain any information which may be available under the terms of The Energy Performance of Buildings (Certificates and Inspections) (England and Wales) Regulations 2007 or the Home Report if in relation to a residential property in Scotland.
*This is the average speed from the provider with the fastest broadband package available at this postcode. The average speed displayed is based on the download speeds of at least 50% of customers at peak time (8pm to 10pm). Fibre/cable services at the postcode are subject to availability and may differ between properties within a postcode. Speeds can be affected by a range of technical and environmental factors. The speed at the property may be lower than that listed above. You can check the estimated speed and confirm availability to a property prior to purchasing on the broadband provider's website. Providers may increase charges. The information is provided and maintained by Decision Technologies Limited. **This is indicative only and based on a 2-person household with multiple devices and simultaneous usage. Broadband performance is affected by multiple factors including number of occupants and devices, simultaneous usage, router range etc. For more information speak to your broadband provider.
Map data ©OpenStreetMap contributors.





