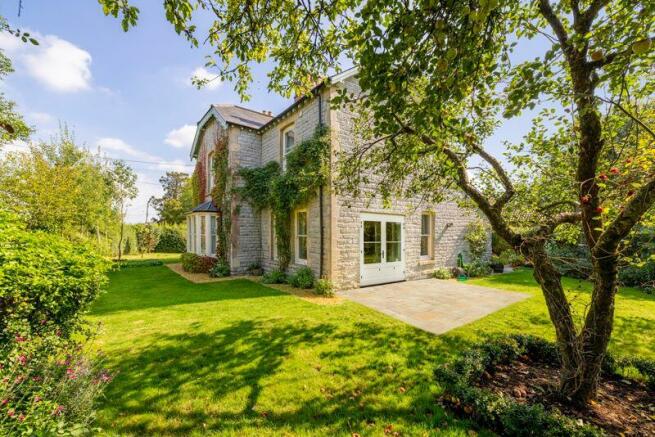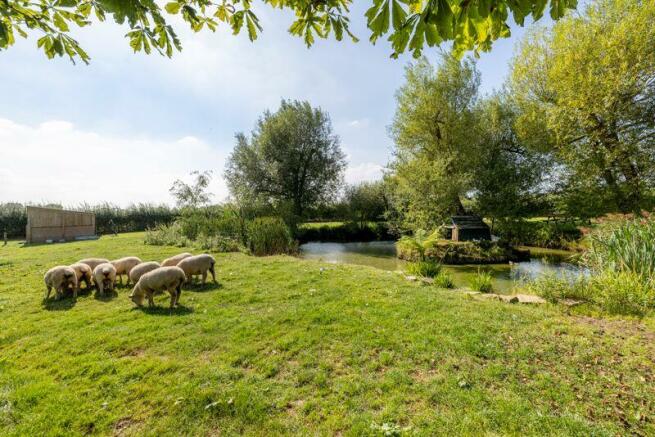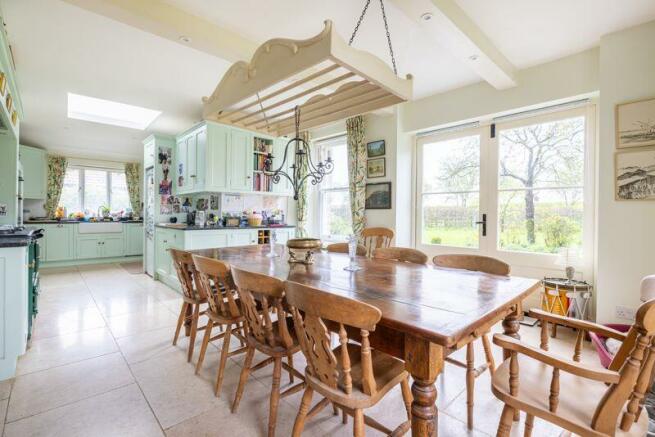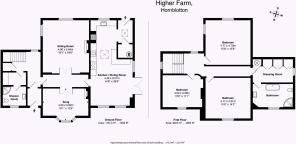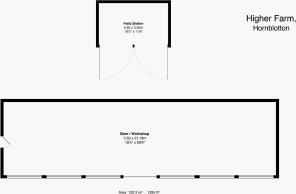
Hornblotton

- PROPERTY TYPE
Detached
- BEDROOMS
3
- BATHROOMS
2
- SIZE
Ask agent
- TENUREDescribes how you own a property. There are different types of tenure - freehold, leasehold, and commonhold.Read more about tenure in our glossary page.
Freehold
Key features
- Handsome Edwardian Farmhouse
- c. 1.8 acres of land with gardens, cider orchard, paddock and a duck pond
- Sizeable outbuilding ideal for a number of purposes
- Smallholding potential
- Three large double bedrooms
- Great location with excellent road links and schools nearby
- Ample parking
- Superb local schools nearby
Description
Higher Farm, Hornblotton, BA4 6SF
A splendid Edwardian Farmhouse set within a smallholding of c. 1.8 acres on the outskirts of this small Somerset village, between Castle Cary and Glastonbury.
The characterful accommodation includes an entrance hall, sitting room, snug, kitchen dining room, utility, ground floor shower room, boot room, three large double bedrooms, dressing room/study which could be converted to a 4th bedroom and a family bathroom.
Outside there are beautifully landscaped gardens, sunny courtyards, a large driveway with ample parking, a c.70ft long barn/workshop, plus wonderful orchards and paddock.
About the area
Hornblotton is a rural village in the beautiful Somerset countryside between Glastonbury, Somerton, Castle Cary and Wells. All these centres together with the surrounding villages provide a very wide range of amenities and facilities.
The name Hornblotton is the modern version of its ancient name of Hornblawetone, which means "The horn blower's settlement". The village has a friendly community; a village hall and a unique parish church with an “Arts and Crafts” decorated interior and the first electric clock in England to have a striking mechanism.
There are excellent state & independent schools in the area including several local primary schools, Ansford, Millfield, Hazelgrove and the Bruton, Wells and Sherborne schools.
*
The nearest larger villages are Baltonsborough and Lovington with the former having a church, pub and village stores and both villages having a primary school. It's in beautiful and accessible countryside with many footpaths and bridleways in the vicinity. The village is conveniently situated in reach of the A37 (to Bath) which joins the A303 and within easy reach of Castle Cary rail station.
Accommodation
The property was built in 1904 and was once a successful working farm with ownership of over 500 acres of surrounding farmland. Now a family home, the property has been totally refurbished in more recent years and a special note must go to the vast external improvements made by the current owners to the gardens and grounds. Another point too, is that there is underfloor heating throughout the three main living areas of the house.
The house is set within its own gardens and a driveway sweeps round to the rear of the property where a flagstone path leads up to the door into the kitchen. The original front door sits centrally within the facade facing the lane, though for daily convenience the door into the kitchen is more commonly used. Entering the house, there is ample room to take off mucky boots and coats in the boot room entranceway where the boiler room cupboard is located, and to the right hand side is the main kitchen.
*
The kitchen itself has high quality oak units, all handmade by bespoke kitchen and cabinet-maker “Craigie Woodworks”. There are deep set drawers and well designed cupboards in every nook and cranny. Set within the units and granite worktops are integral appliances including a Siemens dishwasher and Bosch induction hob, double oven and microwave, a freezer and an oil fired Aga. There is ample room for a large kitchen table within the room by the french doors. The limestone floor tiles are warmed by the underfloor heating which itself spans the entire ground floor. Light pours into the room thanks to the triple aspect and the Velux roof light.
An inner hall with built in shelving leads from the kitchen and on either side are the two reception rooms; both of which having reclaimed timber double doors at their entrance and wood burning stoves set within their respective fireplaces. The sitting room is a light and bright, having a dual aspect; particularly worthy of note being...
**
The snug across the hall has a large bay window, typical of the Edwardian era and an original fireplace with granite surround and mantel.
At the end of the hall is the front entrance hall and the utility room. Within the utility there is room and plumbing for a washing machine and tumble drier and a door from the utility leads into the ground floor shower room.
***
The staircase, with its original balustrades and storage beneath, steps up to the first floor landing and corridor, off which are all three bedrooms. Each bedroom is a double and each room enjoys its own individual but equally pretty outlook. The master bedroom has a dual aspect and cast iron feature fireplace. At the end of the corridor a doorway leads into the dressing room/study, which then leads into the family bathroom. The dressing room provides an exceptional amount of storage space with a vast bank of deep-set cupboards as well as the airing cupboard too. If desired, this room could be redesigned to provide a 4th, single bedroom. Subject to obtaining any necessary planning permissions, there is ample scope to extend into the loft for further accommodation too.
The family bathroom has high quality heritage bathroom fittings including a roll top bath, w/c, and wash hand basin. In addition, there is a separate shower and a heated towel rail.
Outside
The gardens and grounds have been massively improved by the current owners, and since then nurtured into the well-established surroundings we see today.
The electric gated driveway leading into the house is flanked on both sides by a mixed hedgerow offering good privacy and a haven for wildlife too. Around the house itself are lawned gardens with deep borders and the lawns themselves are interspersed with several fruit trees to the western side; these include apple, pear, green gage and a crab apple to name a few. On the south side of the house are two separate, sunny seating areas. One of which is just outside the kitchen and has been laid out to be the perfect BBQ/al fresco dining area given the excellent privacy and total sun trap position. This area is laid to a flagstone terrace, mirroring the quality of construction seen internally. The second has several raised vegetable patches with a greenhouse, productive raspberries, herb beds and plenty of veg growing too. This is...
*
The driveway itself stretches all the way past the workshop to give vehicular access to the main paddock and orchard. It should be noted that the owner of the neighbouring Rose Cottage has a right of access over Higher Farms driveway between the house and workshop to their parking. Further pedestrian access is also granted to access the garden further down the drive if required. Along the driveway as it passes the barn/workshop are the oil tank, shed and compost heaps.
The barn/workshop itself spans approximately 70ft in length and is of incredible use and practicality. It could serve as a store, garage or even a spot to make cider if you take a leaf out of the current owners book. Further to this, planning permissions could be sought to convert the workshop into ancillary accommodation or for conversion into an office or gym. There is a roller door to give vehicular access into the workshop if required. In addition, the garage has light and power.
**
The paddocks are current split into two separate areas, both totally stock proofed. At the northern tip of the smaller field there is chicken coup and within this field are several specimen trees, successfully planted and grown by the current owners.
In the southern field is a Blackdown Buildings field shelter with two separate gated bays. The field shelter could easily be converted by Blackdown Buildings to create a stable block instead. In addition there is a fabulous duck pond (complete with resident ducks); and the surrounding mature trees including willow and weeping willows, the latter again planted by the current owners. Accessed from this paddock and adjoining the workshop is a covered wood store.
***
From the southern field, a five bar gate accesses the half acre, productive cider orchard. Full of a great variety of productive cider apples, this is a real taste of the countryside and couldn't be more indicative of the Somerset lifestyle that this property entails.
In all, the gardens and grounds amount to approximately 1.8 acres.
Services
Mains water and electricity. Oil fired central heating. Shared private drainage system.
Agents Note
The workshop electrical supply is run from Rose Cottage, the next door property. The supply is sub metered and any usage is paid by the owners pro rata.
Important Notice
Roderick Thomas, their clients and any joint agents state that these details are for general guidance only and accuracy cannot be guaranteed. They do not constitute any part of any contract. All measurements are approximate and floor plans are to give a general indication only and are not measured accurate drawings. No guarantees are given with regard to planning permission or fitness for purpose. No apparatus, equipment, fixture or fitting has been tested. Items shown in photographs are not necessarily included. Purchasers must satisfy themselves on all matters by inspection or otherwise. VIEWINGS - interested parties are advised to check availability and current situation prior to travelling to see any property.
Brochures
Full Details- COUNCIL TAXA payment made to your local authority in order to pay for local services like schools, libraries, and refuse collection. The amount you pay depends on the value of the property.Read more about council Tax in our glossary page.
- Band: F
- PARKINGDetails of how and where vehicles can be parked, and any associated costs.Read more about parking in our glossary page.
- Yes
- GARDENA property has access to an outdoor space, which could be private or shared.
- Yes
- ACCESSIBILITYHow a property has been adapted to meet the needs of vulnerable or disabled individuals.Read more about accessibility in our glossary page.
- Ask agent
Energy performance certificate - ask agent
Hornblotton
NEAREST STATIONS
Distances are straight line measurements from the centre of the postcode- Castle Cary Station2.7 miles
About the agent
We believe we have the best selection of interesting and individual properties within a wide area in all price ranges.
We sell a good many properties which do not reach the open market. Likewise our lettings department covers the same area and also deals with cottages to country houses. Let us know your requirements.
We are happy to value or survey any property we are not dealing with and indeed to assist in a search for a suitable property.
If you are considering selling
Industry affiliations

Notes
Staying secure when looking for property
Ensure you're up to date with our latest advice on how to avoid fraud or scams when looking for property online.
Visit our security centre to find out moreDisclaimer - Property reference 10452654. The information displayed about this property comprises a property advertisement. Rightmove.co.uk makes no warranty as to the accuracy or completeness of the advertisement or any linked or associated information, and Rightmove has no control over the content. This property advertisement does not constitute property particulars. The information is provided and maintained by Roderick Thomas, Castle Cary. Please contact the selling agent or developer directly to obtain any information which may be available under the terms of The Energy Performance of Buildings (Certificates and Inspections) (England and Wales) Regulations 2007 or the Home Report if in relation to a residential property in Scotland.
*This is the average speed from the provider with the fastest broadband package available at this postcode. The average speed displayed is based on the download speeds of at least 50% of customers at peak time (8pm to 10pm). Fibre/cable services at the postcode are subject to availability and may differ between properties within a postcode. Speeds can be affected by a range of technical and environmental factors. The speed at the property may be lower than that listed above. You can check the estimated speed and confirm availability to a property prior to purchasing on the broadband provider's website. Providers may increase charges. The information is provided and maintained by Decision Technologies Limited. **This is indicative only and based on a 2-person household with multiple devices and simultaneous usage. Broadband performance is affected by multiple factors including number of occupants and devices, simultaneous usage, router range etc. For more information speak to your broadband provider.
Map data ©OpenStreetMap contributors.
