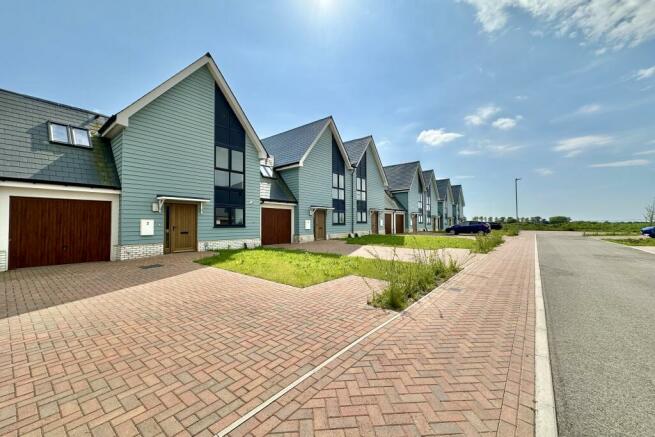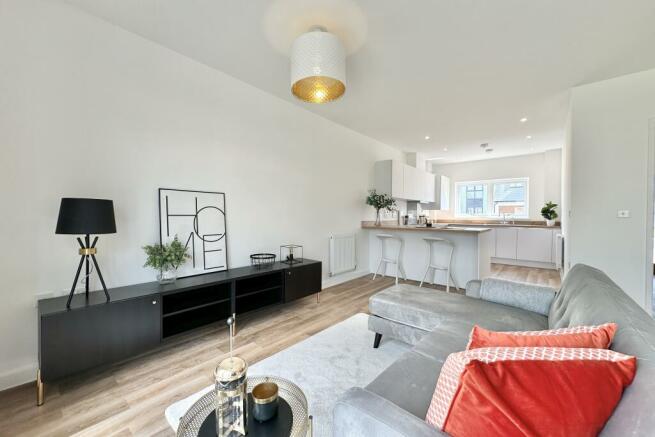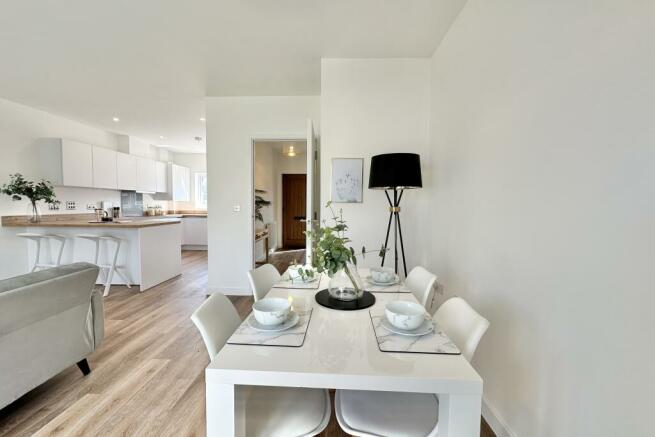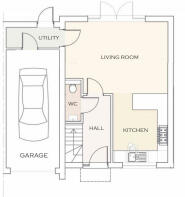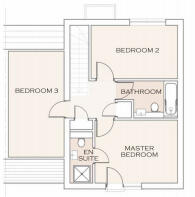7 Swale Crescent, St. Marys Bay, Kent

- PROPERTY TYPE
House
- BEDROOMS
3
- BATHROOMS
2
- SIZE
1,163 sq ft
108 sq m
- TENUREDescribes how you own a property. There are different types of tenure - freehold, leasehold, and commonhold.Read more about tenure in our glossary page.
Freehold
Key features
- 3 bedroom home
- Spacious open plan living
- En-Suite & Bathroom
- Driveway & intergal garage
- New build
- Ready to move in
Description
The nearby village of Dymchurch offers a small selection of independent shops, together with a primary school and doctors' surgery. The area enjoys an extensive sandy beach and offers stunning coastal walks. the historic Cinque Port town of Hythe is approximately fifteen minutes by car and offers a number of supermarkets, including Waitrose and Sainsbury's. Hythe also offers an extensive range of independent shops, pubs and restaurants accommodating all tastes and styles. The town of New Romney is approximately ten minutes by car and offers a good selection of independent shops, together with a Sainsbury's store and secondary school. Good road and rail links include the A259 Dymchurch Road which provides easy access to New Romney, Hythe & Dymchurch, either by public transport or car. The M20 motorway and channel tunnel is accessible within a twenty-minute drive. High speed rail services into London St Pancras being available from Ashford international (journey time approximately thirty-five minutes) and Folkestone central (journey time approximately fifty minutes)
GROUND FLOOR
ENTRANCE HALL
3.68m x 2.46m
with Karndean wood effect flooring, storage alcove under stairs, radiator
OPEN PLAN LIVING/KITCHEN/DINER
with wood effect Karndean flooring throughout, comprising of
LIVING/DINING AREA
5.4m x 4.56m
with radiator, uPVC double glazed doors with windows to side leading to rear garden, two tall radiators
KITCHEN
2.83m x 3.82m
with a selection of high & low level modern white fronted kitchen cabinets, high quality wood effect laminate worktops with matching up stands, integrated fridge, integrated freezer, integrated fan assisted oven, four ring induction hob with extractor fan over and glass splash back, integrated dishwasher, integrated washing machine, one & a half bowl stainless steel sink with mixer taps over, uPVC double glazed windows overlooking front
UTILITY ROOM
2.96m x 1.56m
with radiator, uPVC double glazed door leading to rear garden, low level modern white kitchen cabinet with lamiante worktop over & space/plumbing for washing machine to side, one bowl stainless steel sink
INTEGRAL GARAGE
2.95m x 6.01m
with power, lighting & electric up & over door
WC
with Karndean woof effect flooring, wall hung WC with concealed cistern, stainless steel towel radiator, hand basin with mixer taps over and storage cabinet under, localised tiling
FIRST FLOOR
LANDING
with two cupboards, loft hatch
BEDROOM
3.39m x 4.13m
with radiator, uPVC double glazed doors leading onto Juliet balcony overlooking rear
EN-SUITE
with tile effect Karndean flooring, wall hung WC with concealed cistern, stainless steel towel radiator, hand basin with mixer tap over & storage cabinet under, shower cubicle with rainfall shower over & separate hand attachment, localised tiling
BEDROOM
2.74m x 4.33m
with radiator, uPVC double glazed windows overlooking front
BEDROOM
2.97m x 5.3m
with radiator, two double glazed Velux windows
BATHROOM
with tile effect Karndean flooring, WC with concealed cistern, stainless steel towel radiator, hand basin with mxier taps over & modern storage cavinet under, large fitted mirror, panelled bath with mixer taps & rainfall shower over with separate hand attachment, glass shower screen, localised tiling
OUTSIDE
The properties enjoy nice sized low maintenance rear gardens which are laid with a patio seating area with path up to rear gate with a section to both sides which could be laid to lawn. To the front there is a driveway.
- COUNCIL TAXA payment made to your local authority in order to pay for local services like schools, libraries, and refuse collection. The amount you pay depends on the value of the property.Read more about council Tax in our glossary page.
- Band: D
- PARKINGDetails of how and where vehicles can be parked, and any associated costs.Read more about parking in our glossary page.
- Yes
- GARDENA property has access to an outdoor space, which could be private or shared.
- Yes
- ACCESSIBILITYHow a property has been adapted to meet the needs of vulnerable or disabled individuals.Read more about accessibility in our glossary page.
- Ask agent
7 Swale Crescent, St. Marys Bay, Kent
NEAREST STATIONS
Distances are straight line measurements from the centre of the postcode- Westenhanger Station6.6 miles
Notes
Staying secure when looking for property
Ensure you're up to date with our latest advice on how to avoid fraud or scams when looking for property online.
Visit our security centre to find out moreDisclaimer - Property reference LDW-68182364. The information displayed about this property comprises a property advertisement. Rightmove.co.uk makes no warranty as to the accuracy or completeness of the advertisement or any linked or associated information, and Rightmove has no control over the content. This property advertisement does not constitute property particulars. The information is provided and maintained by Rogans Estate Agents, Hythe. Please contact the selling agent or developer directly to obtain any information which may be available under the terms of The Energy Performance of Buildings (Certificates and Inspections) (England and Wales) Regulations 2007 or the Home Report if in relation to a residential property in Scotland.
*This is the average speed from the provider with the fastest broadband package available at this postcode. The average speed displayed is based on the download speeds of at least 50% of customers at peak time (8pm to 10pm). Fibre/cable services at the postcode are subject to availability and may differ between properties within a postcode. Speeds can be affected by a range of technical and environmental factors. The speed at the property may be lower than that listed above. You can check the estimated speed and confirm availability to a property prior to purchasing on the broadband provider's website. Providers may increase charges. The information is provided and maintained by Decision Technologies Limited. **This is indicative only and based on a 2-person household with multiple devices and simultaneous usage. Broadband performance is affected by multiple factors including number of occupants and devices, simultaneous usage, router range etc. For more information speak to your broadband provider.
Map data ©OpenStreetMap contributors.
