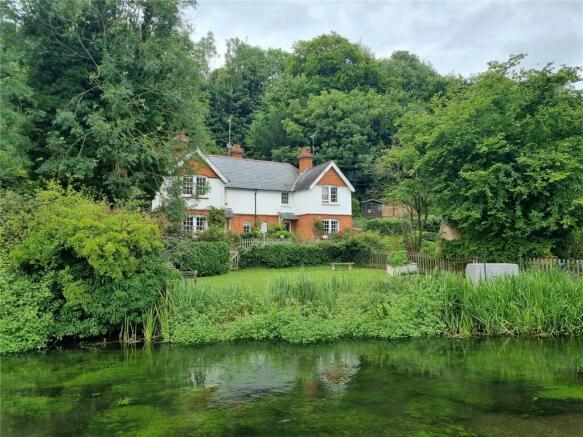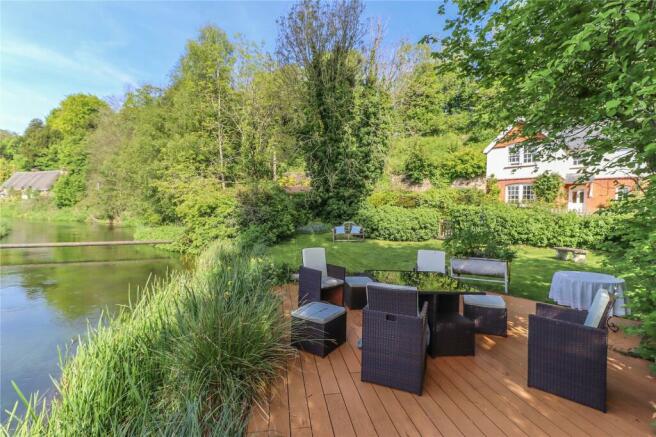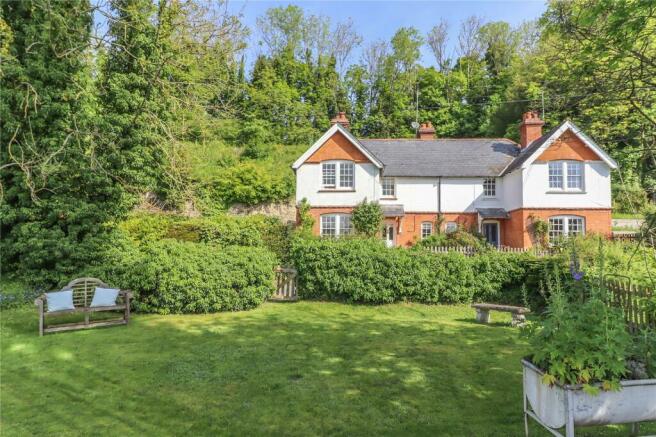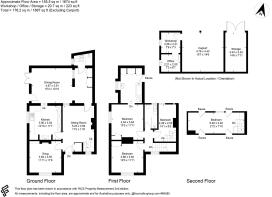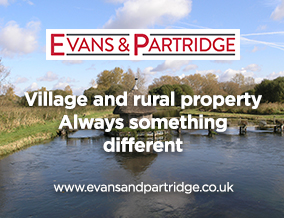
Wherwell, Andover, Hampshire, SP11

- PROPERTY TYPE
Semi-Detached
- BEDROOMS
4
- BATHROOMS
3
- SIZE
Ask agent
- TENUREDescribes how you own a property. There are different types of tenure - freehold, leasehold, and commonhold.Read more about tenure in our glossary page.
Freehold
Key features
- A beautifully presented extended semi-detached Victorian cottage
- Four bay barn style garage / outbuilding
- Riverside garden and views over water meadows
- Edge of village setting - school in walking distance
- Easy drive to Winchester and Stockbridge
Description
Nestled in the charming and idyllic village of [Village Name], this beautiful period-modern semi-detached house offers the perfect blend of character and contemporary living. Boasting 4 bedrooms, this property is ideal for families seeking a peaceful rural lifestyle with convenient access to local amenities. The well-maintained garden spans over a quarter of an acre, providing ample space for outdoor activities and relaxation. Off-street parking and a garage offer convenience for vehicle storage, with additional space for an outbuilding if desired. Situated away from the main road, this property ensures tranquillity and privacy, making it an ideal retreat from the hustle and bustle of city life. Don't miss the opportunity to make this charming house your new home in the heart of the countryside.
The property is situated on the edge of the village of Wherwell, renowned for its many period properties and which also has a church, village hall, playing fields and primary school. There are charming country walks nearby including one along an unspoilt lane to the fine old Victorian church, and another across a long footbridge to The Common and neighbouring village of Chilbolton. The nearby town of Andover offers a comprehensive range of shopping, educational and leisure facilities, as well as a mainline railway station providing fast services to London (Waterloo) in a little over an hour. The A303 is close at hand allowing convenient access to London and the West Country, and the cathedral cities of Winchester and Salisbury are approximately 20 minutes and 30 minutes distance respectively.
Porch
Slate roof on exposed gallows bracket. Light. Part glazed panel door into:
Living Room
Open cast iron fireplace with hearth. Recess to either side of chimney breast, one with shelving. Picture rail. Sash window to front aspect. Turning staircase with balustrade rising to first floor. Understairs cupboard. Internal leaded glass window with view into dining/family room. Panel doors to sitting room, kitchen/breakfast room and inner hall.
Kitchen / Breakfast Room
Ceramic Belfast style sink unit with mixer tap and granite drainer. Polished granite work surfaces with similar upstand. Range of cream high and low level cupboards and drawers incorporating a dresser unit. Integrated fridge, freezer and dish washer. Under-counter Bosch oven and grill with four ring induction hob above with granite splash back. Oak flooring. Space for small table. Window overlooking main garden. Down lighters. Sheila Maid. Open fireplace housing rolled steel log burning stove on slate hearth. Arch and steps rising into:
Dining / Family Room
(Large reception room, ideal for entertaining) Oak flooring. Coir mat at threshold of glazed door leading into main garden. Glazed double doors to patio and main garden. Wall lights and down lighter. Opening into:
Inner Hall
Velux sky light. Loft hatch. Oak flooring. Built-in cupboards. Down lighters. Internal stained glass window overlooking dining/family room. Pine panel door into:
Cloakroom / Laundry
White suite comprising wash hand basin with glass splash back. Low level WC with concealed cistern. Roll top work surfaces with space and plumbing for washing machine and dryer, cupboards above. Central lantern. Obscure glazed window. Oak effect flooring.
FIRST FLOOR
Landing
Sash window to front aspect with glorious views of the River Test and water meadows. Panel doors to:
Principal Bedroom
(Large double bedroom) Double sash window overlooking main garden and towards the River Test to the side. Pendant light point. Airing cupboard with water tank. Open doorway into:
En Suite
(Large) White suite comprising bath, pedestal wash hand basin and low level WC. Dormer window overlooking main garden. Shaver socket. Down lighters. Extractor fan. Built-in cupboards and eaves storage.
Bedroom 2
(Double bedroom) Two sash windows affording stunning views across the River Test, water meadows and countryside. Picture rail. Pendant light point. Built-in wardrobe. Display sill.
Family Shower Room
(Recently replaced and well appointed) White suite comprising ceramic wash hand basin with mixer tap, storage beneath, shaver socket and mirror above. Low level WC with concealed cistern. Walk-in shower enclosure with frameless glass screen, overhead and hand held attachments. Chrome towel radiator. Porcelain tiled walls. Limed oak effect flooring. Sash window to rear aspect. LED down lighter. Extractor fan.
Study / Bedroom 4
Sash window to the rear aspect. Further small window. Down lighter. Turning staircase with balustrade to side rising to bedroom three. Understairs storage.
SECOND FLOOR
Bedroom 3
(Double bedroom) Skeiling ceilings. Small pane dormer window to rear aspect. Eaves cupboards. Spot lights.
OUTSIDE
Front
Access off road. Picket gate and stepped concrete/gravel path to front entrance porch. Lawn area and stone edged shingle path with well stocked shrub and flower borders to either side leading to gate to:
Main Garden
(Level, well enclosed and private) This extends to the side of the property with a south westerly aspect, mainly laid to lawn and well screened from the road by mature mixed hedging. Fruit trees. Paved and gravel terrace outside dining room. Well stocked border with roses, flowers, shrubs and specimen tree. The rear boundary is formed by an old railway embankment with ivy and shrubs.
Parking and Outbuilding
Wide access with curved brick screen walls to either side opening onto a wide gravel driveway. Well stocked borders to either side. Outbuilding: Constructed of pegged oak framework on exposed brick plinths beneath a hipped tiled roof, divided into four bays. Bay One: Garage/Store. Double barn doors to front. Bay Two: Car port. Bay Three: Car port. Bay Four: Workshop and Office. Workshop with bench, light and power. Ladder to large boarded loft space and mezzanine for storage. Door into insulated office with window overlooking garden, ceramic tiled flooring, down lighters, desk and shelving.
Riverside Garden
A stunning feature of the property located on the opposite side of the road. Picket gate opens onto a level lawn with generous composite decked area partially overhanging the adjoining River Test affording beautiful views of the river and water meadows, all well enclosed by hedging and palisade fencing.
Services
Mains water, electricity and drainage. Oil fired central heating. Note: No household services or appliances have been tested and no guarantees can be given by Evans & Partridge.
Directions
SP11 7JN
Council Tax
Band E
Brochures
Particulars- COUNCIL TAXA payment made to your local authority in order to pay for local services like schools, libraries, and refuse collection. The amount you pay depends on the value of the property.Read more about council Tax in our glossary page.
- Band: E
- PARKINGDetails of how and where vehicles can be parked, and any associated costs.Read more about parking in our glossary page.
- Yes
- GARDENA property has access to an outdoor space, which could be private or shared.
- Yes
- ACCESSIBILITYHow a property has been adapted to meet the needs of vulnerable or disabled individuals.Read more about accessibility in our glossary page.
- Ask agent
Wherwell, Andover, Hampshire, SP11
NEAREST STATIONS
Distances are straight line measurements from the centre of the postcode- Andover Station3.7 miles
- Whitchurch (Hants.) Station6.3 miles
About the agent
A long established independent professional firm, highly experienced in the area specialising in the sale of village and rural properties.
Industry affiliations



Notes
Staying secure when looking for property
Ensure you're up to date with our latest advice on how to avoid fraud or scams when looking for property online.
Visit our security centre to find out moreDisclaimer - Property reference STO240085. The information displayed about this property comprises a property advertisement. Rightmove.co.uk makes no warranty as to the accuracy or completeness of the advertisement or any linked or associated information, and Rightmove has no control over the content. This property advertisement does not constitute property particulars. The information is provided and maintained by Evans & Partridge, Stockbridge. Please contact the selling agent or developer directly to obtain any information which may be available under the terms of The Energy Performance of Buildings (Certificates and Inspections) (England and Wales) Regulations 2007 or the Home Report if in relation to a residential property in Scotland.
*This is the average speed from the provider with the fastest broadband package available at this postcode. The average speed displayed is based on the download speeds of at least 50% of customers at peak time (8pm to 10pm). Fibre/cable services at the postcode are subject to availability and may differ between properties within a postcode. Speeds can be affected by a range of technical and environmental factors. The speed at the property may be lower than that listed above. You can check the estimated speed and confirm availability to a property prior to purchasing on the broadband provider's website. Providers may increase charges. The information is provided and maintained by Decision Technologies Limited. **This is indicative only and based on a 2-person household with multiple devices and simultaneous usage. Broadband performance is affected by multiple factors including number of occupants and devices, simultaneous usage, router range etc. For more information speak to your broadband provider.
Map data ©OpenStreetMap contributors.
