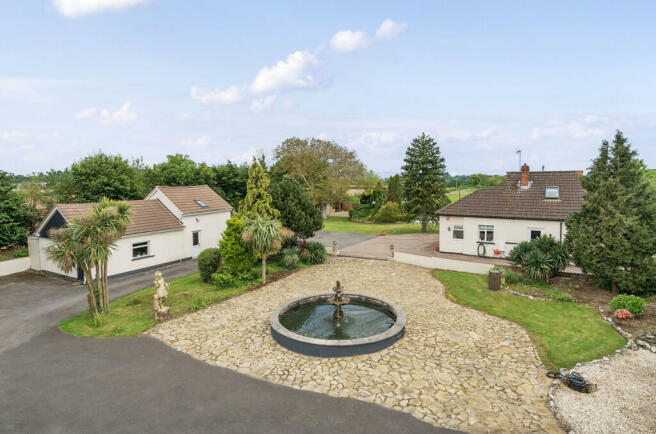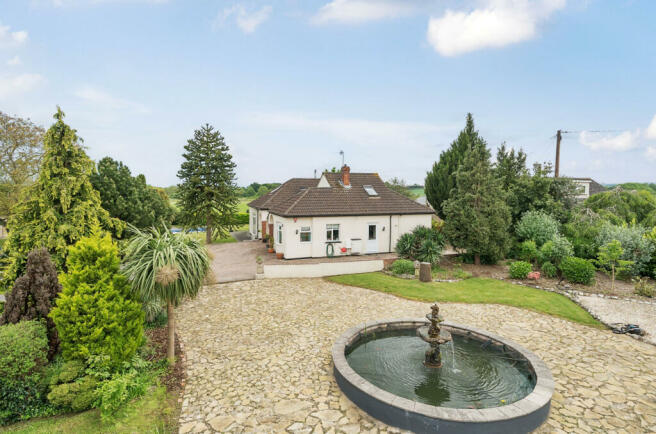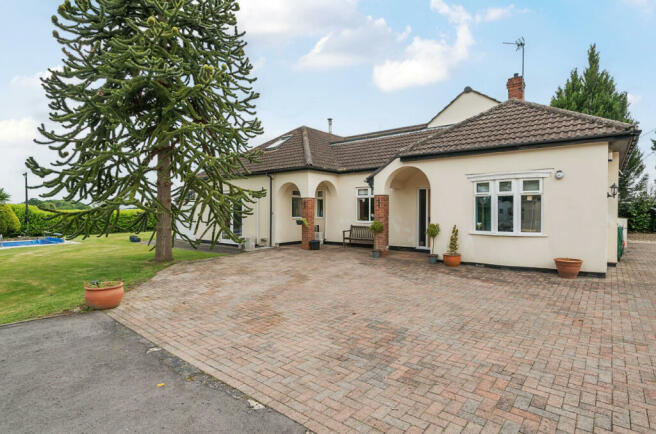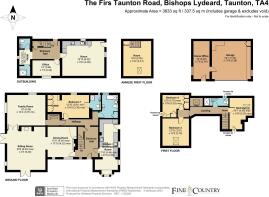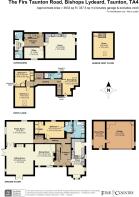
Taunton Road, Bishops Lydeard, Taunton, Somerset, TA4

- PROPERTY TYPE
Bungalow
- BEDROOMS
4
- BATHROOMS
3
- SIZE
Ask agent
- TENUREDescribes how you own a property. There are different types of tenure - freehold, leasehold, and commonhold.Read more about tenure in our glossary page.
Freehold
Description
The private, level gardens set in 0.6 acres offer views of both the Blackdown and Quantock Hills. With its first-time market appearance in nearly 27 years, this property offers so much and is ready to embrace its next chapter.
SELLERS INSIGHT
On our first visit to The Firs we fell in love with the house and the surrounding views.
We love the privacy, security and freedom it gives us, once home we can forget the rest of the world.
We have happily lived here for 27 years & we have had the best times with our family & friends who never want to leave once they are here!
The house is surrounded by field & hills & we have a wonderful small village 5 minutes away.
STEP INSIDE
Dating back to the 1920s, The Firs has evolved over a century to offer adaptable living spaces tailored to the needs of multi-generational buyers. The heart of the home features a spacious open-plan dining room with an archway leading to the main sitting room. Designed with two sets of French doors opening onto the rear gardens and an oak-framed veranda, it maximises the stunning southerly aspect and views of the Blackdown Hills. Adding warmth and ambiance, a wood burner ensures the space remains inviting even on colder days and an air conditioning unit to ensure that it stays comfortable on the hotter days.
An additional living room can be used as family/games room with hand-built bar area providing a great opportunity for entertaining. A well fitted kitchen breakfast room has views to the front across to the Quantock Hills with range of modern units and space for breakfast table. A large double bedroom on the ground floor has generous dressing area with fitted wardrobes and an en-suite shower room. There is also a large well fitted bathroom on the ground floor.
The first floor living space provides three additional bedrooms, one being a generous double with air conditioning unit, there is another double and single bedroom (with restricted height) along with family shower room. Most rooms on the first floor have access to eaves/storage space and a Velux window.
STEP OUTSIDE
Remote controlled double gates open onto the private enclosed grounds of around 0.68 acre of carefully landscaped gardens designed to ensure maximum enjoyment during summer months. There is a substantial parking and turning area with central water feature and patio/terraced areas. Views to the front look towards the Quantock Hills. To the side and rear of the property and designed to make the most of the southerly aspect can be found an oak framed veranda and adjacent is an outdoor kitchen/bar area and greenhouse. A well maintained and manageable swimming pool has a beautiful water feature and is heated and filtered by a unit in a shed tucked away to the rear.
Additional log store, stores and workshops provide ample storage.
THE OUTBUILDINGS
The presence of two distinct outbuildings opens up a range of possibilities. The Coach House, a substantial two-story structure, has a history of being used as a cattery and later a food preparation area. While no consents have been secured for change of use, the potential for diverse applications is substantial. Currently outfitted with a range of kitchen units, complemented by additional amenities such as a store room, shower room, utility, and toilet, it offers a versatile space. Upstairs, a generous studio room provides potential for creative pursuits or additional accommodation (subject to any necessary consents).
Adjacent stands the purpose-built double garage, accompanied by an adjoining office/workshop. Complete with a roller door, power, and lighting, this space caters perfectly to the needs of motor enthusiasts or those seeking a dedicated workspace. Whether tinkering with vehicles or pursuing other interests this well-equipped facility offers boundless opportunities to fulfil your passions.
Utilities and Services:
We encourage you to check before viewing a property the potential broadband speeds and mobile signal coverage. You can do so by visiting
Mains electricity, gas central heating, and mains water are connected.
Well water available – generator set up to supply electricity to the main home and coach house.
Septic tank for house and additional one for the toilet facility in the coach house
Directions
Take the A358 from Taunton towards Minehead – go past The Marines Norton Manor Camp and the property entrance is on the left hand side (opposite a convex mirror).
This exceptional four-bedroom detached home presents a rare blend of residential comfort and work-life potential (subject to consents). Tucked away behind double gates, it features a substantial two-story outbuilding, a purpose-built double garage and office, and extensive parking.
The private, level gardens set in 0.6 acres offer views of both the Blackdown and Quantock Hills. With its first-time market appearance in nearly 27 years, this property offers so much and is ready to embrace its next chapter.
Brochures
Particulars- COUNCIL TAXA payment made to your local authority in order to pay for local services like schools, libraries, and refuse collection. The amount you pay depends on the value of the property.Read more about council Tax in our glossary page.
- Band: E
- PARKINGDetails of how and where vehicles can be parked, and any associated costs.Read more about parking in our glossary page.
- Yes
- GARDENA property has access to an outdoor space, which could be private or shared.
- Yes
- ACCESSIBILITYHow a property has been adapted to meet the needs of vulnerable or disabled individuals.Read more about accessibility in our glossary page.
- Ask agent
Taunton Road, Bishops Lydeard, Taunton, Somerset, TA4
NEAREST STATIONS
Distances are straight line measurements from the centre of the postcode- Taunton Station3.3 miles
About the agent
At Fine & Country, we offer a refreshing approach to selling exclusive homes, combining individual flair and attention to detail with the expertise of local estate agents to create a strong international network, with powerful marketing capabilities.
Moving home is one of the most important decisions you will make; your home is both a financial and emotional investment. We understand that it's the little things ' without a price tag ' that make a house a home, and this makes us a valuab
Notes
Staying secure when looking for property
Ensure you're up to date with our latest advice on how to avoid fraud or scams when looking for property online.
Visit our security centre to find out moreDisclaimer - Property reference TAU150423. The information displayed about this property comprises a property advertisement. Rightmove.co.uk makes no warranty as to the accuracy or completeness of the advertisement or any linked or associated information, and Rightmove has no control over the content. This property advertisement does not constitute property particulars. The information is provided and maintained by Fine & Country, Taunton. Please contact the selling agent or developer directly to obtain any information which may be available under the terms of The Energy Performance of Buildings (Certificates and Inspections) (England and Wales) Regulations 2007 or the Home Report if in relation to a residential property in Scotland.
*This is the average speed from the provider with the fastest broadband package available at this postcode. The average speed displayed is based on the download speeds of at least 50% of customers at peak time (8pm to 10pm). Fibre/cable services at the postcode are subject to availability and may differ between properties within a postcode. Speeds can be affected by a range of technical and environmental factors. The speed at the property may be lower than that listed above. You can check the estimated speed and confirm availability to a property prior to purchasing on the broadband provider's website. Providers may increase charges. The information is provided and maintained by Decision Technologies Limited. **This is indicative only and based on a 2-person household with multiple devices and simultaneous usage. Broadband performance is affected by multiple factors including number of occupants and devices, simultaneous usage, router range etc. For more information speak to your broadband provider.
Map data ©OpenStreetMap contributors.
