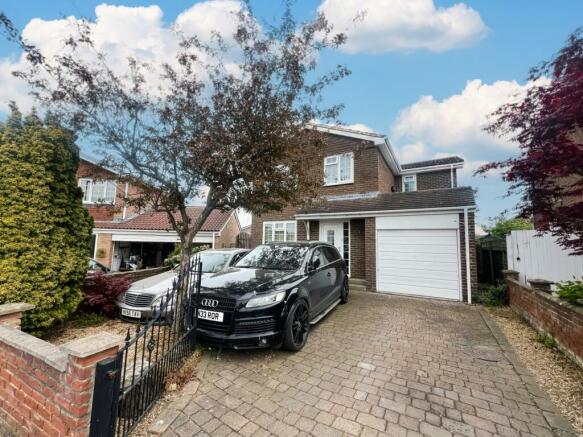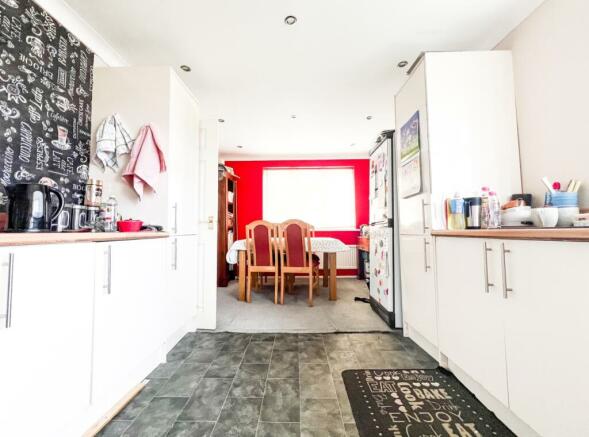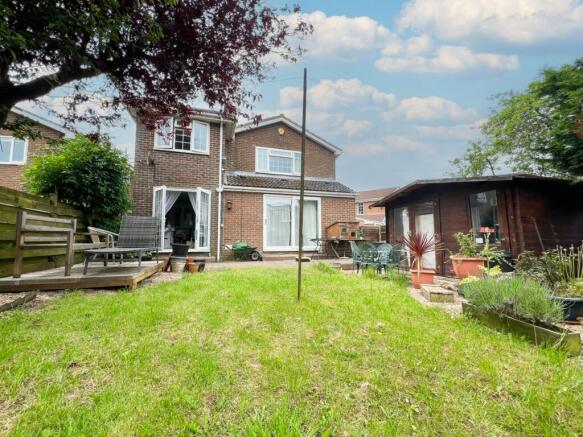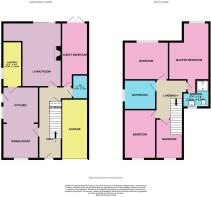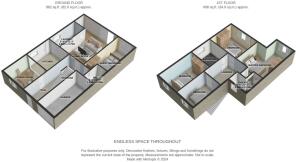Woodbrook Close, New Marske, TS11 8HP

- PROPERTY TYPE
Detached
- BEDROOMS
5
- BATHROOMS
3
- SIZE
Ask agent
- TENUREDescribes how you own a property. There are different types of tenure - freehold, leasehold, and commonhold.Read more about tenure in our glossary page.
Freehold
Key features
- Endless Space Throughout
- Outstanding Schools Nearby
- Chain Free
- Shadow of Errington Woods
- En Suite Bathroom
- Enclosed Spacious Garden
- Excellent Local Amenities
- Driveway for 3 Vehicles
- Neighbouring Larger Towns
- 24/7 Availability
Description
Woodbrook is a substantial property in a wonderful location encompassing endless warmth and charm making this the perfect family home.
Lovingly cared for this is a remarkable opportunity to purchase a 5 Bedroom property in a quiet location with all necessary amenities within walking distance.
Chain Free, let's talk through the rooms.
INTERNALS;
You enter the property into a spacious Entrance Hallway with convenient access to all ground floor rooms. To your immediate left you are greeted by an open plan Kitchen/Diner space. Dining Area contains traditional radiator, stylish spotlights and white coving overhead and space to accommodate large dining table and chair set.
The Kitchen is fitted with a vast range of high gloss wall and floor mounted units topped with stylish wood effect worktops and with in built cooker and overhead extractor fan. Also containing Inset sink and drainer unit, modern vinyl flooring and access to both land adjacent to the property and Utility Room to the rear.
Utility also contains a range of wall and floor mounted units, plumbing for washing machine/fridge freezer and inset sink unit and drainer.
Continuing back down the Hallway you come to the main Lounge area with rear Garden outlook. Decorated with neutral appearance the Lounge contains, feature gas fireplace, spotlights overhead and sliding door access into the Garden space.
Alongside sits an adaptable Ground Floor Bedroom/Office Room. A stunning set of bi fold doors really stand out here and allow lots of natural light to flow through. The spacious room is fitted with stylish spotlights overhead and grey quickstep flooring.
Alongside is a very convenient w/c containing mounted sink unit with tiled splashbacks and extractor fan. The ground floor also offers up additional storage opportunities.
Heading up to the first floor level to your right you come to the Master Bedroom. The suite comes with substantial built in wardrobe storage on the rear wall, large window with rear Garden outlook, overhead spotlights and a wonderful en suite Bathroom. En suite contains large walk in shower cubicle, w/c, vanity sink unit and extractor. Styled with black tiles throughout an window providing natural light.
The third Bedroom is also very spacious easily able to accommodate double bed and a range of bedroom furniture. Also contains window with rear outlook and overhead spotlights.
The communal Bathroom suite packs a punch with walls adorned with white tiles throughout. Fitted with bath and overhead shower w/c, sink unit, hard wearing tile effect flooring and frosted window with side outlook.
The front Bedroom has been recently decorated (sheep wallpaper optional) and comes with large window overlooking the development, traditional radiator, spotlights overhead and built in storage options.
Finally we have the fifth Bedroom, also able to accommodate double bed and with the same standout features evident throughout this place. The spacious upstairs landing helps provide an abundance of space to stop this properties inhabitants feeling crammed in.
EXTERNALS;
The block paved Driveway to the front provides comfortable space for three large vehicles and provides easy access into the side Garage.
The rear Garden is very private and the large square footage on offer means you can comfortably accommodate patio area for seating, large summerhouse, turfed lawn and endless plants and shrubs. This is a magical space you can truly make your own.
PLEASE NOTE: uPVC DOUBLE GLAZED WINDOWS, AMPLE ELECTRICAL POINTS AND GAS CENTRAL HEATING SYSTEM ARE STAPLES OF THIS PROPERTY.
THE AREA; New Marske is a friendly community sitting on a hillside just outside of the larger town of Redcar.
This property is situated on a very quiet road just of Turnberry Drive a stone's throw away from the beautiful Errington Woods, a place where you can enjoy endless walks through to Upleathem, Tockets Mill or towards such towns such as Saltburn & Guisborough.
So who's it for I hear you ask?
This is a once in a lifetime opportunity for a family looking to step up the property ladder. Priced to sell this Detached home promises to delight anyone who comes to view. Families would also benefit from the exceptional range of schools close by such as Westgarth, rated OUTSTANDING by Ofsted.
Those looking to retire or relocate would benefit from the adaptable layout and quiet location on offer here.
EweMove Estate Agents is a multi-award-winning agency that offers flexible viewing appointments Including evenings & weekends! You can call, text, WhatsApp message or email us to secure your booking, get in touch today.
Kitchen/Diner
6.3m x 3m - 20'8" x 9'10"
Laundry Room
3.79m x 1.63m - 12'5" x 5'4"
Living Room
5.4m x 5m - 17'9" x 16'5"
Guest Bedroom
5.3m x 2.3m - 17'5" x 7'7"
Bathroom
2.6m x 1.4m - 8'6" x 4'7"
Master Bedroom
5.9m x 3.8m - 19'4" x 12'6"
Bedroom 3
4m x 3.3m - 13'1" x 10'10"
Bathroom 2
2.5m x 2.8m - 8'2" x 9'2"
Bedroom 4
4.4m x 2.7m - 14'5" x 8'10"
Bedroom 5 (Single)
3.3m x 2.5m - 10'10" x 8'2"
- COUNCIL TAXA payment made to your local authority in order to pay for local services like schools, libraries, and refuse collection. The amount you pay depends on the value of the property.Read more about council Tax in our glossary page.
- Band: E
- PARKINGDetails of how and where vehicles can be parked, and any associated costs.Read more about parking in our glossary page.
- Yes
- GARDENA property has access to an outdoor space, which could be private or shared.
- Yes
- ACCESSIBILITYHow a property has been adapted to meet the needs of vulnerable or disabled individuals.Read more about accessibility in our glossary page.
- Ask agent
Energy performance certificate - ask agent
Woodbrook Close, New Marske, TS11 8HP
NEAREST STATIONS
Distances are straight line measurements from the centre of the postcode- Longbeck Station1.1 miles
- Marske Station1.4 miles
- Redcar East Station2.3 miles
About the agent
We’re a multi award-winning estate agent, covering Middlesbrough and surrounding areas.
I’m Sean Fairbridge, Director/Owner of EweMove Middlesbrough & Redcar and together with my fantastic team, we have more than 20 years experience in our local property market.
Our EweMove philosophy is simple, the customer is at the heart of everything we do. We pride ourselves in providing an exceptional customer experience, whether you’re a seller, landlord, buyer or tenant.
As well as p
Notes
Staying secure when looking for property
Ensure you're up to date with our latest advice on how to avoid fraud or scams when looking for property online.
Visit our security centre to find out moreDisclaimer - Property reference 10435480. The information displayed about this property comprises a property advertisement. Rightmove.co.uk makes no warranty as to the accuracy or completeness of the advertisement or any linked or associated information, and Rightmove has no control over the content. This property advertisement does not constitute property particulars. The information is provided and maintained by EweMove, covering Middlesbrough & Redcar. Please contact the selling agent or developer directly to obtain any information which may be available under the terms of The Energy Performance of Buildings (Certificates and Inspections) (England and Wales) Regulations 2007 or the Home Report if in relation to a residential property in Scotland.
*This is the average speed from the provider with the fastest broadband package available at this postcode. The average speed displayed is based on the download speeds of at least 50% of customers at peak time (8pm to 10pm). Fibre/cable services at the postcode are subject to availability and may differ between properties within a postcode. Speeds can be affected by a range of technical and environmental factors. The speed at the property may be lower than that listed above. You can check the estimated speed and confirm availability to a property prior to purchasing on the broadband provider's website. Providers may increase charges. The information is provided and maintained by Decision Technologies Limited. **This is indicative only and based on a 2-person household with multiple devices and simultaneous usage. Broadband performance is affected by multiple factors including number of occupants and devices, simultaneous usage, router range etc. For more information speak to your broadband provider.
Map data ©OpenStreetMap contributors.
