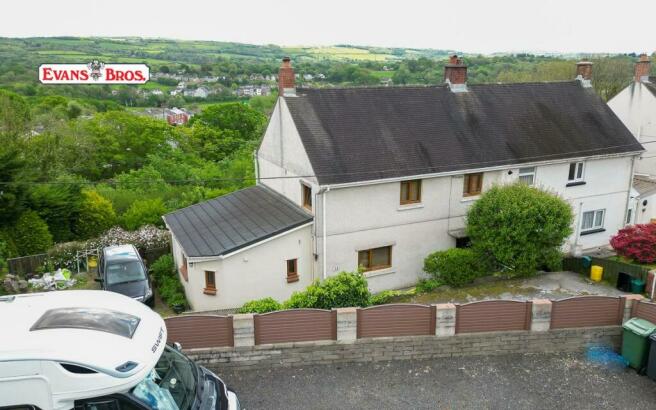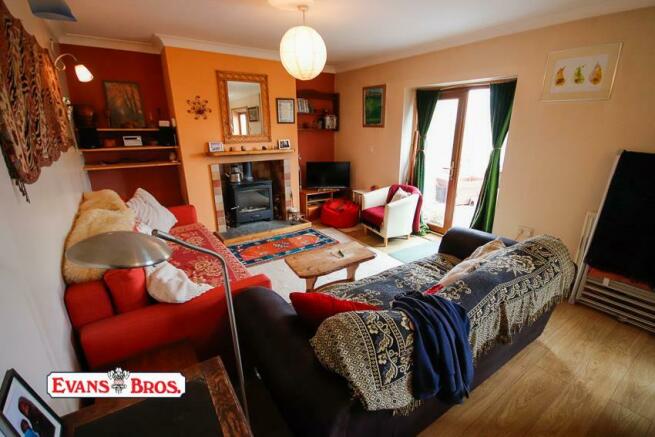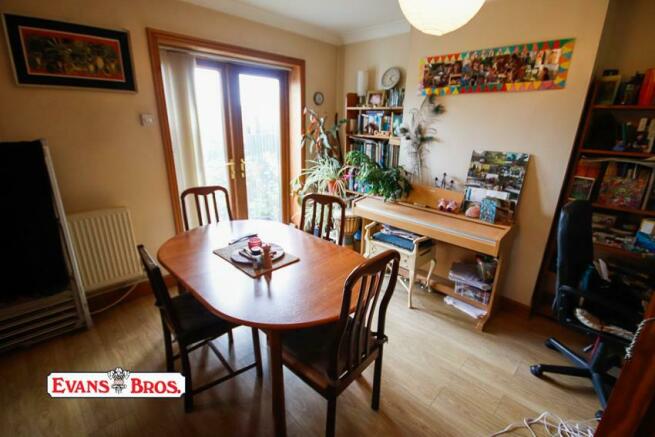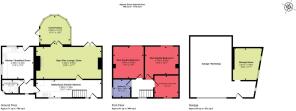Maesyfelin, Pontyberem, Llanelli

- PROPERTY TYPE
House
- BEDROOMS
3
- BATHROOMS
2
- SIZE
925 sq ft
86 sq m
- TENUREDescribes how you own a property. There are different types of tenure - freehold, leasehold, and commonhold.Read more about tenure in our glossary page.
Freehold
Key features
- Semi Detached 3 Bed Modern House
- 1 Large Open Plan Living Room
- Conservatory
- Full Central Heating
- Full Double Glazing
- Large (approx 4,400 sq ft ) Rear Garden
- Approx 500 Sq Ft Garage / Workshop
- EPC Rating: C
- 9 Miles From Carmarthen & Llanelli
- Viewing Recommended
Description
The property benefits from full CENTRAL HEATING AND DOUBLE GLAZING and is located approx 9 miles from both Carmarthen and Llanelli. EPC Rating: C
Location & Directions - What3Words Location: ///collides.flukes.revision Conveniently set at OS Grid Ref SN 501 117 on the edge of a small cul de sac in the village of Pontyberem and approx 9 miles from both the county town of Carmarthen and Llanelli. Pontyberem offers a good range of village amenities inc a primary school, a couple of village supermarkets etc while the county town of Carmarthen offers a fantastic range inc a multi screen cinema, regional hospital, 3 large supermarkets, 2 secondary schools, mainline train station etc. From Carmarthen take the A484 south as if heading towards Llanelli. Just on leaving Cwmffrwd, take the junction on the left onto the B4309 and after approx 300 yards take the first left onto the B4306. Continue through Llangyndeyrn and on into Pontyberem. On ascending the hill of Heol-y-Felin, turn left into Maes Y Felin and follow the road around to the end where the property will be seen in the corner - identified by an Evans Bros "For Sale" board.
Construction - The owners inform us the property is built of brick cavity walls with elevations rendered under a 2 pitched roofs, to provide the following accommodation. FRONT ENTRANCE LOBBY with a staircase to the first floor and fitted cupboard to the side.
Open Plan Lounge / Dining Room - 7.24 x 3.54 (23'9" x 11'7") - With a laminate floor and a feature Aarrow multi-fuel cast iron stove incorporating a back boiler for both the central heating and domestic hot water. Good sized dining area with French doors to the rear decking area and a smooth rendered ceiling.
Kitchen / Breakfast Room - 3.49 x 3.44 (11'5" x 11'3") - We understand this side extension was added in 2014. Fitted with very smart Oak flooring, hand crafted wooden units inc a Belfast sink, hardwood worktops and electric double oven, a 4 ring gas hob. A stable door to the rear and a tongue and groove ceiling.
Conservatory - 3.32 x 3.17 (10'10" x 10'4") - Glazed to 3 elevations with a pitched Polycarbonate roof and a door to the side.
Utility Room - 7.28 x 1.92 (23'10" x 6'3") - Previously the original kitchen; with a tiled floor, and fitted with a range of base and eye level units inc a single drainer sink, plumbing for an automatic washing machine and formica worktops.
Ground Floor Shower Room - 1.90 x 1.52 (6'2" x 4'11") - A very smart fully tiled room with a shower and WC.
First Floor - LANDING with a loft access.
Rear Double Bedroom 1 - 3.52 x 3.4 (11'6" x 11'1") - Having a picture window to the rear, laminate floor and a louvre fronted airing cupboard.
Rear Double Bedroom 2 - 3.73 x 3.08 (12'2" x 10'1") - Picture window. Fitted wardrobes.
Front Bedroom 3 / Home Office - 2.67 x 2.43 (8'9" x 7'11") - Laminate floor.
Bathroom - 1.89 x 1.89 (6'2" x 6'2") - A fully tiled room with bath, pedestal washbasin and WC.
Externally - To the front of the property there is a hardcore drive leading to the side HARDSTANDING, big enough for 2 vehicles. Next to the hard standing, there is an approx 500 sq ft timber framed GARAGE / WORKSHOP with power connected. To the rear of the dwelling and next to the conservatory, there is a good sized DECKING AREA while to the rear, there is an approx 90' x 80' level to gently sloping garden.
Services - Mains electricity, water, drainage and gas. Full double glazing. Full solid fuel central heating. NB: The owners inform us the current central heating system does now work.
Boundary Plan - PLEASE NOTE THIS BOUNDARY PLAN IS FOR IDENTIFICATION PURPOSES ONLY.
Council Tax - We understand the property is in Council Tax band B and that the Council Tax payable for the 2024 / 2025 financial year is £1,593 which equates to £132.75 a month before discounts.
Brochures
Maesyfelin, Pontyberem, LlanelliBrochure- COUNCIL TAXA payment made to your local authority in order to pay for local services like schools, libraries, and refuse collection. The amount you pay depends on the value of the property.Read more about council Tax in our glossary page.
- Band: B
- PARKINGDetails of how and where vehicles can be parked, and any associated costs.Read more about parking in our glossary page.
- Yes
- GARDENA property has access to an outdoor space, which could be private or shared.
- Yes
- ACCESSIBILITYHow a property has been adapted to meet the needs of vulnerable or disabled individuals.Read more about accessibility in our glossary page.
- Ask agent
Maesyfelin, Pontyberem, Llanelli
NEAREST STATIONS
Distances are straight line measurements from the centre of the postcode- Kidwelly Station7.0 miles
About the agent
As one of the oldest and most established firms in Mid and West Wales Evans Bros continue to lead the way in selling and valuing your property, from small parcels of land to cottages, bungalows and houses to country properties, smallholdings, commercial buildings, farms and estates.
A family firm founded in 1895, Evans Bros is one of the longest established Estate Agents in Wales and is still run by the descendants of the original founder. From our early roots in the agricultural market
Industry affiliations


Notes
Staying secure when looking for property
Ensure you're up to date with our latest advice on how to avoid fraud or scams when looking for property online.
Visit our security centre to find out moreDisclaimer - Property reference 33111296. The information displayed about this property comprises a property advertisement. Rightmove.co.uk makes no warranty as to the accuracy or completeness of the advertisement or any linked or associated information, and Rightmove has no control over the content. This property advertisement does not constitute property particulars. The information is provided and maintained by Evans Bros, Carmarthen. Please contact the selling agent or developer directly to obtain any information which may be available under the terms of The Energy Performance of Buildings (Certificates and Inspections) (England and Wales) Regulations 2007 or the Home Report if in relation to a residential property in Scotland.
*This is the average speed from the provider with the fastest broadband package available at this postcode. The average speed displayed is based on the download speeds of at least 50% of customers at peak time (8pm to 10pm). Fibre/cable services at the postcode are subject to availability and may differ between properties within a postcode. Speeds can be affected by a range of technical and environmental factors. The speed at the property may be lower than that listed above. You can check the estimated speed and confirm availability to a property prior to purchasing on the broadband provider's website. Providers may increase charges. The information is provided and maintained by Decision Technologies Limited. **This is indicative only and based on a 2-person household with multiple devices and simultaneous usage. Broadband performance is affected by multiple factors including number of occupants and devices, simultaneous usage, router range etc. For more information speak to your broadband provider.
Map data ©OpenStreetMap contributors.




