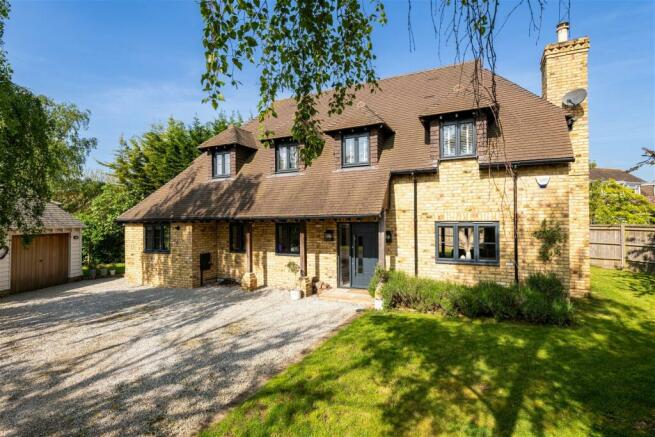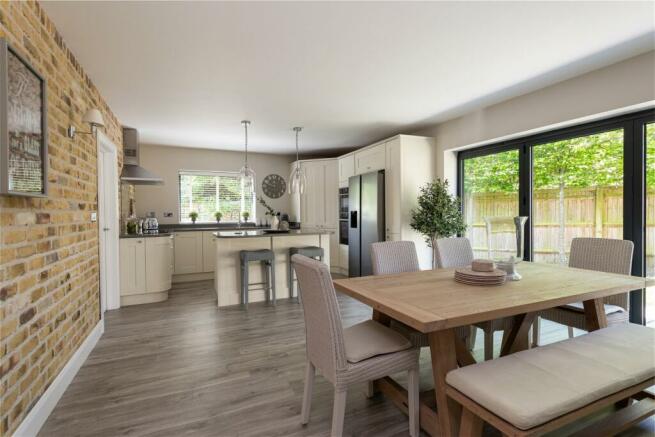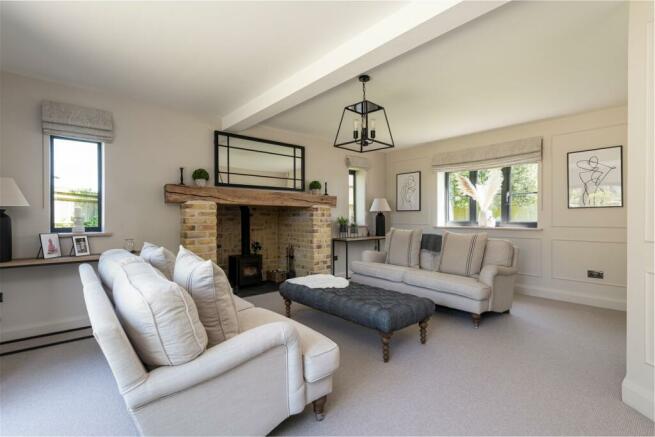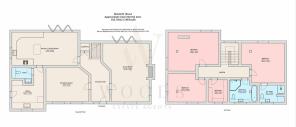Mill Bank, Headcorn, Ashford, TN27

- PROPERTY TYPE
Detached
- BEDROOMS
4
- BATHROOMS
2
- SIZE
Ask agent
- TENUREDescribes how you own a property. There are different types of tenure - freehold, leasehold, and commonhold.Read more about tenure in our glossary page.
Freehold
Key features
- Beautiful village location surrounded by countryside
- Private gated entrance to a large driveway with double garage
- Triple-aspect lounge with bifold doors and Inglenook fireplace
- Large open-plan kitchen diner with bifold doors and central island
- Low maintenance wraparound garden
- Underfloor heating
- Gorgeously finished throughout
- Approx. 1,963 sqft of modern living space
- EPC Rating B
- No onward chain
Description
THE HOUSE
Introducing a stunning, 4-bedroom detached family home situated in the lovely village of Headcorn and surrounded by picturesque countryside. This spacious home is finished to an extremely high standard throughout, perfect for you to enjoy from the moment you pick up your keys. Measuring approx. 1,963 sqft in size, each room is filled with an abundance of light and tastefully decorated, providing an enviable sense of luxury. If you are looking for a property that offers modern flexible living, with plenty of space to grow, then this house could be ideal for you.
Entering via automatic gates, you are immediately welcomed to an impressive home with a double garage and a large driveway for multiple cars. The exterior façade is distinguished by yellow stone bricks and anthracite windows adding character and all-important curb appeal.
Commencing in the hallway, the lounge is positioned on your right and enjoys a triple-aspect view of the wraparound garden. With bi-folding doors to the rear, the room is filled with light and emulates a modern country feel. Characterised by a central Inglenook fireplace and subtle panelling, this expansive room provides the perfect space to relax after a long day. Adjacent to the lounge is a second reception room, currently being used as a playroom. Providing extra living space, it is an extremely versatile room that could be used as a study, snug or formal dining room, the option is yours!
Continuing further into the property, you will find the true hub of the home; the large open-plan kitchen diner. Extending across the back of the house, the kitchen is complete with classic shaker-style cabinetry and benefits from Neff appliances including an induction hob, oven, combi oven, wine cooler and dishwasher. A central island contributes further storage space, along with a large pantry-style corner cupboard, ideal for a growing family. Affording views of the garden via bi-folding doors, it is the perfect space to host family and friends on a summer’s evening. A convenient downstairs WC and utility room accessed via the kitchen complete the downstairs of this incredible home.
Upstairs, you will find the master bedroom with ensuite, two further double bedrooms and the fourth bedroom which is currently being used as a dressing room. The main family bathroom enjoys a separate shower and bath all attractively finished in keeping with the character of the property.
THE AMENITIES
Enjoying an EPC rating B, this home is extremely energy-efficient. The downstairs benefits from underfloor heating under the luxury vinyl tile flooring and the property is mains gas, electric and drainage. Ultra-fast broadband is available, and you are likely to receive a good mobile signal and limited mobile data coverage.
THE LOCATION
Situated just a short 10-minute walk to Headcorn High Street, here you will find a butcher, bakers, coffee shops, restaurants, pubs, charity shops, a hairdresser and an eye centre. The local schools are all rated ‘Good’ or ‘Outstanding’ by Ofsted and include Headcorn Primary School which is a 6-minute walk and a 6-minute drive to Sutton Valence private schools.
- COUNCIL TAXA payment made to your local authority in order to pay for local services like schools, libraries, and refuse collection. The amount you pay depends on the value of the property.Read more about council Tax in our glossary page.
- Ask agent
- PARKINGDetails of how and where vehicles can be parked, and any associated costs.Read more about parking in our glossary page.
- Garage
- GARDENA property has access to an outdoor space, which could be private or shared.
- Yes
- ACCESSIBILITYHow a property has been adapted to meet the needs of vulnerable or disabled individuals.Read more about accessibility in our glossary page.
- Ask agent
Mill Bank, Headcorn, Ashford, TN27
NEAREST STATIONS
Distances are straight line measurements from the centre of the postcode- Headcorn Station0.6 miles
- Staplehurst Station2.9 miles
- Lenham Station5.8 miles
About the agent
Woods Independent Real Estate Limited, Hollingbourne
50-52 Eyhorne Street, Hollingbourne, Maidstone, ME17 1TS

Woods Estate Agents is all about creating personal relationships with face-to-face contact and exceptional customer service. Just like our shop; we are welcoming, friendly and professional.
We know that purchasing a new home is a big deal and there are lots of elements to consider. Whether that be your new job, a new school, a retirement dream or a complete change of lifestyle, moving home can be stressful, unfamiliar and often frustrating.
It's in these moments a good estate agen
Notes
Staying secure when looking for property
Ensure you're up to date with our latest advice on how to avoid fraud or scams when looking for property online.
Visit our security centre to find out moreDisclaimer - Property reference S953724. The information displayed about this property comprises a property advertisement. Rightmove.co.uk makes no warranty as to the accuracy or completeness of the advertisement or any linked or associated information, and Rightmove has no control over the content. This property advertisement does not constitute property particulars. The information is provided and maintained by Woods Independent Real Estate Limited, Hollingbourne. Please contact the selling agent or developer directly to obtain any information which may be available under the terms of The Energy Performance of Buildings (Certificates and Inspections) (England and Wales) Regulations 2007 or the Home Report if in relation to a residential property in Scotland.
*This is the average speed from the provider with the fastest broadband package available at this postcode. The average speed displayed is based on the download speeds of at least 50% of customers at peak time (8pm to 10pm). Fibre/cable services at the postcode are subject to availability and may differ between properties within a postcode. Speeds can be affected by a range of technical and environmental factors. The speed at the property may be lower than that listed above. You can check the estimated speed and confirm availability to a property prior to purchasing on the broadband provider's website. Providers may increase charges. The information is provided and maintained by Decision Technologies Limited. **This is indicative only and based on a 2-person household with multiple devices and simultaneous usage. Broadband performance is affected by multiple factors including number of occupants and devices, simultaneous usage, router range etc. For more information speak to your broadband provider.
Map data ©OpenStreetMap contributors.




