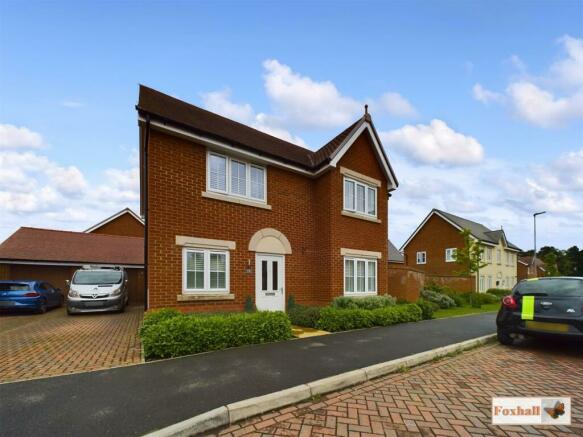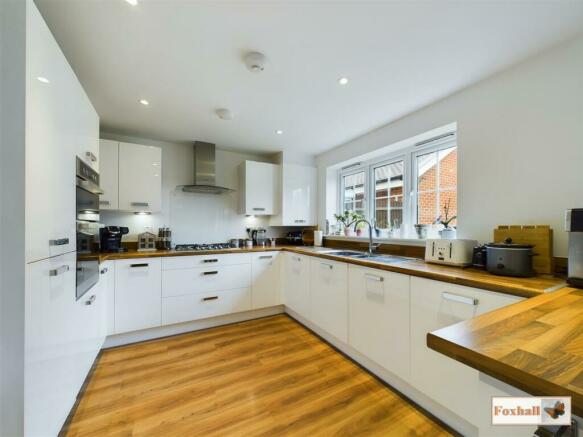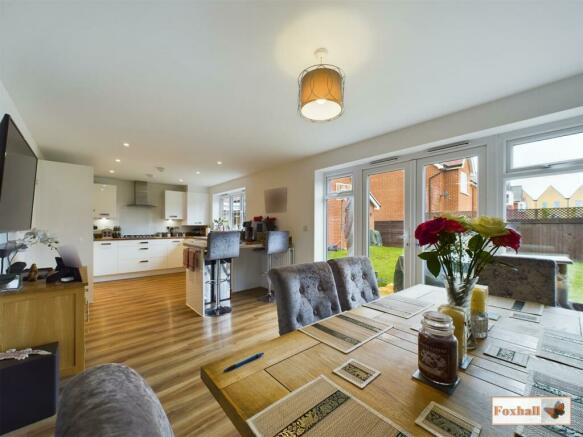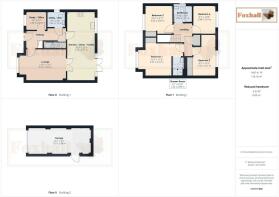
Ribbans Park Road, Ipswich
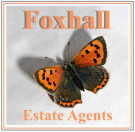
- PROPERTY TYPE
Detached
- BEDROOMS
4
- BATHROOMS
3
- SIZE
Ask agent
- TENUREDescribes how you own a property. There are different types of tenure - freehold, leasehold, and commonhold.Read more about tenure in our glossary page.
Freehold
Key features
- EXCLUSIVE DEVELOPMENT
- FOUR DOUBLE BEDROOM DETACHED
- MODERN KITCHEN / DINER / FAMILY ROOM 25'3 x 10'3
- SEPARATE LOUNGE 17'2 x 11'7 AND SEPARATE OFFICE / SNUG 7'6 x 6'7
- DOWNSTAIRS W.C. / UTILITY 6'3 x 5'8
- UPSTAIRS FAMILY BATHROOM AND EN-SUITE
- LARGE GARAGE 9'5" x 23'2" AND PLENTY OF OFF ROAD PARKING FOR 2-3 VEHICLES
- UNOVERLOOKED REAR EASTERLY FACING GARDEN
- FREEHOLD - COUNCIL TAX BAND E
Description
***Foxhall Estate Agents*** are delighted to offer for sale this immaculately presented four double bedroom detached house only four years old with off road parking and garage in exclusive Ribbans Park development with an unoverlooked easterly facing rear garden.
The property comprises of a large lounge, contemporary kitchen / dining / family room, downstairs W.C. / utility room, study / office downstairs and upstairs four double rooms, an en-suite shower room and family bathroom.
The property also benefits from a low maintenance front garden with block paved driveway suitable for two-three vehicles comfortably, one and a half length garage and good sized rear garden.
Ribbans Park development is situated on the eastern side of the town with a range of amenities nearby including both Rushmere and Purdis Golf Courses, as well as falling within good school catchments. Ipswich town centre is within easy reach with its abundance of shopping facilities, coffee houses, bars and restaurants and for the commuter the mainline railway line is only 2.5 miles away, along with the A12/A14 which are both easily accessible.
Ipswich Mainline Station 2.5 miles (London Liverpool Street 1hr 10 mins), A14 3.5 miles, A12 Copdock 7 miles, Woodbridge 8 miles.
Front Garden - A low maintenance with mature planting and shrubs, pathway to the front door, two parking spaces in front of the property on the road and a further three driveway parking spaces to the side and garage.
Entrance Hallway - Doors to lounge, office/snug, downstairs cloakroom/utility room, door to kitchen/diner, a large under stairs cupboard with plenty of storage, light and vinyl flooring.
Lounge - 5.23m x 3.53m (17'2 x 11'7) - Double glazed square bay window to front with fitted wooden blinds, radiator, aerial point, glass and wooden door leading into the kitchen/diner.
Office / Snug - 2.29m x 2.01m (7'6 x 6'7) - Double glazed window to front with fitted blinds, radiator, carpet flooring, aerial and phone point.
Utility / Cloakroom - 1.91m x 1.73m (6'3 x 5'8) - Double glazed obscure window to side, low flush W.C. with concealed backplate, pedestal wash hand basin, splashback tiling, worksurface with under counter washing machine and vinyl flooring.
Kitchen / Diner / Family Room - 7.70m x 3.12m (25'3 x 10'3 ) - Comprising of wall and base units with cupboards and drawers under, roll top worksurfaces over, stainless steel one and a half bowl sink unit with mixer tap over, double glazed French doors to rear with double glazed windows either side, spotlights, integrated Hotpoint double oven, integrated fridge, integrated freezer, integrated Indesit dishwasher, stainless steel Hotpoint cooker with induction hob and glass splashback, breakfast bar, two radiators (one in the kitchen and one in the dining room areas), wall mounted Potterton combination boiler only 4 years old and is regularly serviced and vinyl flooring.
Dining Area - Wood and glazed doors into the lounge, two charging points on side wall and one on the garage.
First Floor Landing - Doors to bedrooms one, two, three, four and family bathroom. Loft hatch with loft ladder, light and boarding, aerial, tv and sky points. Airing cupboard with plenty of shelving.
Bedroom One - 4.95m x 3.56m (16'3 x 11'8) - Double glazed window to front with fitted blinds, fitted double wardrobe with plenty of hanging space, carpet flooring, radiator, aerial, tv and sky points, door to en-suite.
En-Suite - 2.08mx 1.24m (6'10x 4'1) - Wash hand basin, low flush W.C. with concealed back plate, a large walk in shower cubicle, splashback tiling, extractor fan, spotlights, shaver point, tiled flooring, radiator.
Bedroom Two - 4.39m x 2.49m (14'5 x 8'2) - Double glazed window to rear with fitted wooden shutters, radiator, carpet flooring, triple built in wardrobes with mirror fronted doors, aerial, tv and sky points,
Bedroom Three - 3.02m x 3.00m (9'11 x 9'10) - Double glazed window to front with fitted blinds, carpet flooring, built in mirror fronted on one side built in wardrobe, radiator and aerial, tv and sky points.
Bedroom Four - 3.18m x 2.46m (10'5 x 8'1) - Double glazed window with fitted wooden shutters to rear, aerial, tv and sky points, radiator and carpet flooring.
Family Bathroom - Wash hand basin, low flush W.C. with concealed back plate, panelled bath with shower over, splash-back tiling, extractor fan, spotlights, shaver point, tiled flooring and radiator.
Garage - 2.87m x 7.06m (9'5" x 23'2") - Manual up and over door, boarded rafters with ladder and lighting, plenty of storage space, electric charging point in the garage, plenty of power, lighting and storage for appliances such as fridges, tumble dryers etc and outside PIR lighting.
Rear Garden - 10.563 x 11.470 (34'7" x 37'7") - A fully enclosed rear garden with pathway to the garage, pedestrian door onto the driveway and front of the garage, side area with storage, a further side area suitable for storage. The main garden area is 34'7" x 37'7" laid to lawn and largely unoverlooked with outside power points, an outside tap and outside PIR light and driveway suitable for off road parking of three cars.
Agents Note - Tenure - Freehold
Council Tax Band E
Maintenance Charge £109.50 per year
Brochures
Ribbans Park Road, IpswichBrochure- COUNCIL TAXA payment made to your local authority in order to pay for local services like schools, libraries, and refuse collection. The amount you pay depends on the value of the property.Read more about council Tax in our glossary page.
- Band: E
- PARKINGDetails of how and where vehicles can be parked, and any associated costs.Read more about parking in our glossary page.
- Yes
- GARDENA property has access to an outdoor space, which could be private or shared.
- Yes
- ACCESSIBILITYHow a property has been adapted to meet the needs of vulnerable or disabled individuals.Read more about accessibility in our glossary page.
- Ask agent
Ribbans Park Road, Ipswich
NEAREST STATIONS
Distances are straight line measurements from the centre of the postcode- Derby Road Station0.4 miles
- Ipswich Station2.0 miles
- Westerfield Station2.5 miles
About the agent
Jonathan Waters opened his Ipswich Office at 625 Foxhall Road in 1999, having started the company in 1992. He went on to sell the company lock stock and barrel as a highly successful market leader with an outstanding reputation in 2014 to become a carer for his elderly mother.
A new owner then ran the company for four years but this unfortunately ceased trading in August 2018.
Jonathan has handpicked some of his original highly experienced staff to form Foxhall Estate Agents with
Notes
Staying secure when looking for property
Ensure you're up to date with our latest advice on how to avoid fraud or scams when looking for property online.
Visit our security centre to find out moreDisclaimer - Property reference 33111146. The information displayed about this property comprises a property advertisement. Rightmove.co.uk makes no warranty as to the accuracy or completeness of the advertisement or any linked or associated information, and Rightmove has no control over the content. This property advertisement does not constitute property particulars. The information is provided and maintained by Foxhall Estate Agents, Ipswich. Please contact the selling agent or developer directly to obtain any information which may be available under the terms of The Energy Performance of Buildings (Certificates and Inspections) (England and Wales) Regulations 2007 or the Home Report if in relation to a residential property in Scotland.
*This is the average speed from the provider with the fastest broadband package available at this postcode. The average speed displayed is based on the download speeds of at least 50% of customers at peak time (8pm to 10pm). Fibre/cable services at the postcode are subject to availability and may differ between properties within a postcode. Speeds can be affected by a range of technical and environmental factors. The speed at the property may be lower than that listed above. You can check the estimated speed and confirm availability to a property prior to purchasing on the broadband provider's website. Providers may increase charges. The information is provided and maintained by Decision Technologies Limited. **This is indicative only and based on a 2-person household with multiple devices and simultaneous usage. Broadband performance is affected by multiple factors including number of occupants and devices, simultaneous usage, router range etc. For more information speak to your broadband provider.
Map data ©OpenStreetMap contributors.
