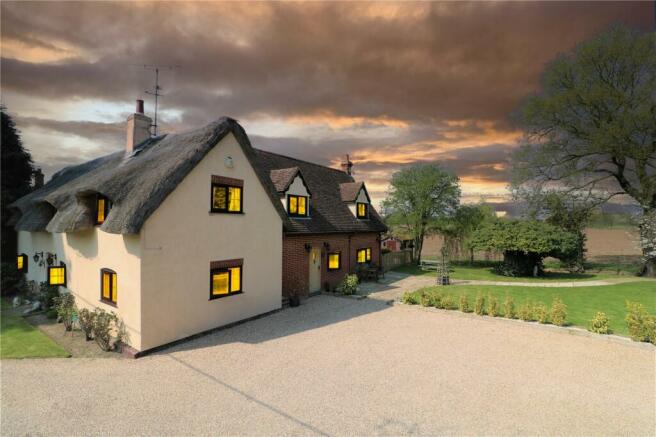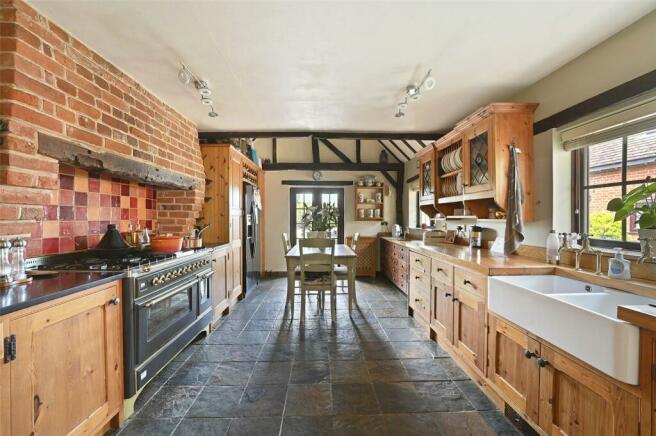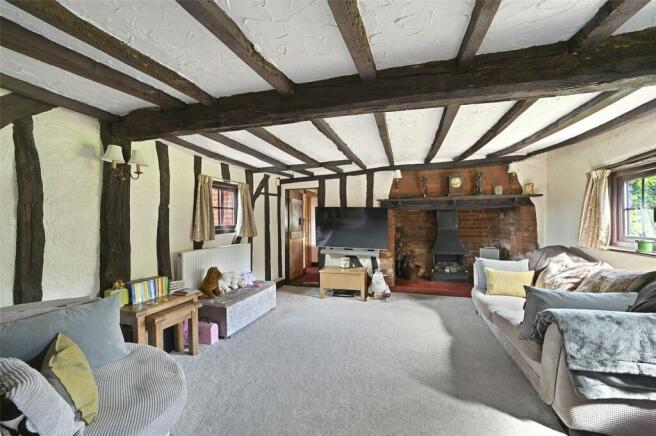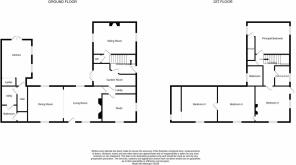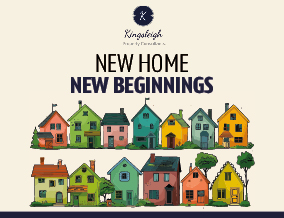
Frating Road, Great Bromley, Colchester, Essex, CO7

- PROPERTY TYPE
Detached
- BEDROOMS
4
- BATHROOMS
3
- SIZE
2,400 sq ft
223 sq m
- TENUREDescribes how you own a property. There are different types of tenure - freehold, leasehold, and commonhold.Read more about tenure in our glossary page.
Freehold
Key features
- Grade II listed
- Four bedrooms
- Four reception rooms
- Kitchen and utility with walk-in larder
- Period features
- Far-reaching field views
- Double garage and workshop
- Plot of approximately half an acre (STS)
Description
Set behind electric wrought iron gates, this timber framed, part-thatched cottage, is Grade II listed; with original parts dating back to the 16th century. A gravel driveway - lined with trees - sweeps past the house leading to a detached double garage with ample room for parking. The landscaped front garden is well-manicured, and a stone pathway winds its way to the front door. This extended home offers four reception rooms and four double bedrooms and a wealth of period charm across the two floors with original features including exposed timbers, brickwork and an inglenook fireplace with bressummer beam.
The bespoke, country-style kitchen boasts both granite and solid wood worktops, solid wood units, a double Butler sink and space for a dual fuel range oven set within a brick chimney alcove. The part-vaulted ceiling and slate flooring provide the room with additional character charm and the room is further complemented by a walk-in larder and separate utility room. Double doors lead from the kitchen onto the secluded terrace, making this an ideal space for relaxing or entertaining - with the uninterrupted field views adding to the feeling of peace and tranquillity. This country home offers two staircases, at either end of the property - one leading to the two inter-connecting, double bedrooms in the original part of the house, the other leading to the remaining rooms. Set within a beautifully landscaped plot, backing onto fields with far-reaching views, the garden offers a courtyard area with ornamental pond, terrace with covered barbeque area and lawns. Mature trees and shrubs complete these stunning grounds.
Living Room
14' 9" x 13' 8"
Front door into living room. Windows to front and rear aspects. Inglenook fireplace and exposed beams. Radiator.
Dining Room
13' 7" x 13' 6"
Windows to front and rear aspects. Exposed beams. Radiator.
Lobby
5' 2" x 3' 6"
Door leading to stairs to the first floor, accessing bedrooms 3 and 4.
Utility Room
7' 1" x 5' 6"
Matching wall and base units. Space for fridge, freezer, washing machine and tumble dryer. Slate flooring. Door through to:
Bathroom
6' 5" x 5' 7"
Obscure window to side aspect. Low-level WC, vanity unit with inset wash-hand basin and bath with mains shower over. Built-in cupboard housing oil boiler (one of two serving the property). Upright towel radiator.
Larder
4' 6" x 3' 1"
Walk-in larder.
Kitchen
17' 8" x 11' 7"
Two windows to side aspect and double doors to rear aspect. Slate flooring. Range of matching eye-level and base units with granite and solid wood worktops. Double Butler sink with brass taps and additional Butler sink with brass taps. Space for range oven. Vaulted ceiling. Space for American-style fridge / freezer and microwave. Space for breakfast table.
Study
11' 0" x 10' 8"
Windows to front and side aspects. L-shaped.
Bar / Garden Room
11' 8" x 6' 4"
Double doors opening onto courtyard with ornamental pond. Bar area.
Entrance Hall
9' 5" x 8' 1"
Stairs to first floor. Cupboard under stairs. Radiator.
Cloakroom
3' 7" x 3' 7"
Low-level WC and wash-hand basin. Second oil boiler. Tiled flooring.
Sitting Room
15' 2" x 12' 5"
Windows to both side aspects. Brick fireplace. Radiator. (Currently used as a downstairs bedroom)
Landing
10' 5" x 9' 0"
Built-in cupboard.
Principal Bedroom
15' 2" x 11' 7"
(Restricted headroom). Windows to both side aspects. Door through to:
Ensuite to Principal
9' 4" x 3' 1"
(Restricted headroom). Walk-in shower, low-level WC and wash-hand basin set into vanity unit. Shaving point.
Bedroom Two
13' 8" x 13' 4"
(Restricted headroom) Windows to front and side aspects. Radiator. Built-in cupboard. Low door leading to crawl space through to bedroom four.
Nursery
7' 8" x 5' 8"
Window to side aspect.
Bathroom
7' 6" x 6' 1"
Window to side aspect. Shower cubicle with mains shower, pedestal wash-hand basin, panelled bath and low level WC. Radiator.
Bedroom Three
13' 9" x 13' 7"
(Restricted headroom) Windows to front and side aspects. Exposed beams. Door through to:
Bedroom Four
14' 5" x 13' 7"
(Restricted headroom) Window to front aspect. Low door leading to crawl space through to bedroom two in the new part of the building. Exposed beams.
Outside
Electric gates leading to a gravel driveway. Garden, with mature trees, enclosed by panel fencing. Courtyard with ornamental pond. Covered barbeque area. Flagstone and block paving. Double wooden garage, shed and workshop. Far-reaching field views.
Services
We understand water, electricity and mains drainage are supplied to the property.
Agents Note
We understand there is a right of way across the front of the property, which once led to a chapel. The chapel is no longer in existence and the right of way has remained unused for the last 25 years.
Broadband and Mobile Availability
Broadband and Mobile Data supplied by Ofcom Mobile and Broadband Checker. Broadband: At time of writing there is Standard and Ultrafast broadband availability. Mobile: At time of writing it is likely there is EE, O2 and Vodafone mobile availability.
Brochures
Particulars- COUNCIL TAXA payment made to your local authority in order to pay for local services like schools, libraries, and refuse collection. The amount you pay depends on the value of the property.Read more about council Tax in our glossary page.
- Band: E
- PARKINGDetails of how and where vehicles can be parked, and any associated costs.Read more about parking in our glossary page.
- Yes
- GARDENA property has access to an outdoor space, which could be private or shared.
- Yes
- ACCESSIBILITYHow a property has been adapted to meet the needs of vulnerable or disabled individuals.Read more about accessibility in our glossary page.
- Ask agent
Frating Road, Great Bromley, Colchester, Essex, CO7
NEAREST STATIONS
Distances are straight line measurements from the centre of the postcode- Great Bentley Station2.1 miles
- Alresford (Essex) Station2.4 miles
- Weeley Station3.7 miles
About the agent
Award-winning and family-run local, independent agent. Proud member of the Guild of Property Professionals.
- Zero week tie-in period
- Fully immersive 360° Matterport tours
- Accompanied virtual viewings
- Bespoke particulars
- Floorplans
- Social media adverts
- Professional drone photography
- Premium Rightmove listings
- Experienced, award-winning team
- Associate office in Park Lane, London
Notes
Staying secure when looking for property
Ensure you're up to date with our latest advice on how to avoid fraud or scams when looking for property online.
Visit our security centre to find out moreDisclaimer - Property reference DDH180165. The information displayed about this property comprises a property advertisement. Rightmove.co.uk makes no warranty as to the accuracy or completeness of the advertisement or any linked or associated information, and Rightmove has no control over the content. This property advertisement does not constitute property particulars. The information is provided and maintained by Kingsleigh Residential, Dedham. Please contact the selling agent or developer directly to obtain any information which may be available under the terms of The Energy Performance of Buildings (Certificates and Inspections) (England and Wales) Regulations 2007 or the Home Report if in relation to a residential property in Scotland.
*This is the average speed from the provider with the fastest broadband package available at this postcode. The average speed displayed is based on the download speeds of at least 50% of customers at peak time (8pm to 10pm). Fibre/cable services at the postcode are subject to availability and may differ between properties within a postcode. Speeds can be affected by a range of technical and environmental factors. The speed at the property may be lower than that listed above. You can check the estimated speed and confirm availability to a property prior to purchasing on the broadband provider's website. Providers may increase charges. The information is provided and maintained by Decision Technologies Limited. **This is indicative only and based on a 2-person household with multiple devices and simultaneous usage. Broadband performance is affected by multiple factors including number of occupants and devices, simultaneous usage, router range etc. For more information speak to your broadband provider.
Map data ©OpenStreetMap contributors.
