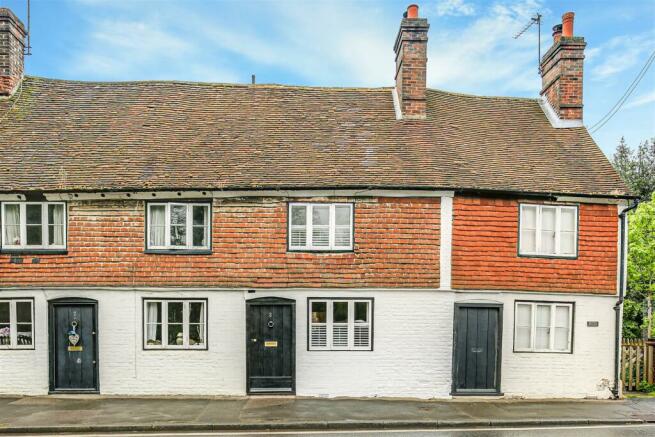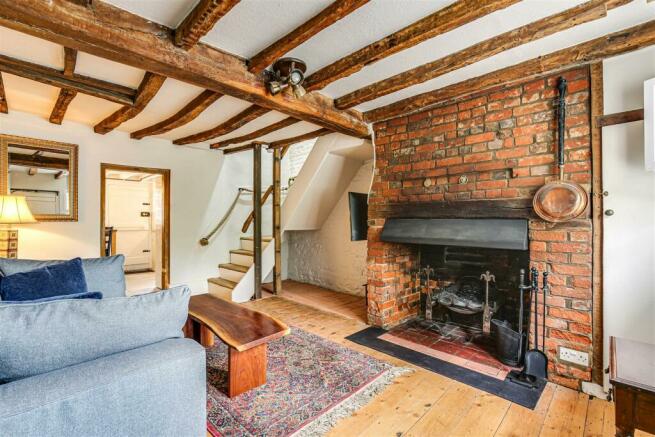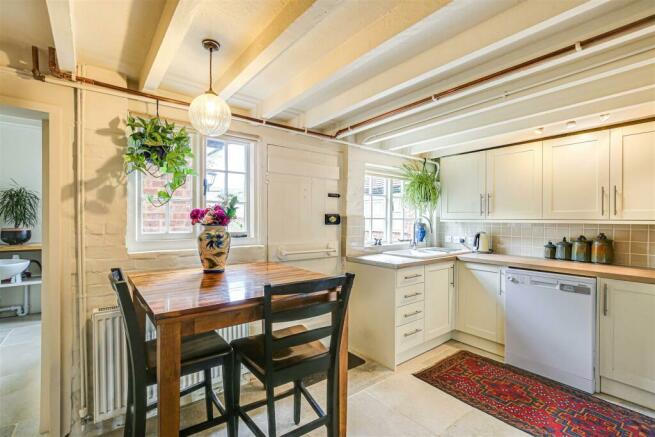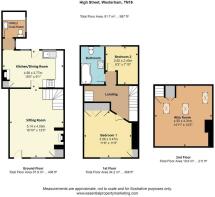High Street, Westerham

- PROPERTY TYPE
Terraced
- BEDROOMS
2
- BATHROOMS
1
- SIZE
Ask agent
- TENUREDescribes how you own a property. There are different types of tenure - freehold, leasehold, and commonhold.Read more about tenure in our glossary page.
Freehold
Key features
- Two Bedrooms
- Loft Room
- First Floor Bathroom
- Sitting Room
- Kitchen/Dining Room
- Utility/Cloakroom
- Gas Central Heating
- Period Features
- Large Garden
Description
This beautiful Grade II Listed inner terraced cottage of character dates from the 17th Century with later alterations and extension. The cottage has painted brick and tile hung elevations under a tiled roof, with the later extension having brick elevations under a mainly flat roof.
Since purchasing our clients have undertaken a number of improvements including overhauling the roof and redesigning the first floor to include a bathroom and converting the original ground floor bathroom into a utility/cloakroom.
Further potential still remains within the planning permission to create a studio in the loft room.
The garden is of a good size with large garden shed.
Location - Located on the A25 to the west of Westerham town centre, yet still within walking distance. The town offers a variety of shops including two supermarkets, there is a library, a medical centre and the Churchill Primary School. There are many restaurants, bars and cafes in the town, several of which are situated around The Green on which the statues of Sir Winston Churchill and General James Wolfe stand. There are sporting and recreation facilities on the King George's Playing Fields and golf at the Westerham Club.
Bus services from the town go to Oxted, Sevenoaks and Bromley all with a wider choice of shops and stations to London. M25 access from junctions five or six.
Ground Floor - The front door opens directly into the sitting room
Sitting Room - With radiator, brick chimney breast to an inglenook style open fireplace with beam over and custom made firedogs, fireback and basket. Window to the front with fitted shutters. High timbered ceiling, meter cupboard, stairs to the first floor and door to the kitchen/dining room.
Kitchen/Dining Room - Fitted with base and wall units, slot in gas cooker, dishwasher and a single drainer single bowl sink unit with waste disposal unit and mixer tap. Shelved cupboard, painted ceiling timbers, radiator. Brick chimney breast with feature cast iron grate. Limestone flooring. Door to the garden and access leading to the utility/cloakroom.
Utility/Cloakroom - With w.c., hand basin, fitted wooden butchers block work surface with shelf and plumbing for a washing machine under. Wall mounted combi gas boiler, secondary glazed window and tiled flooring.
First Floor - Approached from the sitting room, the stairs has a rope and two bespoke handrails and motion sensor lighting.
Landing - With radiator and some exposed timbers, ladder style steps up to the attic room.
Bedroom One - With radiator, secondary glazed window with window shutters. Recessed cupboard.
Bedroom Two - With radiator and exposed floor boards.
Bathroom - With walk in bath with a separate shower over, w.c. and hand basin. Extractor fan, ladder style towel rail, part tiled walls and decorative tiled flooring.
Attic Room - As part of the Listed Buildings consent which was obtained for the alterations that have been made the attic room was designated to become a studio. There are sloping timbered ceilings with skylight windows.
Outside - There is a good size garden to the back of the cottage with a 6' x 8' timber garden shed, lawn, flowering plants, trees and shrubs including roses, Irish Yew bushes, lavender, and rhododendron.
Parking - The current owners rent a space, which will fit two small cars in the car park opposite at a rent of £100 per calendar month. It is understood that this arrangement can continue.
Council Tax - The property is administered by the Sevenoaks District Council and is in council tax band ''C''
Notes - 1. The cottage has a right of pedestrian access to the side of 4 Brewery Cottages to access the garden and back of the cottage. The right of access is also in favour of numbers 1 & 2 Brewery Cottages.
2. All appliances and most furnishings are for sale
egotiable.
3. External photographs show parts of other cottages within the terrace.
4. A guarantee for Japanese Knotweed treatment will be transferred to the new owner.
Directions - Leave Westerham on the A25 towards Oxted, pass the Croydon Road, Stratton Terrace, New Street and Squerryes Mede on your right. Continue on the A25 when the terrace of cottages will be on the right immediately after going around the right hand bend. If you pass Black Eagle Close you will have gone too far.
Brochures
High Street, WesterhamBrochure- COUNCIL TAXA payment made to your local authority in order to pay for local services like schools, libraries, and refuse collection. The amount you pay depends on the value of the property.Read more about council Tax in our glossary page.
- Band: C
- PARKINGDetails of how and where vehicles can be parked, and any associated costs.Read more about parking in our glossary page.
- Yes
- GARDENA property has access to an outdoor space, which could be private or shared.
- Yes
- ACCESSIBILITYHow a property has been adapted to meet the needs of vulnerable or disabled individuals.Read more about accessibility in our glossary page.
- Ask agent
High Street, Westerham
NEAREST STATIONS
Distances are straight line measurements from the centre of the postcode- Hurst Green Station3.3 miles
- Oxted Station3.3 miles
- Edenbridge Station4.1 miles
About the agent
Ibbett Mosely have offices covering Kent, Surrey and East Sussex with a London office in Westminster. A progressive partnership with partners managers, consultants and staff, our concern is to give independent professional advice and personal service.
As a firm of Chartered Surveyors, we follow the strict code of professional conduct of the Royal Institution of Chartered Surveyors. As a tour of our website reveals, we advise on a wide range of property matters and have long been associa
Industry affiliations



Notes
Staying secure when looking for property
Ensure you're up to date with our latest advice on how to avoid fraud or scams when looking for property online.
Visit our security centre to find out moreDisclaimer - Property reference 33111011. The information displayed about this property comprises a property advertisement. Rightmove.co.uk makes no warranty as to the accuracy or completeness of the advertisement or any linked or associated information, and Rightmove has no control over the content. This property advertisement does not constitute property particulars. The information is provided and maintained by Ibbett Mosely, Westerham. Please contact the selling agent or developer directly to obtain any information which may be available under the terms of The Energy Performance of Buildings (Certificates and Inspections) (England and Wales) Regulations 2007 or the Home Report if in relation to a residential property in Scotland.
*This is the average speed from the provider with the fastest broadband package available at this postcode. The average speed displayed is based on the download speeds of at least 50% of customers at peak time (8pm to 10pm). Fibre/cable services at the postcode are subject to availability and may differ between properties within a postcode. Speeds can be affected by a range of technical and environmental factors. The speed at the property may be lower than that listed above. You can check the estimated speed and confirm availability to a property prior to purchasing on the broadband provider's website. Providers may increase charges. The information is provided and maintained by Decision Technologies Limited. **This is indicative only and based on a 2-person household with multiple devices and simultaneous usage. Broadband performance is affected by multiple factors including number of occupants and devices, simultaneous usage, router range etc. For more information speak to your broadband provider.
Map data ©OpenStreetMap contributors.




