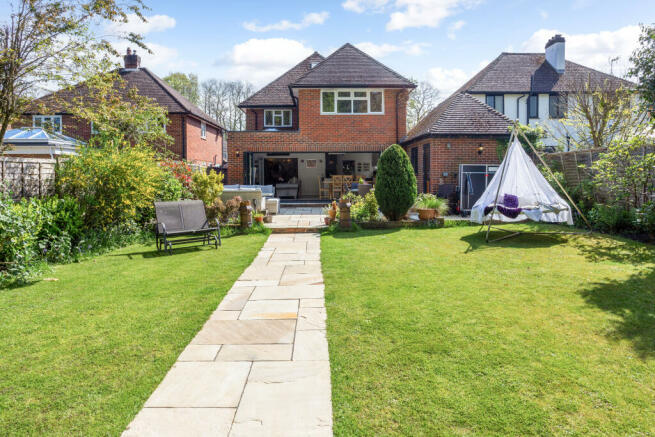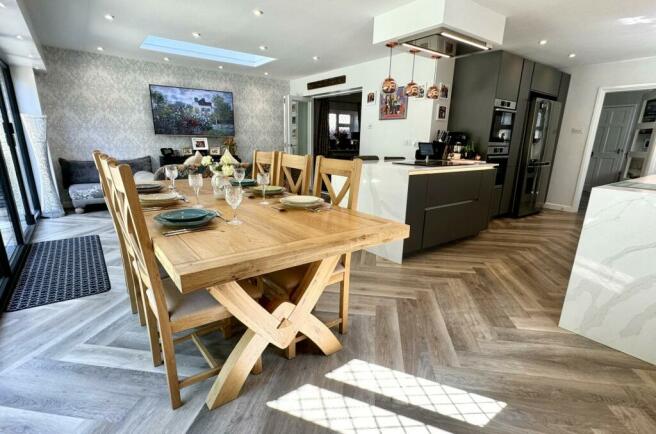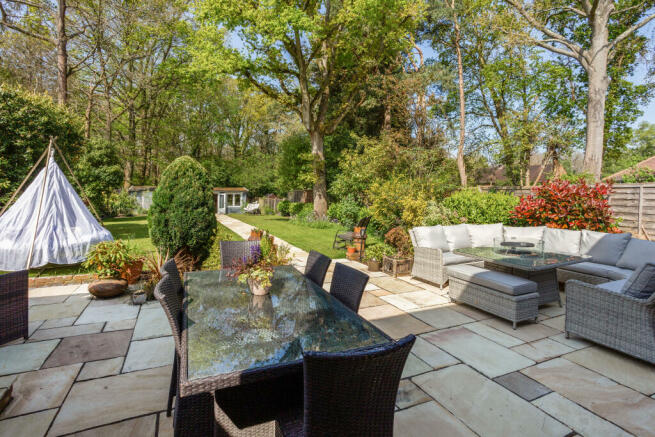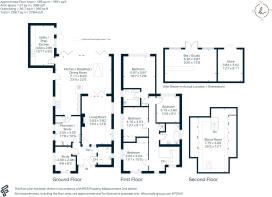St. Michaels Road, Farnborough, GU14

- PROPERTY TYPE
Detached
- BEDROOMS
4
- BATHROOMS
2
- SIZE
2,784 sq ft
259 sq m
- TENUREDescribes how you own a property. There are different types of tenure - freehold, leasehold, and commonhold.Read more about tenure in our glossary page.
Freehold
Key features
- Reception hall
- study/playroom
- living room
- family room
- open plan kitchen/breakfast/dining room
- utility room/prep kitchen
- 4 bedrooms
- en suite and family bathroom
- loft room via electric staircase
- driveway parking
Description
This impressive property has undergone considerable and thoughtful extensions. A covered porch and front door lead to the spacious reception hall with herringbone flooring. From here you access the w.c/cloakroom, dual aspect 1st study, larger playroom/2nd study and the welcoming 19’2x12’6 lounge.
At the heart of this home is the expansive open plan bespoke German kitchen equipped with sleek wall and base units and a range of Bosch appliances, including 2 full size ovens, integrated dishwasher and a wine cooler. A large Bosch induction hob is situated on the central quartz peninsular/breakfast bar. This room also boasts underfloor heating, dual sinks and a Quooker tap. The generous dining and lounging areas open up onto the patio via full width bi-folding doors making it perfect for entertaining.
The adjoining utility room/prep kitchen houses further bespoke units and quartz surfaces as well as ample space for laundry, coats & boots. Access to the garden and 2nd attic above.
On the first floor the principal bedroom features a breath-taking vaulted ceiling with views over the rear garden and an Italian travertine tiled en-suite. Of the 3 further spacious double bedrooms, 2 have triple built-in Hammonds wardrobes. The 3-piece family bathroom suite features hand painted Italian tiles and a porcelain bath.
A unique feature of this property is the electric full sized wooden beech staircase which leads to the generous, insulated loft room with wooden flooring and safety banister. A Velux window ensures plenty of light whilst hand crafted doors lead to ample eaves storage.
Outside
The property is approached by a tarmacadam driveway with parking for multiple vehicles, front lawn and mature shrubs. A side gate leads to the beautifully landscaped rear garden. The substantial Indian sandstone patio area and central footpath flows towards the exceptional 70mm thick wooden cabin, with heating, air conditioning and CAT5 cabling. This versatile space is currently being used as a bar and gym. Attached is a large storage room with light and power.
Situation
The property is conveniently located for Farnborough mainline station with access to London Waterloo within 34 minutes. Farnborough North train station is also nearby giving access to Reading and Gatwick. The commuter has easy access to the M3 motorway at Junction 4 and the area is renowned for its excellent selection of both state and independent schools and colleges such as Farnborough Hill, Salesian College and the Outstanding Farnborough Sixth form college to name a few.
Property Ref Number:
HAM-51686Brochures
Brochure- COUNCIL TAXA payment made to your local authority in order to pay for local services like schools, libraries, and refuse collection. The amount you pay depends on the value of the property.Read more about council Tax in our glossary page.
- Band: E
- PARKINGDetails of how and where vehicles can be parked, and any associated costs.Read more about parking in our glossary page.
- Yes
- GARDENA property has access to an outdoor space, which could be private or shared.
- Patio,Private garden
- ACCESSIBILITYHow a property has been adapted to meet the needs of vulnerable or disabled individuals.Read more about accessibility in our glossary page.
- Ask agent
St. Michaels Road, Farnborough, GU14
Add an important place to see how long it'd take to get there from our property listings.
__mins driving to your place
Your mortgage
Notes
Staying secure when looking for property
Ensure you're up to date with our latest advice on how to avoid fraud or scams when looking for property online.
Visit our security centre to find out moreDisclaimer - Property reference a1nQ5000008ggjAIAQ. The information displayed about this property comprises a property advertisement. Rightmove.co.uk makes no warranty as to the accuracy or completeness of the advertisement or any linked or associated information, and Rightmove has no control over the content. This property advertisement does not constitute property particulars. The information is provided and maintained by Hamptons, Fleet. Please contact the selling agent or developer directly to obtain any information which may be available under the terms of The Energy Performance of Buildings (Certificates and Inspections) (England and Wales) Regulations 2007 or the Home Report if in relation to a residential property in Scotland.
*This is the average speed from the provider with the fastest broadband package available at this postcode. The average speed displayed is based on the download speeds of at least 50% of customers at peak time (8pm to 10pm). Fibre/cable services at the postcode are subject to availability and may differ between properties within a postcode. Speeds can be affected by a range of technical and environmental factors. The speed at the property may be lower than that listed above. You can check the estimated speed and confirm availability to a property prior to purchasing on the broadband provider's website. Providers may increase charges. The information is provided and maintained by Decision Technologies Limited. **This is indicative only and based on a 2-person household with multiple devices and simultaneous usage. Broadband performance is affected by multiple factors including number of occupants and devices, simultaneous usage, router range etc. For more information speak to your broadband provider.
Map data ©OpenStreetMap contributors.







